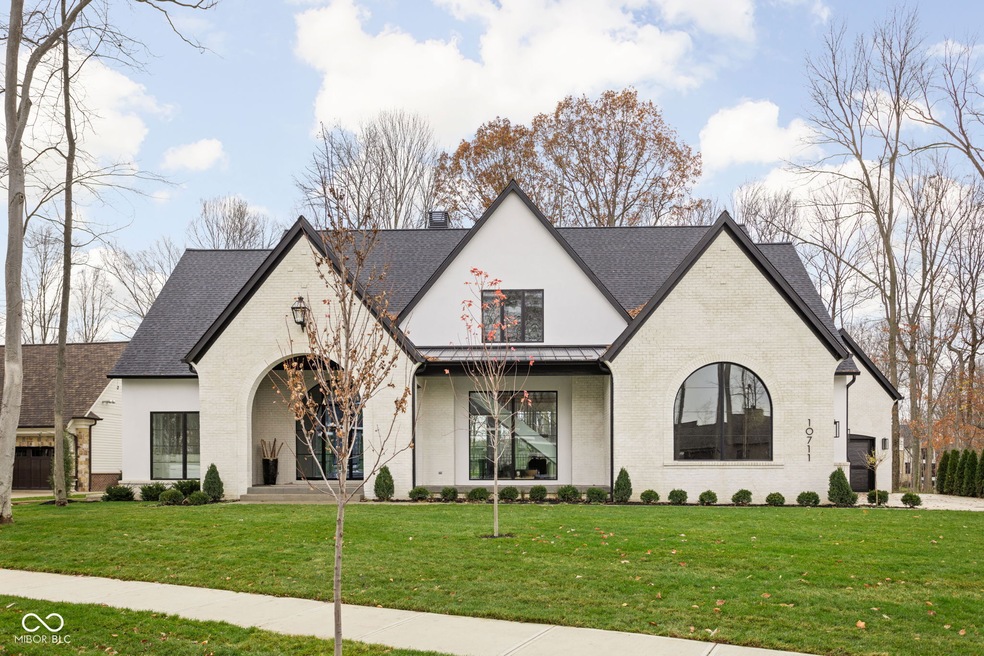
10771 Holliday Farms Blvd Zionsville, IN 46077
Estimated payment $21,686/month
Highlights
- On Golf Course
- Gated Community
- Family Room with Fireplace
- Zionsville Pleasant View Elementary School Rated A+
- Mature Trees
- Wood Flooring
About This Home
ANOTHER LUXURY STUNNER FROM AWARD-WINNING KENT SHAFFER BUILDERS! Over 8,000 sqft of top-of-the-line designer luxury on the golf course in highly sought after Holliday Farms. This modern European style home, wrapped in white German Schmear brick, blends architectural talking points with comfort in every corner of the home. Whether it's the unique light fixtures found throughout, to the Instagram worthy hand-picked stone, the hidden outlets that raise out of the kitchen counters, or the seamless blend of modern and warm Maple wood, envious guests will be leaving the party talking about their favorite details. Entering thru the large glass front door you are greeted with terrazzo tiles in the entry and looking through your chic office w/ floor to ceiling windows, you get a glimpse of your mature tree studded backyard and golf course. Entertain w/ the impeccably designed chef's kitchen featuring a massive Calcutta Viola marble island, top of the line Wolf and Sub-Zero appliances, and a magazine cover-worthy wine room. Raised ceilings throughout allow natural light to flood the main level's warm white oak flooring and stone. Year-round outdoor living on your covered and screened lanai w/ built-in heaters will allow you to soak in the natural beauty of one of the prettiest lots in the neighborhood. The primary features a soaring maple wood ceiling and windows. Walk up the custom iron staircase to put the kids to bed in their oversized rooms or let them stay up a little later w/ reading/playing time in their open loft. Retreat downstairs to your state-of-the-art golf simulator or enjoy cocktails in your bespoke bar as the games play out in your game room/TV room. Luxury vinyl plank and quartzite give the whole downstairs a more modern/moody feel. The basement also offers a gorgeous and functional exercise room as well as an oversized guest room. Even the garage is a hangout. Epoxy floors, a raised dog wash, and of course...space for the golf cart.
Home Details
Home Type
- Single Family
Est. Annual Taxes
- $7,090
Year Built
- Built in 2024
Lot Details
- 0.55 Acre Lot
- On Golf Course
- Mature Trees
HOA Fees
- $117 Monthly HOA Fees
Parking
- 4 Car Attached Garage
- Golf Cart Garage
Home Design
- Brick Exterior Construction
- Wood Siding
- Concrete Perimeter Foundation
- Stone
Interior Spaces
- 2-Story Property
- Bar Fridge
- Entrance Foyer
- Family Room with Fireplace
- 2 Fireplaces
- Combination Kitchen and Dining Room
- Wood Flooring
- Golf Course Views
- Finished Basement
- 9 Foot Basement Ceiling Height
Kitchen
- Eat-In Kitchen
- Gas Oven
- Gas Cooktop
- Microwave
- Dishwasher
- Wine Cooler
- Disposal
Bedrooms and Bathrooms
- 5 Bedrooms
- Walk-In Closet
Laundry
- Laundry on main level
- Dryer
- Washer
Outdoor Features
- Outdoor Fireplace
Schools
- Zionsville Community High School
Utilities
- Forced Air Zoned Cooling and Heating System
- Gas Water Heater
- Water Purifier
Listing and Financial Details
- Legal Lot and Block A27 / 1
- Assessor Parcel Number 060826000013025005
Community Details
Overview
- Association fees include clubhouse, entrance private, maintenance
- Holliday Farms Subdivision
Security
- Gated Community
Map
Home Values in the Area
Average Home Value in this Area
Tax History
| Year | Tax Paid | Tax Assessment Tax Assessment Total Assessment is a certain percentage of the fair market value that is determined by local assessors to be the total taxable value of land and additions on the property. | Land | Improvement |
|---|---|---|---|---|
| 2024 | $7,165 | $390,000 | $390,000 | $0 |
| 2023 | $7,091 | $390,000 | $390,000 | $0 |
| 2022 | $6,623 | $390,000 | $390,000 | $0 |
| 2021 | $5,157 | $275,000 | $275,000 | $0 |
| 2020 | $5,071 | $275,000 | $275,000 | $0 |
Property History
| Date | Event | Price | Change | Sq Ft Price |
|---|---|---|---|---|
| 08/19/2025 08/19/25 | Pending | -- | -- | -- |
| 06/09/2025 06/09/25 | Price Changed | $3,850,000 | -1.3% | $481 / Sq Ft |
| 01/31/2025 01/31/25 | Price Changed | $3,900,000 | -2.5% | $487 / Sq Ft |
| 11/23/2024 11/23/24 | For Sale | $4,000,000 | -- | $499 / Sq Ft |
Purchase History
| Date | Type | Sale Price | Title Company |
|---|---|---|---|
| Warranty Deed | $390,000 | Chicago Title | |
| Warranty Deed | -- | None Available |
Similar Homes in Zionsville, IN
Source: MIBOR Broker Listing Cooperative®
MLS Number: 22010659
APN: 06-08-26-000-013.025-005
- 10876 Holliday Farms Blvd
- 3809 Dartmoor Way
- 3970 Cherwell Dr
- 3798 Cherwell Dr
- 3673 Cherwell Dr
- 3599 Cherwell Dr
- 3514 Cherwell Dr
- 10379 Dartmoor Way
- 3713 Cherwell Dr
- 10825 Dartmoor Way
- 10835 Dartmoor Way
- 11003 Holliday Farms Blvd
- 10395 Dartmoor Way
- 10417 Dartmoor Way
- 10686 Dartmoor Way
- 3675 Dartmoor Way
- 3622 Dartmoor Way
- 5356-B Us Highway 421
- 3780 Holliday Farms Blvd
- 3579 Cherwell Dr






