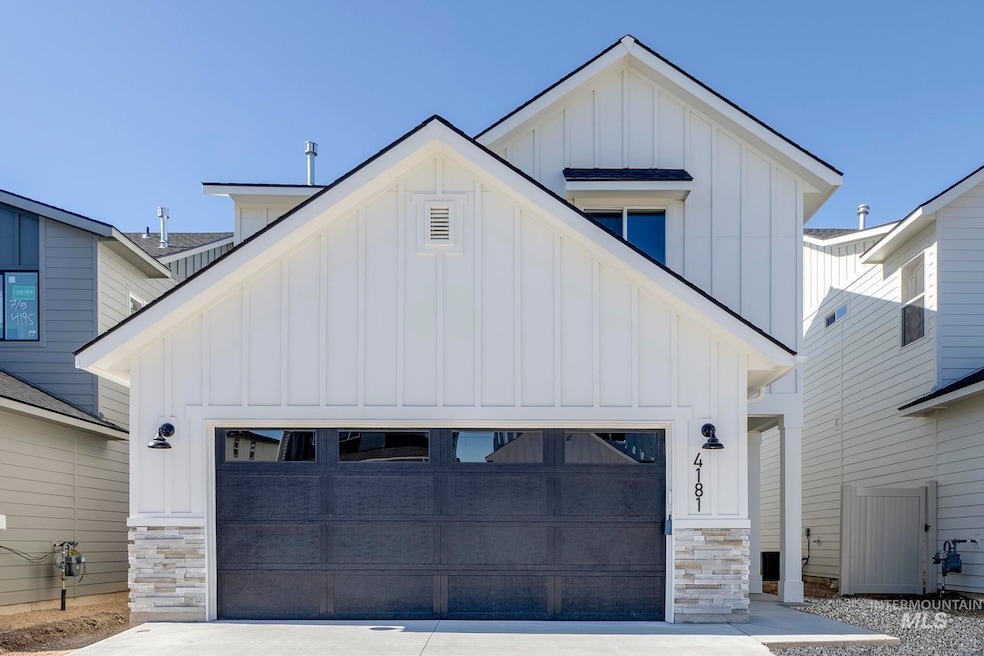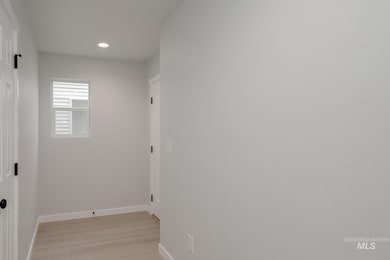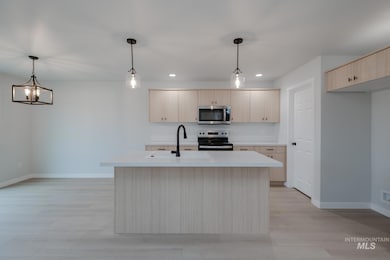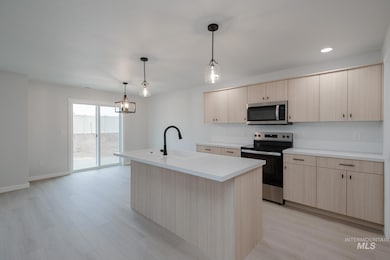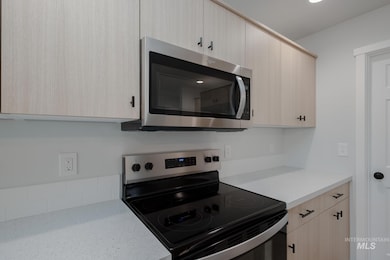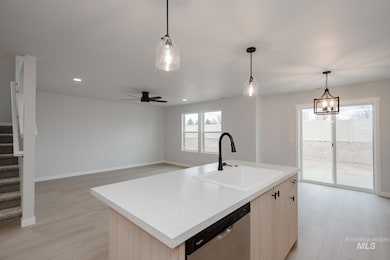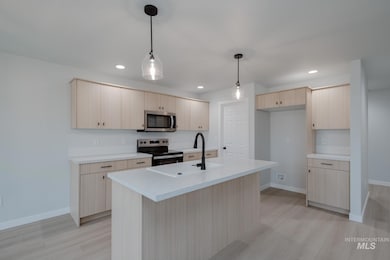10771 Rutland St Caldwell, ID 83605
Estimated payment $2,750/month
Highlights
- New Construction
- Double Vanity
- Breakfast Bar
- 2 Car Attached Garage
- Walk-In Closet
- Laundry Room
About This Home
Get up to $30K now thru 11/30/2025 with the Festival of Homes Promo! Feel enriched in your brand new home located in Caldwell, Idaho! Live an elevated life in the Dryden 1851. On the main floor, you'll find an open living room, kitchen, and dining area that has plenty of room to move, plus large windows to allow in natural light. The kitchen boasts a spacious island, perfect for preparing meals or gathering with friends and loved ones. Upstairs is a cozy loft, perfect for a media room or playroom. The upper level primary suite is exquisite, including a walk-in closet, walk-in shower, and double vanity sinks. The secondary bedrooms are generously sized and thoughtfully placed for privacy. Plus, it even comes with an upstairs laundry room for the ultimate in convenience. With its thoughtful layout, this home offers a perfect balance of style and function. Enjoy a seamless flow from room to room, making everyday living easy and enjoyable. **PHOTOS ARE SIMILAR**. All selections are subject to change without notice, please call to verify.
Listing Agent
CBH Sales & Marketing Inc Brokerage Phone: 208-391-5545 Listed on: 11/21/2025
Home Details
Home Type
- Single Family
Year Built
- Built in 2025 | New Construction
Lot Details
- 3,920 Sq Ft Lot
- Lot Dimensions are 105x36
- Partially Fenced Property
- Partial Sprinkler System
HOA Fees
- $50 Monthly HOA Fees
Parking
- 2 Car Attached Garage
Home Design
- Frame Construction
- Composition Roof
- HardiePlank Type
Interior Spaces
- 1,851 Sq Ft Home
- 2-Story Property
- Laundry Room
Kitchen
- Breakfast Bar
- Oven or Range
- Microwave
- Dishwasher
- Kitchen Island
- Disposal
Flooring
- Carpet
- Vinyl Plank
Bedrooms and Bathrooms
- 3 Bedrooms
- En-Suite Primary Bedroom
- Walk-In Closet
- 3 Bathrooms
- Double Vanity
Schools
- Skyway Elementary School
- Summitvue Middle School
- Ridgevue High School
Utilities
- Forced Air Heating and Cooling System
- Heating System Uses Natural Gas
- Gas Water Heater
Community Details
- Built by CBH Homes
Listing and Financial Details
- Assessor Parcel Number R3430811300
Map
Home Values in the Area
Average Home Value in this Area
Tax History
| Year | Tax Paid | Tax Assessment Tax Assessment Total Assessment is a certain percentage of the fair market value that is determined by local assessors to be the total taxable value of land and additions on the property. | Land | Improvement |
|---|---|---|---|---|
| 2025 | -- | -- | -- | -- |
Property History
| Date | Event | Price | List to Sale | Price per Sq Ft |
|---|---|---|---|---|
| 11/21/2025 11/21/25 | For Sale | $429,990 | -- | $232 / Sq Ft |
Source: Intermountain MLS
MLS Number: 98968169
APN: 34308113 0
- 10759 Rutland St
- 10753 Rutland St
- 19355 Snowyside Way
- 19333 Snowyside Way
- 19337 Snowyside Way
- 19375 Snowyside Way
- 19348 Snowyside Way
- 19332 Snowyside Way
- 19402 Snowyside Way
- 19318 Snowyside Way
- 19366 Snowyside Way
- 19349 Snowyside Way
- 19383 Snowyside Way
- 19361 Snowyside Way
- 19342 Snowyside Way
- 19427 Snowyside Way
- 19447 Snowyside Way
- 19438 Snowyside Way
- 19336 Snowyside Way
- 19403 Snowyside Way
- 10938 Zuma Ln
- 19570 Nanticoke Ave
- 19535 Nanticoke Ave
- 11602 Maidstone St Unit ID1308954P
- 11549 Roanoke Dr
- 11755 Altamont St
- 116 S Kcid Rd
- 10390 Crystal Ridge Dr Unit ID1250621P
- 8648 E Wishmore St Unit ID1339220P
- 117 Abraham Way
- 401 Canyon Village Ln
- 17050 N Ardmore Rd
- 10201 Cherry Ln
- 8311 E Stone Valley St Unit ID1308981P
- 4107 Laster Ln
- 17125 Northside Blvd Unit ID1250663P
- 2507 Orogrande Ln
- 2511 E Spruce St
- 1508 Hope Ln
- 2519 N Middleton Rd Unit ID1250625P
