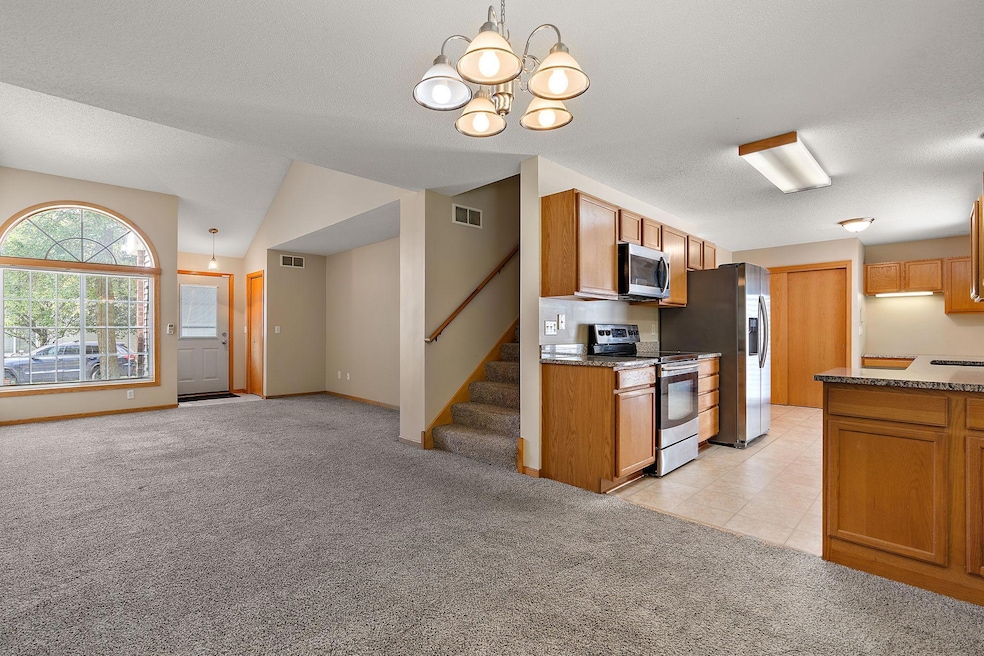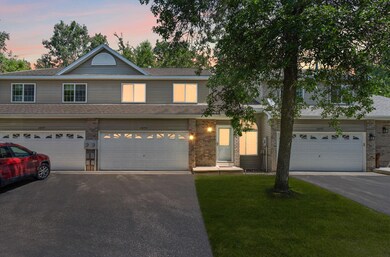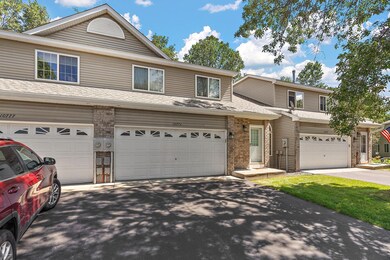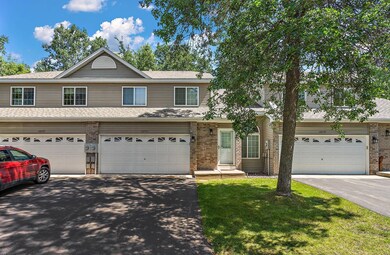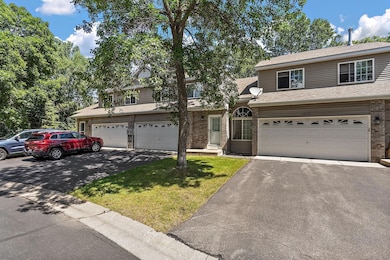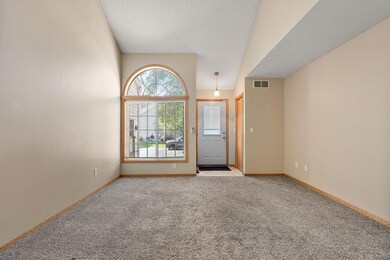
10773 Tamarack Cir NW Coon Rapids, MN 55433
Highlights
- Loft
- 2 Car Attached Garage
- Living Room
- The kitchen features windows
- Patio
- Guest Parking
About This Home
As of June 2025Move-in ready charming townhome! With the spacious layout and thoughtful features like the large kitchen, granite countertops, and vaulted ceilings, it seems like it would be a perfect space for someone looking for both comfort and practicality. Large bright windows throughout for lots of natural sunlight. The loft is a great bonus—such a versatile space that could be used for almost anything! 2 bedrooms upstairs with plenty of storage and second floor laundry. The patio doors open to a private patio to enjoy the fresh air and mother nature. Don’t forget the 2 stall attached garage to keep your cars out of the weather. It is conveniently located just minutes from Hwy 10.
Townhouse Details
Home Type
- Townhome
Est. Annual Taxes
- $2,562
Year Built
- Built in 2000
HOA Fees
- $345 Monthly HOA Fees
Parking
- 2 Car Attached Garage
- Tuck Under Garage
- Garage Door Opener
- Guest Parking
Interior Spaces
- 1,420 Sq Ft Home
- 2-Story Property
- Family Room
- Living Room
- Dining Room
- Loft
Kitchen
- Range
- Microwave
- Dishwasher
- Disposal
- The kitchen features windows
Bedrooms and Bathrooms
- 2 Bedrooms
Laundry
- Dryer
- Washer
Additional Features
- Patio
- Lot Dimensions are 32x74
- Forced Air Heating and Cooling System
Community Details
- Association fees include maintenance structure, hazard insurance, lawn care, ground maintenance, professional mgmt, trash, snow removal
- Personal Touch Property Association, Phone Number (952) 238-1121
- Cic 62 Carla De 4Th Rp Subdivision
Listing and Financial Details
- Assessor Parcel Number 233124110239
Ownership History
Purchase Details
Home Financials for this Owner
Home Financials are based on the most recent Mortgage that was taken out on this home.Purchase Details
Home Financials for this Owner
Home Financials are based on the most recent Mortgage that was taken out on this home.Purchase Details
Purchase Details
Purchase Details
Similar Homes in Coon Rapids, MN
Home Values in the Area
Average Home Value in this Area
Purchase History
| Date | Type | Sale Price | Title Company |
|---|---|---|---|
| Deed | $255,000 | -- | |
| Warranty Deed | $147,000 | All American Title Company | |
| Warranty Deed | $168,000 | -- | |
| Warranty Deed | $34,900 | -- | |
| Warranty Deed | $7,000 | -- | |
| Warranty Deed | $138,960 | -- |
Mortgage History
| Date | Status | Loan Amount | Loan Type |
|---|---|---|---|
| Open | $204,000 | New Conventional | |
| Previous Owner | $144,337 | FHA | |
| Previous Owner | $7,500 | New Conventional | |
| Previous Owner | $20,000 | Unknown |
Property History
| Date | Event | Price | Change | Sq Ft Price |
|---|---|---|---|---|
| 06/30/2025 06/30/25 | Sold | $255,000 | -1.2% | $180 / Sq Ft |
| 06/04/2025 06/04/25 | Pending | -- | -- | -- |
| 05/02/2025 05/02/25 | For Sale | $258,000 | -- | $182 / Sq Ft |
Tax History Compared to Growth
Tax History
| Year | Tax Paid | Tax Assessment Tax Assessment Total Assessment is a certain percentage of the fair market value that is determined by local assessors to be the total taxable value of land and additions on the property. | Land | Improvement |
|---|---|---|---|---|
| 2025 | $2,667 | $243,100 | $50,000 | $193,100 |
| 2024 | $2,667 | $239,100 | $50,000 | $189,100 |
| 2023 | $2,446 | $244,600 | $55,000 | $189,600 |
| 2022 | $2,357 | $239,100 | $64,400 | $174,700 |
| 2021 | $2,107 | $202,700 | $40,700 | $162,000 |
| 2020 | $1,993 | $191,700 | $38,500 | $153,200 |
| 2019 | $1,822 | $175,700 | $33,000 | $142,700 |
| 2018 | $1,632 | $158,100 | $0 | $0 |
| 2017 | $1,535 | $140,000 | $0 | $0 |
| 2016 | $1,843 | $130,500 | $0 | $0 |
| 2015 | -- | $130,500 | $23,700 | $106,800 |
| 2014 | -- | $107,200 | $9,400 | $97,800 |
Agents Affiliated with this Home
-

Seller's Agent in 2025
Justin Wisner
Bridge Realty, LLC
(612) 226-6649
1 in this area
64 Total Sales
-

Buyer's Agent in 2025
Trent Seaman
eXp Realty
(612) 408-5722
1 in this area
15 Total Sales
Map
Source: NorthstarMLS
MLS Number: 6714319
APN: 23-31-24-11-0239
- 10767 Tamarack Cir NW
- 10727 Sycamore St NW
- 10739 Redwood St NW Unit 39
- 10708 Sycamore St NW Unit 35
- 930 106th Ln NW Unit 9
- 979 104th Ln NW
- 757 111th Ave NW
- 10478 Quince St NW
- 841 112th Ave NW
- 915 112th Ave NW
- 950 112th Ave NW
- 826 104th Ave NW
- 457 108th Ln NW
- 455 107th Ln NW
- 10319 Wintergreen St NW
- 10251 Sycamore St NW
- 441 105th Ave NW
- 10590 Drake St NW
- 310 107th Ln NW
- 10919 Eagle St NW
