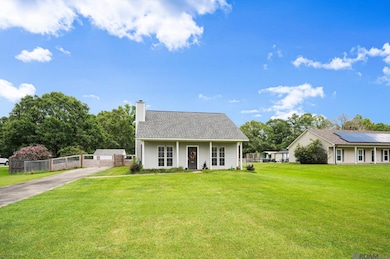
10775 Crossover Rd Denham Springs, LA 70726
Estimated payment $1,299/month
Highlights
- RV or Boat Parking
- 1 Acre Lot
- Covered Patio or Porch
- Eastside Elementary School Rated A-
- Acadian Style Architecture
- Walk-In Closet
About This Home
Step into 3 bed, 2 bath beautifully maintained home with classic farmhouse charm on a big 1 acre lot. The bright and airy kitchen boasts rich navy cabinetry, sleek quartz countertops, stainless steel appliances, and a cozy breakfast nook with large windows that flood the space with natural light. A custom coffee bar and elegant lighting add both convenience and character to this welcoming space. Flow seamlessly into the spacious living room, where a stunning tray ceiling, crown molding, and a cozy fireplace set the tone for relaxation or entertaining. The updated primary bathroom is equally impressive with a striking black-and-white contrast. It includes a large walk-in shower with a river rock floor, sleek matte black fixtures, a vessel sink on crisp white countertops, and built-in shelving that provides both function and elegance. This home offers a perfect blend of traditional detail and updated touches, ideal for those looking to move in and feel at home right away.
Home Details
Home Type
- Single Family
Est. Annual Taxes
- $1,577
Year Built
- Built in 2001
Lot Details
- 1 Acre Lot
- Lot Dimensions are 105x415
- Property is Fully Fenced
Home Design
- Acadian Style Architecture
- Brick Exterior Construction
- Slab Foundation
- Shingle Roof
- Vinyl Siding
Interior Spaces
- 1,240 Sq Ft Home
- 1-Story Property
- Wood Burning Fireplace
- Ceramic Tile Flooring
Kitchen
- Oven or Range
- Electric Cooktop
- Microwave
- Dishwasher
- Disposal
Bedrooms and Bathrooms
- 3 Bedrooms
- En-Suite Bathroom
- Walk-In Closet
- 2 Full Bathrooms
- Shower Only
Parking
- 2 Parking Spaces
- Carport
- RV or Boat Parking
Outdoor Features
- Covered Patio or Porch
Utilities
- Cooling Available
- Heating Available
Community Details
- Audubon Village Subdivision
Map
Home Values in the Area
Average Home Value in this Area
Tax History
| Year | Tax Paid | Tax Assessment Tax Assessment Total Assessment is a certain percentage of the fair market value that is determined by local assessors to be the total taxable value of land and additions on the property. | Land | Improvement |
|---|---|---|---|---|
| 2024 | $1,577 | $14,947 | $2,110 | $12,837 |
| 2023 | $1,305 | $10,640 | $2,110 | $8,530 |
| 2022 | $1,314 | $10,640 | $2,110 | $8,530 |
| 2021 | $1,158 | $10,640 | $2,110 | $8,530 |
| 2020 | $1,152 | $10,640 | $2,110 | $8,530 |
| 2019 | $1,039 | $9,310 | $2,110 | $7,200 |
| 2018 | $1,048 | $9,310 | $2,110 | $7,200 |
| 2017 | $1,031 | $8,950 | $2,110 | $6,840 |
| 2015 | $376 | $10,510 | $1,750 | $8,760 |
Property History
| Date | Event | Price | Change | Sq Ft Price |
|---|---|---|---|---|
| 07/15/2025 07/15/25 | Price Changed | $220,000 | -2.2% | $177 / Sq Ft |
| 06/28/2025 06/28/25 | Price Changed | $225,000 | +2.3% | $181 / Sq Ft |
| 06/28/2025 06/28/25 | For Sale | $220,000 | +46.7% | $177 / Sq Ft |
| 03/03/2017 03/03/17 | Sold | -- | -- | -- |
| 01/21/2017 01/21/17 | Pending | -- | -- | -- |
| 12/02/2016 12/02/16 | For Sale | $150,000 | -- | $122 / Sq Ft |
Purchase History
| Date | Type | Sale Price | Title Company |
|---|---|---|---|
| Gift Deed | -- | None Listed On Document | |
| Cash Sale Deed | $147,000 | None Available | |
| Trustee Deed | -- | Titleplus Llc | |
| Cash Sale Deed | $140,000 | Titleplus Llc |
Mortgage History
| Date | Status | Loan Amount | Loan Type |
|---|---|---|---|
| Previous Owner | $144,337 | FHA | |
| Previous Owner | $145,077 | New Conventional | |
| Previous Owner | $93,000 | New Conventional | |
| Previous Owner | $93,200 | New Conventional |
Similar Homes in Denham Springs, LA
Source: Greater Baton Rouge Association of REALTORS®
MLS Number: 2025012123
APN: 0371344
- 10595 Highland Lakes Dr
- 10589 Highland Lakes Dr
- 10607 Highland Lakes Dr
- 31527 Meadowlark Ln
- 31228 Seagull Ln
- Lot 1-A Meadowlark Ln
- 10433 Highland Lakes Dr
- 10427 Highland Lakes Dr
- 10420 Highland Lakes Dr
- 10415 Highland Lakes Dr
- 10414 Highland Lakes Dr
- Elisabeth French II Plan at Highland Lakes
- Elisabeth French I Plan at Highland Lakes
- Nadia Heritage II Plan at Highland Lakes
- Ella Transitional Plan at Highland Lakes
- Nadia Farmhouse I Plan at Highland Lakes
- Jacques Heritage I Plan at Highland Lakes
- Laken Heritage Plan at Highland Lakes
- Autumn Cottage Plan at Highland Lakes
- 31808 Netterville Rd Unit 6
- 31808 Netterville Rd Unit 3
- 10067 Magnolia Rd
- 12506 Orchid Ln
- 9418 Randall Ave
- 8739 Lockhart Rd Unit 7-D
- 8739 Lockhart Rd Unit 7-C
- 12746 Darby Dr
- 12408 Orchid Ln
- 8447 Florida
- 31164 La Highway 16
- 31050 La Highway 16
- 8194 Fairlane Dr
- 12964 Bayberry Ave
- 8365 Rosemary Ave
- 24117 Chateau de Chene Blvd
- 30551 Oak Crest Rd
- 921 Jane Dr
- 31855 Louisiana 16 Unit 1504
- 30600 La Hwy 16






