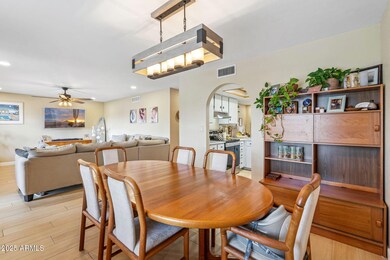10775 E Clinton St Scottsdale, AZ 85259
Shea Corridor NeighborhoodHighlights
- Play Pool
- No HOA
- 2 Car Direct Access Garage
- Anasazi Elementary School Rated A
- Covered Patio or Porch
- Double Pane Windows
About This Home
Welcome to this beautifully updated Scottsdale home featuring 3 bedrooms, 2 bathrooms, and a thoughtfully designed split floorplan. You'll love the abundant natural light that fills the main living areas, including a flexible front living and dining space that can easily adapt to your lifestyle.
The kitchen offers convenient access from both the front living areas and the family room, creating a functional flow perfect for daily living and entertaining. Enjoy low-maintenance living with tile flooring throughout —no carpet here! (Tile 2024)
Step outside to a spacious backyard retreat complete with a large fenced pool, generous artificial turf area, and a covered patio—ideal for relaxing or hosting guests.
Recent upgrades provide peace of mind, including a new water heater, refrigerator, AC unit and whole home tile floors all in 2024. Between 2022 and 2023, the home received numerous enhancements: updated flat LED ceiling lights and ceiling fans throughout, updated pantry doors, dishwasher, refreshed hall bathroom with new vanity, mirror, hardware, lighting, and paint. Both toilets were replaced, and the pool received a new filter with green glass and upgraded above-ground piping.
This move-in-ready gem blends comfort, style, and function in a prime Scottsdale location don't miss it!
Home Details
Home Type
- Single Family
Est. Annual Taxes
- $1,663
Year Built
- Built in 1981
Lot Details
- 6,205 Sq Ft Lot
- Block Wall Fence
- Artificial Turf
- Front and Back Yard Sprinklers
- Sprinklers on Timer
- Grass Covered Lot
Parking
- 2 Car Direct Access Garage
Home Design
- Wood Frame Construction
- Composition Roof
- Stucco
Interior Spaces
- 1,558 Sq Ft Home
- 1-Story Property
- Ceiling Fan
- Double Pane Windows
- Family Room with Fireplace
- Tile Flooring
- Breakfast Bar
Bedrooms and Bathrooms
- 3 Bedrooms
- 2 Bathrooms
Laundry
- Laundry in Garage
- Dryer
- Washer
Pool
- Play Pool
- Fence Around Pool
- Pool Pump
Schools
- Anasazi Elementary School
- Mountainside Middle School
- Desert Mountain High School
Utilities
- Central Air
- Heating unit installed on the ceiling
- High Speed Internet
- Cable TV Available
Additional Features
- No Interior Steps
- Covered Patio or Porch
Community Details
- No Home Owners Association
- Built by Gateway
- Skyrun At Shea Subdivision
Listing and Financial Details
- Property Available on 8/1/25
- 6-Month Minimum Lease Term
- Tax Lot 94
- Assessor Parcel Number 217-27-148
Map
Source: Arizona Regional Multiple Listing Service (ARMLS)
MLS Number: 6897383
APN: 217-27-148
- 10705 E Mercer Ln
- 10525 N 108th Place Unit 18
- 10543 E Sahuaro Dr
- 11035 E Clinton St
- 10386 N 110th Place
- 10892 E Gold Dust Ave
- 10206 N 105th Way
- 10538 E Gold Dust Cir
- 10948 E Yucca St
- 10939 E Kalil Dr
- 11430 N 109th St
- 10877 E Ironwood Dr
- 11446 N 109th St
- 10436 E Cochise Ave
- 11511 N 109th St
- 10837 N 111th Place
- 10865 N 111th Place
- 10672 N 113th St
- 10895 E El Rancho Dr Unit 2
- 11081 E Cortez St
- 10767 N 109th St Unit ID1255461P
- 10944 E Becker Ln
- 10699 E Mescal St
- 10823 N 109th Way
- 10818 E Mescal St
- 10500 E Mercer Ln
- 10892 E Gold Dust Ave
- 10476 E Cannon Dr
- 10628 E Cinnabar Ave
- 10546 E Topaz Cir
- 10956 N 111th St
- 9917 N 108th St
- 11128 E Sahuaro Dr
- 10986 N 111th St
- 10649 N 113th St
- 11021 E Poinsettia Dr
- 11375 E Sahuaro Dr Unit 1003
- 11375 E Sahuaro Dr Unit 1019
- 11375 E Sahuaro Dr Unit 2004
- 11375 E Sahuaro Dr Unit 1027







