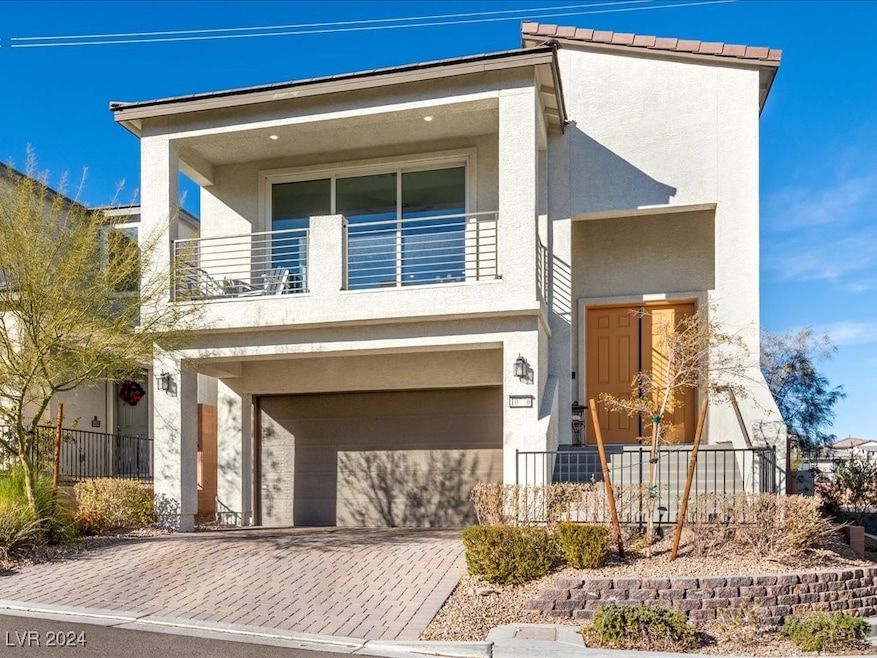
$484,000
- 4 Beds
- 2.5 Baths
- 2,630 Sq Ft
- 10917 Mount Pendleton St
- Las Vegas, NV
Discover your next home in this turnkey 4-bedroom, 2 1/2-bathroom, 3-car garage residence in Mountain’s Edge. Located at the end of the street in this gated neighborhood, just a short walk from the community pool, spa, fitness center and playground. Downstairs, enjoy an open floor plan with a spacious family room, a separate dining area, and a kitchen featuring granite countertops and island. On
Jennifer Hillman Sphere Real Estate





