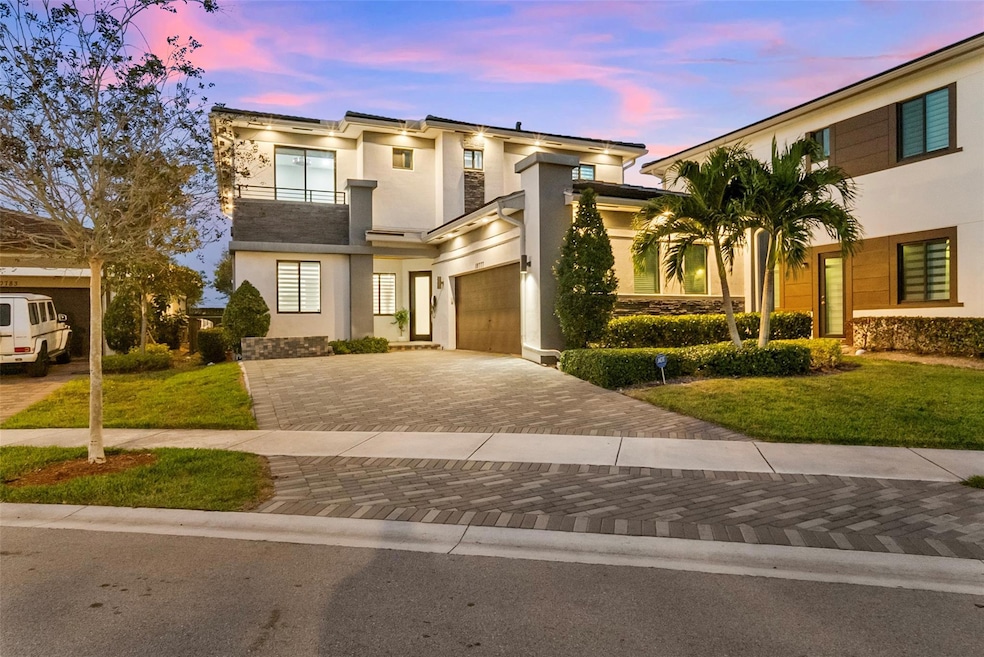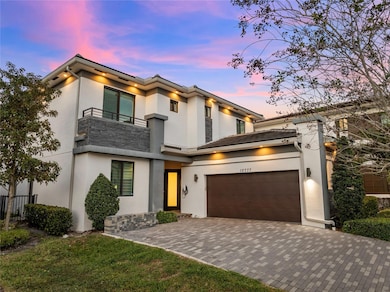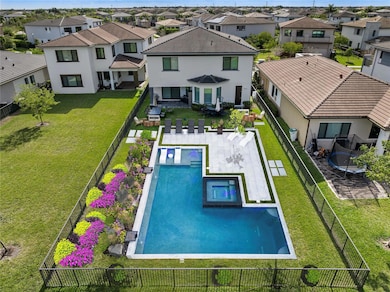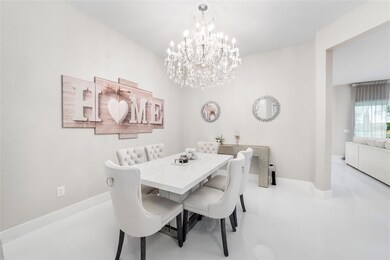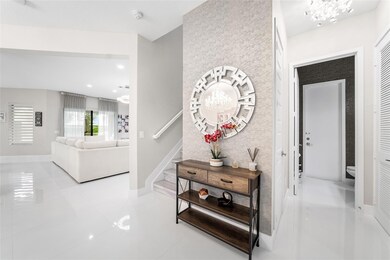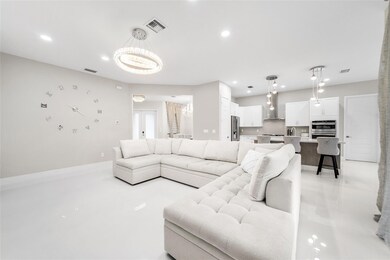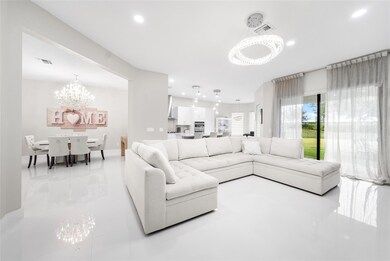10777 Oceano Way Parkland, FL 33076
Cascata NeighborhoodEstimated payment $8,732/month
Highlights
- Fitness Center
- Gated Community
- Clubhouse
- Heron Heights Elementary School Rated A-
- Room in yard for a pool
- Vaulted Ceiling
About This Home
Over $100K in Recent Luxury Upgrades Built in 2021! Discover Luxury Living At Its Finest! This Stunning Nile Model Features 5 beds + 4.5 baths + Spacious Loft, and has a 1st Floor Complete In-Laws Suite With Its Own Private Entrance, Living Room, Kitchenette, Full Bathroom And Laundry. This Home Is The Perfect Blend Of Comfort And Sophistication! Contemporary Design, Full Impact Windows & Doors, Custom Closets & Pantries Throughout, Brand New Porcelain and Luxury Vinyl Flooring, Accent Wallpapers, A Luxurious Primary Suite With A Spa-Like Bathroom and Custom Walk-In Closets, SS Kitchen Applances, Quartz Countertops & Gorgeous Island, Tesla Car Charger, & many more. An Oversized Lot With An Ample Room For Pool, Relaxation, Entertaining, & Creating Your Dream Backyard Oasis.
Home Details
Home Type
- Single Family
Est. Annual Taxes
- $19,642
Year Built
- Built in 2021
Lot Details
- 8,508 Sq Ft Lot
- South Facing Home
- Fenced
- Paved or Partially Paved Lot
- Sprinkler System
- Property is zoned PRD
HOA Fees
- $732 Monthly HOA Fees
Parking
- 2 Car Attached Garage
- Garage Door Opener
- Driveway
Home Design
- Studio
- Barrel Roof Shape
Interior Spaces
- 3,384 Sq Ft Home
- 2-Story Property
- Vaulted Ceiling
- Blinds
- French Doors
- Great Room
- Family Room
- Combination Dining and Living Room
- Loft
- Garden Views
Kitchen
- Eat-In Kitchen
- Self-Cleaning Oven
- Gas Range
- Microwave
- Dishwasher
- Kitchen Island
- Disposal
Flooring
- Carpet
- Marble
Bedrooms and Bathrooms
- 5 Bedrooms | 1 Main Level Bedroom
- In-Law or Guest Suite
- Dual Sinks
- Separate Shower in Primary Bathroom
Laundry
- Dryer
- Washer
Home Security
- Impact Glass
- Fire and Smoke Detector
Outdoor Features
- Room in yard for a pool
- Balcony
- Open Patio
- Porch
Utilities
- Central Heating and Cooling System
Listing and Financial Details
- Assessor Parcel Number 474129054980
Community Details
Overview
- Association fees include common area maintenance, ground maintenance, security
- Cascata Subdivision, Nile Floorplan
- Maintained Community
- Electric Vehicle Charging Station
Amenities
- Clubhouse
- Game Room
Recreation
- Tennis Courts
- Fitness Center
- Community Pool
Security
- Gated Community
Map
Home Values in the Area
Average Home Value in this Area
Tax History
| Year | Tax Paid | Tax Assessment Tax Assessment Total Assessment is a certain percentage of the fair market value that is determined by local assessors to be the total taxable value of land and additions on the property. | Land | Improvement |
|---|---|---|---|---|
| 2025 | $19,642 | $1,036,090 | $85,080 | $951,010 |
| 2024 | $16,963 | $1,036,090 | $85,080 | $951,010 |
| 2023 | $16,963 | $734,580 | $85,080 | $649,500 |
| 2022 | $15,673 | $679,860 | $85,080 | $594,780 |
| 2021 | $3,913 | $85,080 | $85,080 | $0 |
| 2020 | $3,908 | $85,080 | $85,080 | $0 |
| 2019 | $3,928 | $85,080 | $85,080 | $0 |
| 2018 | $3,905 | $85,080 | $85,080 | $0 |
| 2017 | $1,692 | $83,800 | $0 | $0 |
| 2016 | $1,733 | $83,800 | $0 | $0 |
Property History
| Date | Event | Price | List to Sale | Price per Sq Ft | Prior Sale |
|---|---|---|---|---|---|
| 10/15/2025 10/15/25 | Pending | -- | -- | -- | |
| 10/04/2025 10/04/25 | Off Market | $1,199,000 | -- | -- | |
| 10/03/2025 10/03/25 | For Sale | $1,199,000 | 0.0% | $354 / Sq Ft | |
| 09/03/2025 09/03/25 | Price Changed | $1,199,000 | -2.8% | $354 / Sq Ft | |
| 07/31/2025 07/31/25 | Price Changed | $1,234,000 | -1.2% | $365 / Sq Ft | |
| 07/09/2025 07/09/25 | Price Changed | $1,249,000 | -1.3% | $369 / Sq Ft | |
| 05/21/2025 05/21/25 | For Sale | $1,265,000 | +14.5% | $374 / Sq Ft | |
| 02/02/2024 02/02/24 | Sold | $1,105,000 | -7.9% | $327 / Sq Ft | View Prior Sale |
| 01/15/2024 01/15/24 | Pending | -- | -- | -- | |
| 01/04/2024 01/04/24 | Price Changed | $1,200,000 | -4.0% | $355 / Sq Ft | |
| 11/21/2023 11/21/23 | For Sale | $1,250,000 | 0.0% | $369 / Sq Ft | |
| 11/15/2023 11/15/23 | Pending | -- | -- | -- | |
| 10/13/2023 10/13/23 | Price Changed | $1,250,000 | -1.6% | $369 / Sq Ft | |
| 10/06/2023 10/06/23 | For Sale | $1,270,000 | -- | $375 / Sq Ft |
Purchase History
| Date | Type | Sale Price | Title Company |
|---|---|---|---|
| Warranty Deed | $1,105,000 | Iconic Title | |
| Special Warranty Deed | $755,400 | New Title Company Name |
Mortgage History
| Date | Status | Loan Amount | Loan Type |
|---|---|---|---|
| Open | $250,000 | New Conventional | |
| Previous Owner | $56,010 | New Conventional | |
| Previous Owner | $548,250 | New Conventional |
Source: BeachesMLS (Greater Fort Lauderdale)
MLS Number: F10505064
APN: 47-41-29-05-4980
- 10795 Oceano Way
- 10826 Oceano Way
- 10800 Windward St
- 10865 Oceano Way
- 10935 Windward St
- 10945 Windward St
- 10990 Oceano Way
- 10480 Waves Way
- 9330 Meridian Dr E
- 9350 Meridian Dr E
- 9160 Meridian Dr E
- 10987 Pinnacle Way
- 10472 Cobalt Ct
- 8765 Watercrest Cir E
- 9345 Carrington Ave
- 10470 S Lago Vista Cir
- 10915 Moore Dr
- 10945 Moore Dr
- 11435 Horizon Rd
- 11525 Watercrest Cir E
