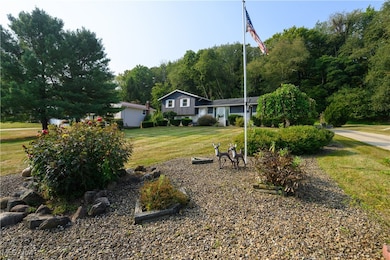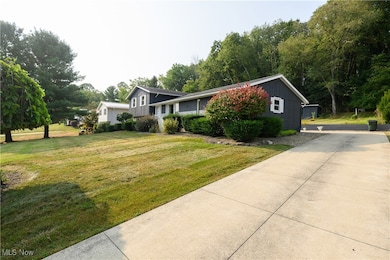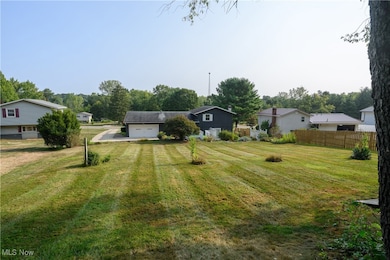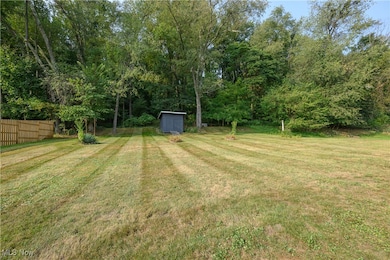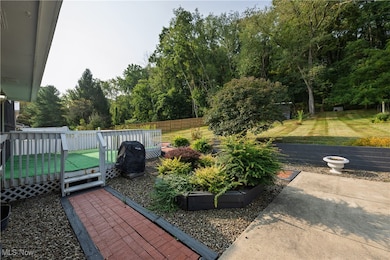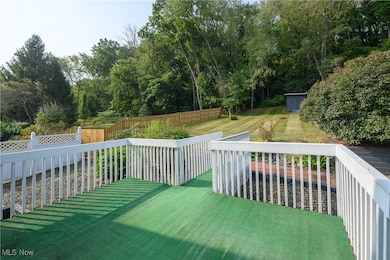10778 Yare Cir NW Canal Fulton, OH 44614
Estimated payment $1,381/month
Highlights
- Hot Property
- 1 Fireplace
- 2 Car Attached Garage
- W.S. Stinson Elementary School Rated A-
- No HOA
- Forced Air Heating and Cooling System
About This Home
Welcome to 10778 Yare Cir., a charming 3-bedroom, 2-bath home offering 1,560 sq. ft. of comfortable living space on a peaceful .69-acre lot. Tucked away on a quiet dead-end street within the highly desirable Northwest Local School District, this home has been lovingly maintained and is ready for its next owner. The inviting main level features a spacious living room with a cozy fireplace and a sliding glass door leading to a concrete patio, perfect for outdoor relaxation and gatherings. The kitchen and dining areas provide functionality and flow, making mealtime and entertaining a breeze. The lower level is a true highlight with a stylish bar setup—an ideal space for hosting friends and family. With its versatile layout, this home offers both comfort and opportunity to make it your own. Outside, enjoy the privacy of nearly three-quarters of an acre, giving you plenty of room to spread out while still being close to all the conveniences Canal Fulton has to offer. Don’t miss your chance to own this well-cared-for home in a sought-after neighborhood. Schedule your showing today!
Listing Agent
RE/MAX Infinity Brokerage Email: casey@caseyroch.com, 330-697-3403 License #2021004262 Listed on: 10/28/2025

Home Details
Home Type
- Single Family
Est. Annual Taxes
- $2,665
Year Built
- Built in 1973
Lot Details
- 0.69 Acre Lot
Parking
- 2 Car Attached Garage
Home Design
- Split Level Home
- Brick Exterior Construction
- Fiberglass Roof
- Asphalt Roof
- Wood Siding
Interior Spaces
- 1,560 Sq Ft Home
- 3-Story Property
- 1 Fireplace
- Unfinished Basement
- Basement Fills Entire Space Under The House
Bedrooms and Bathrooms
- 3 Main Level Bedrooms
- 2 Full Bathrooms
Utilities
- Forced Air Heating and Cooling System
- Heating System Uses Gas
- Septic Tank
Community Details
- No Home Owners Association
- Pines & Dales Allotment 03 Subdivision
Listing and Financial Details
- Assessor Parcel Number 02601441
Map
Home Values in the Area
Average Home Value in this Area
Tax History
| Year | Tax Paid | Tax Assessment Tax Assessment Total Assessment is a certain percentage of the fair market value that is determined by local assessors to be the total taxable value of land and additions on the property. | Land | Improvement |
|---|---|---|---|---|
| 2025 | -- | $72,940 | $19,740 | $53,200 |
| 2024 | -- | $72,940 | $19,740 | $53,200 |
| 2023 | $2,328 | $60,380 | $16,700 | $43,680 |
| 2022 | $1,173 | $60,380 | $16,700 | $43,680 |
| 2021 | $2,353 | $60,380 | $16,700 | $43,680 |
| 2020 | $2,067 | $49,290 | $13,480 | $35,810 |
| 2019 | $2,090 | $49,290 | $13,480 | $35,810 |
| 2018 | $2,042 | $49,290 | $13,480 | $35,810 |
| 2017 | $1,810 | $42,810 | $10,120 | $32,690 |
| 2016 | $1,818 | $42,810 | $10,120 | $32,690 |
| 2015 | $1,823 | $42,810 | $10,120 | $32,690 |
| 2014 | $1,636 | $36,960 | $8,750 | $28,210 |
| 2013 | $807 | $36,960 | $8,750 | $28,210 |
Property History
| Date | Event | Price | List to Sale | Price per Sq Ft |
|---|---|---|---|---|
| 10/28/2025 10/28/25 | For Sale | $219,900 | -- | $141 / Sq Ft |
Source: MLS Now
MLS Number: 5167970
APN: 02601441
- 6030 Hann Ave NW
- 915 Shackleton Dr
- 11880 Mill Race St NW
- 919 Baffin Dr
- 0 High Mill Ave NW
- 11380 Banning Cir NW
- 963 Saint Brendan Dr
- 5421 Bonham Ave NW
- 9691 Emerald Brook Cir NW
- 9729 Emerald Hill St NW
- 7709 Brownwood Ave NW
- 768 Beverly Ave
- 782 Beverly Ave
- 10400 Strausser St NW
- 1808 Pauli St
- 5393 Sonia Ave NW
- 707 Parkview Ave
- 7479 Montella Ave NW
- 503 Bob Ave
- 860 Dan Ave
- 4544 Erie Ave NW Unit ID1061206P
- 5027 Forbes Ave NW
- 598 Colony Rd
- 378 Waterside Ave
- 341 Alexis Ln
- 7417 Rob St NW
- 8274 Traphagen St NW
- 6967 NW Wales Crossing St
- 1832 1st St NE
- 3233 Hewitt Ave NW
- 1602 1st St NE
- 7451 Quail Hollow St NW
- 7432 Hills And Dales Rd NW
- 7036 Hills And Dales Rd NW
- 2804 Thackeray Ave NW
- 2100 Tennyson Ave NE
- 799 17th St NW
- 2777 Kipling Ave NW
- 2960 Thackeray Ave NW
- 7337 Seymour St NW

