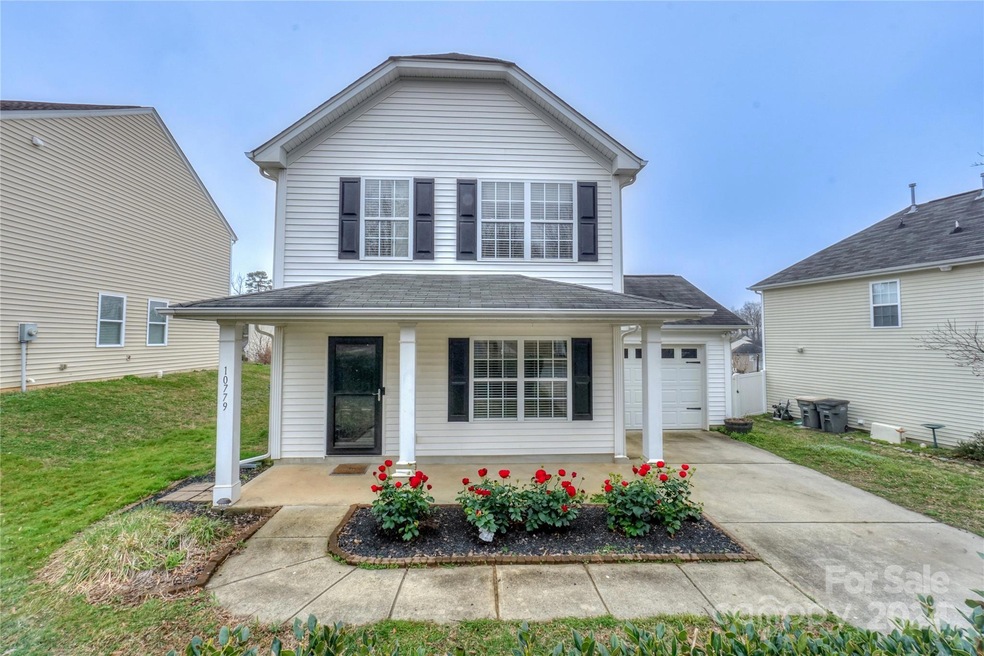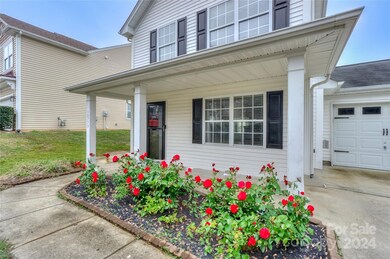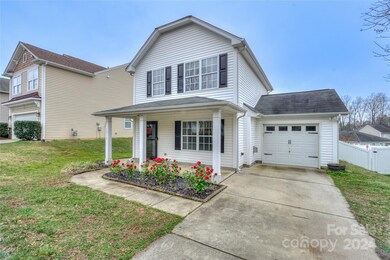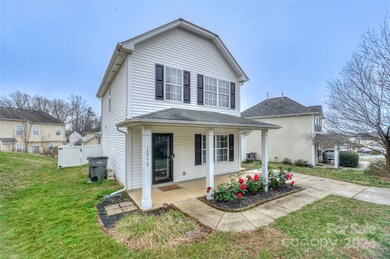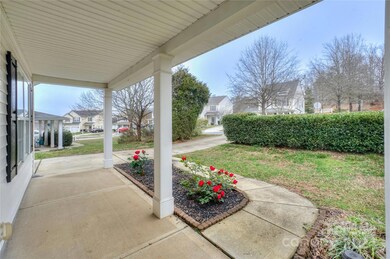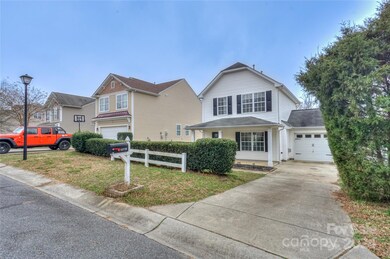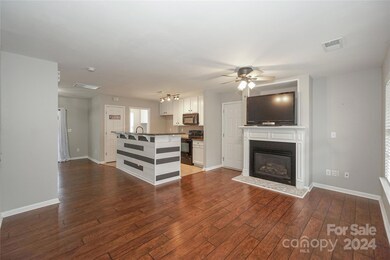
10779 Traders Ct Davidson, NC 28036
Highlights
- Fitness Center
- Open Floorplan
- Community Pool
- W.R. Odell Elementary School Rated A-
- Clubhouse
- Tennis Courts
About This Home
As of April 2024Charming 3br 2.5 bath home in sought out community Farm at Riverpointe in Davidson/ Cabarras County. This lovely home welcomes you to a rocking chair front porch. Inside is LVP wood flooring and new Fixtures throughout. Granite counter tops in kitchen and bathrooms. Nice cozy fireplace with open floor plan to kitchen, living room, dining area, and half bath. Step off back and you have a "Three Season Sunroom" with a fan. The back yard is fenced, sprinkler system, with a Pergula to enjoy for entertaining. Uptstairs you will find a primary bedroom with ensuite bathroom along with 2 secondary bedrooms and full bathroom. A large-1 car garage with a sink and plenty of storage. New HVAC system in 2023. This neighborhood offers one of the finest selections of amenities including an enormous pool area, recreation area, tennis courts, soccer field, basketball court, playgraound, sand volleyball, gym, dog park, and walking trails. This home will not last long so schedule your showing today!
Last Agent to Sell the Property
Southern Homes of the Carolinas, Inc Brokerage Email: katnewmanrealtor@gmail.com License #286931 Listed on: 03/06/2024
Home Details
Home Type
- Single Family
Est. Annual Taxes
- $3,905
Year Built
- Built in 2005
Lot Details
- Back Yard Fenced
- Property is zoned RM-1
HOA Fees
- $70 Monthly HOA Fees
Parking
- 1 Car Garage
- Driveway
Home Design
- Slab Foundation
- Vinyl Siding
Interior Spaces
- 2-Story Property
- Open Floorplan
- Ceiling Fan
- Living Room with Fireplace
Kitchen
- Electric Oven
- Electric Range
- Microwave
- Plumbed For Ice Maker
- Dishwasher
- Disposal
Flooring
- Laminate
- Tile
Bedrooms and Bathrooms
- 3 Bedrooms
Laundry
- Laundry Room
- Electric Dryer Hookup
Outdoor Features
- Covered patio or porch
Schools
- W.R. Odell Elementary School
- Harris Road Middle School
- Northwest Cabarrus High School
Utilities
- Forced Air Heating and Cooling System
- Heating System Uses Natural Gas
- Gas Water Heater
- Cable TV Available
Listing and Financial Details
- Assessor Parcel Number 4672-57-7102-0000
Community Details
Overview
- Paragon Four Property Mgmt Association, Phone Number (704) 402-5632
- The Farm At Riverpointe Subdivision
- Mandatory home owners association
Amenities
- Picnic Area
- Clubhouse
Recreation
- Tennis Courts
- Sport Court
- Recreation Facilities
- Community Playground
- Fitness Center
- Community Pool
- Dog Park
- Trails
Ownership History
Purchase Details
Home Financials for this Owner
Home Financials are based on the most recent Mortgage that was taken out on this home.Purchase Details
Home Financials for this Owner
Home Financials are based on the most recent Mortgage that was taken out on this home.Purchase Details
Home Financials for this Owner
Home Financials are based on the most recent Mortgage that was taken out on this home.Purchase Details
Home Financials for this Owner
Home Financials are based on the most recent Mortgage that was taken out on this home.Purchase Details
Home Financials for this Owner
Home Financials are based on the most recent Mortgage that was taken out on this home.Purchase Details
Purchase Details
Similar Homes in the area
Home Values in the Area
Average Home Value in this Area
Purchase History
| Date | Type | Sale Price | Title Company |
|---|---|---|---|
| Warranty Deed | $330,000 | None Listed On Document | |
| Warranty Deed | $215,000 | None Available | |
| Warranty Deed | $174,500 | None Available | |
| Trustee Deed | $135,240 | None Available | |
| Warranty Deed | $141,500 | None Available | |
| Warranty Deed | $121,000 | Accurate Title Group | |
| Warranty Deed | $150,000 | None Available |
Mortgage History
| Date | Status | Loan Amount | Loan Type |
|---|---|---|---|
| Open | $320,100 | New Conventional | |
| Previous Owner | $204,250 | New Conventional | |
| Previous Owner | $180,258 | VA | |
| Previous Owner | $4,179 | Purchase Money Mortgage | |
| Previous Owner | $139,329 | FHA |
Property History
| Date | Event | Price | Change | Sq Ft Price |
|---|---|---|---|---|
| 04/16/2024 04/16/24 | Sold | $330,000 | -4.3% | $278 / Sq Ft |
| 03/06/2024 03/06/24 | For Sale | $345,000 | +60.5% | $291 / Sq Ft |
| 06/02/2020 06/02/20 | Sold | $215,000 | -3.4% | $183 / Sq Ft |
| 05/03/2020 05/03/20 | Pending | -- | -- | -- |
| 04/27/2020 04/27/20 | For Sale | $222,500 | +27.5% | $190 / Sq Ft |
| 01/18/2017 01/18/17 | Sold | $174,500 | -0.3% | $149 / Sq Ft |
| 12/27/2016 12/27/16 | Pending | -- | -- | -- |
| 12/23/2016 12/23/16 | For Sale | $175,000 | -- | $150 / Sq Ft |
Tax History Compared to Growth
Tax History
| Year | Tax Paid | Tax Assessment Tax Assessment Total Assessment is a certain percentage of the fair market value that is determined by local assessors to be the total taxable value of land and additions on the property. | Land | Improvement |
|---|---|---|---|---|
| 2024 | $3,905 | $343,880 | $95,000 | $248,880 |
| 2023 | $2,577 | $188,130 | $50,000 | $138,130 |
| 2022 | $2,577 | $188,130 | $50,000 | $138,130 |
| 2021 | $2,577 | $188,130 | $50,000 | $138,130 |
| 2020 | $2,482 | $181,180 | $50,000 | $131,180 |
| 2019 | $1,919 | $140,090 | $37,000 | $103,090 |
| 2018 | $1,891 | $140,090 | $37,000 | $103,090 |
| 2017 | $1,863 | $140,090 | $37,000 | $103,090 |
| 2016 | $1,863 | $119,730 | $26,000 | $93,730 |
| 2015 | $1,509 | $119,730 | $26,000 | $93,730 |
| 2014 | $1,509 | $119,730 | $26,000 | $93,730 |
Agents Affiliated with this Home
-

Seller's Agent in 2024
Katherine Newman
Southern Homes of the Carolinas, Inc
(804) 687-7775
27 Total Sales
-

Buyer's Agent in 2024
Diego Guevara
Keller Williams Unlimited
(704) 906-2887
86 Total Sales
-

Seller's Agent in 2020
Jon Zavodny
Beckett Avenue Realty
(704) 807-3147
78 Total Sales
-

Buyer's Agent in 2020
Stephanie Jordan
Stephen Cooley Real Estate
(704) 652-8106
51 Total Sales
-

Seller's Agent in 2017
Don Anthony
C-A-RE Realty
(888) 388-4377
526 Total Sales
Map
Source: Canopy MLS (Canopy Realtor® Association)
MLS Number: 4108884
APN: 4672-57-7102-0000
- 3425 Market View Dr
- 10825 Traders Ct
- 3344 Shiloh Church Rd
- 2657 Cheverny Place
- 3056 Placid Rd
- 3351 Streamside Dr
- 2606 Cheverny Place
- 10951 Hat Creek Ln
- 10906 Angler Ct
- 10812 Clark St
- 10161 Castlebrooke Dr
- 10773 Sapphire Trail
- 2835 Berkhamstead Cir
- 3533 Catherine Creek Place
- 10131 Castlebrooke Dr
- 2760 Berkhamstead Cir
- 3110 Streamside Dr
- 10715 Paxtons Place
- 10118 Castlebrooke Dr
- 10170 Enclave Cir
