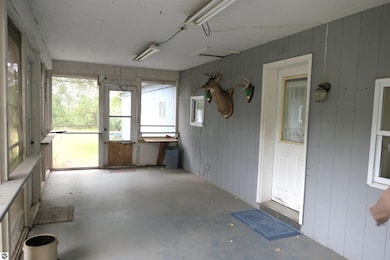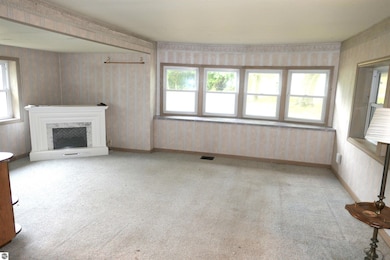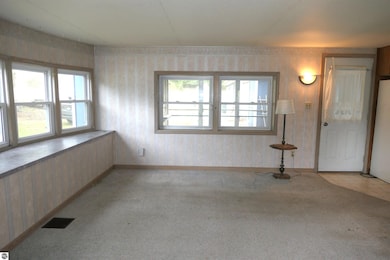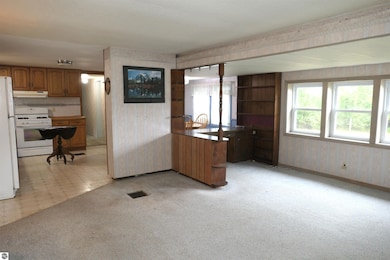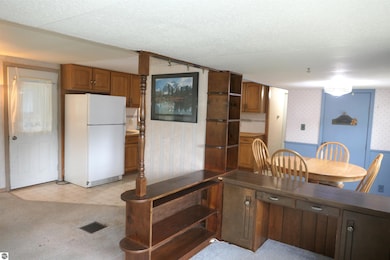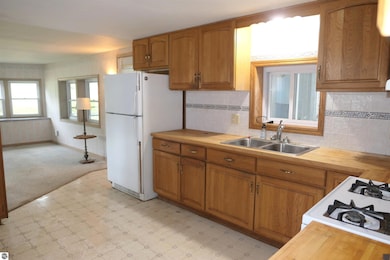1078 Duquesa Dr Weidman, MI 48893
Estimated payment $693/month
Highlights
- Golf Course Community
- Lake Privileges
- Ranch Style House
- Access To Lake
- Clubhouse
- Screened Porch
About This Home
Welcome to this 2-bedroom 1-bath home on 3 lots at Lake Isabella. Home features a 3 car garage with heat and electricity, a screened in porch and large yard. Buyers will enjoy one floor living, and being just minutes away from the lake. This home also has a unique room that could be used as an office room, a den, or an extra bedroom. Lake Isabella is a private 800-acre all sports lake just west of Mt. Pleasant and CMU. Enjoy the lake, golf course, campgrounds, pavilions, tennis courts, pickle ball courts, beaches and parks. Home has been Pre-inspected and Home Warranty is available. Mobile home's title has been affixed with the land.
Property Details
Home Type
- Modular Prefabricated Home
Est. Annual Taxes
- $1,035
Year Built
- Built in 1969
Lot Details
- 0.83 Acre Lot
- Lot Dimensions are 240x155
- Level Lot
- The community has rules related to zoning restrictions
Home Design
- Single Family Detached Home
- Ranch Style House
- Modular Prefabricated Home
- Pillar, Post or Pier Foundation
- Asphalt Roof
- Wood Siding
Interior Spaces
- 1,291 Sq Ft Home
- Electric Fireplace
- Screened Porch
- Oven or Range
Bedrooms and Bathrooms
- 2 Bedrooms
- Walk-In Closet
- 1 Full Bathroom
Parking
- 3 Car Detached Garage
- Circular Driveway
- Gravel Driveway
Outdoor Features
- Access To Lake
- Lake Privileges
- Shed
Utilities
- Forced Air Heating and Cooling System
- Well
- Cable TV Available
Community Details
Amenities
- Clubhouse
Recreation
- Golf Course Community
- Water Sports
Map
Home Values in the Area
Average Home Value in this Area
Tax History
| Year | Tax Paid | Tax Assessment Tax Assessment Total Assessment is a certain percentage of the fair market value that is determined by local assessors to be the total taxable value of land and additions on the property. | Land | Improvement |
|---|---|---|---|---|
| 2025 | $802 | $42,300 | $0 | $0 |
| 2024 | $802 | $39,200 | $0 | $0 |
| 2023 | $802 | $36,100 | $0 | $0 |
| 2022 | $465 | $32,000 | $0 | $0 |
| 2021 | $756 | $27,600 | $0 | $0 |
| 2020 | $759 | $26,100 | $0 | $0 |
| 2019 | $309 | $25,700 | $0 | $0 |
| 2017 | $742 | $28,900 | $0 | $0 |
| 2016 | $739 | $28,800 | $0 | $0 |
| 2015 | $7,642,375 | $27,800 | $0 | $0 |
| 2014 | -- | $26,200 | $0 | $0 |
Property History
| Date | Event | Price | List to Sale | Price per Sq Ft |
|---|---|---|---|---|
| 11/03/2025 11/03/25 | Price Changed | $114,995 | -4.2% | $89 / Sq Ft |
| 10/14/2025 10/14/25 | Price Changed | $119,995 | -4.0% | $93 / Sq Ft |
| 05/15/2025 05/15/25 | For Sale | $125,000 | -- | $97 / Sq Ft |
Source: Northern Great Lakes REALTORS® MLS
MLS Number: 1933800
APN: 22-061-00-238-00
- 1006/1008 Laredo Dr
- 1049 Duquesa Dr
- 1046 Cortez Dr
- 1012 Marietta St Unit 59
- 1090 Carmen Dr Unit 43/44
- 1018 & 1020 Cordoba Ln
- 1002 Vallado Dr
- 1021 Cortez Dr
- 1060 Carmen Dr
- 1144 Queensway Dr Unit 463
- 1025 Barcelona Dr
- 1001 El Camino Grande Unit 28-30
- 731 N Rolland Rd
- 1004 Duquesa Dr Unit 444
- 1150 Queensway Dr Unit 460
- 1057 Crown Point Dr
- 1013 & 1015 Granada Dr
- 1014 Granada Dr
- 1034 Pyrenees Dr
- 1003/1005 Pyrenees Dr
- 2410 W Baseline Rd
- 5347 Birch Island Dr
- 1810 Liberty Dr
- 410 W Broadway St
- 1212 W Broomfield St
- 312 S Oak St
- 1002 W Broomfield St
- 1820 S Crawford St
- 221 S Pine St
- 502 S Pine St Unit C
- 502 S Pine St Unit A
- 625 S Oak St
- 625 S Oak St Unit A
- 625 S Oak St Unit B
- 1100 W Campus Dr Unit 4
- 1100 W Campus Dr Unit 3
- 212 W Locust St Unit A
- 212 W Locust St Unit B
- 212 W Locust St
- 303 W Cherry St Unit Upstairs

