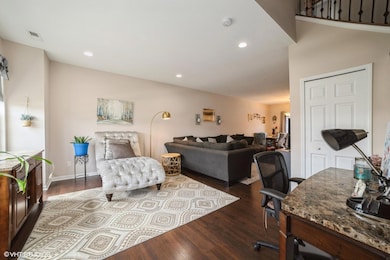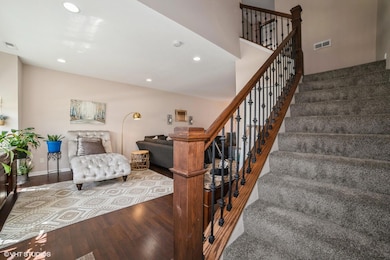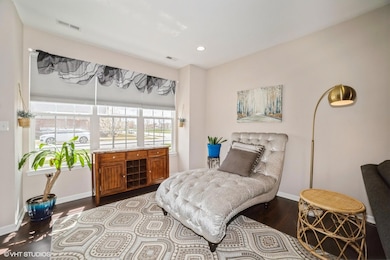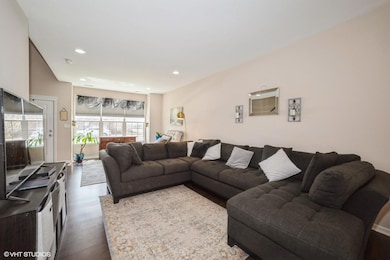1078 E 114th Ave Crown Point, IN 46307
Estimated payment $1,674/month
Highlights
- Neighborhood Views
- 2 Car Detached Garage
- Living Room
- Solon Robinson Elementary School Rated A
- Enclosed Patio or Porch
- Landscaped
About This Home
Modern Comfort Meets Energy Efficiency in Hamilton Square! Welcome home to this beautiful 2-story Cambridge Townhome nestled in the highly sought-after Hamilton Square community! This move-in ready gem offers the perfect blend of modern design, spacious comfort, and energy-saving features all in one beautiful package. Step inside to a bright, open-concept layout featuring a generous great room and a stylish kitchen equipped with 42' white maple cabinets and HD laminate countertops plenty of space for cooking, entertaining, or simply relaxing. From the kitchen, step out into your private, fenced-in courtyard, the perfect retreat for relaxation or evening gatherings, with direct access to your spacious 2-car garage. A gorgeous oak staircase with wrought iron spindles leads you to the second floor, where you'll find a large primary suite with a walk-in closet and direct access to a Jack-and-Jill full bathroom perfectly designed for both privacy and convenience. You'll also find a second spacious bedroom and a finished laundry room upstairs for added ease. Built with energy efficiency in mind, this home includes a high-efficiency furnace, Low-E Energy Star-rated windows, California corners, and a Tyvek house wrap plus the added peace of mind of the original 10-year structural warranty (from 2018). Enjoy resort-style amenities including access to the community clubhouse, fitness center, and in-ground pool. The low-maintenance lifestyle is complete with HOA-covered snow removal and lawn care. Even better? All major appliances stay including washer, dryer, refrigerator, oven, stove, dishwasher, and microwave! PLUS a 1 year home warranty. At this price, with all these features, this home won't last long. Don't miss your chance to own a stylish, energy-efficient townhome in a vibrant, amenity-rich community! **One-Year Home Warranty included**
Townhouse Details
Home Type
- Townhome
Est. Annual Taxes
- $2,460
Year Built
- Built in 2018
Lot Details
- 2,000 Sq Ft Lot
- Back Yard Fenced
- Landscaped
HOA Fees
- $220 Monthly HOA Fees
Parking
- 2 Car Detached Garage
- Garage Door Opener
Home Design
- Stone
Interior Spaces
- 1,320 Sq Ft Home
- 2-Story Property
- Living Room
- Dining Room
- Neighborhood Views
Kitchen
- Gas Range
- Microwave
- Dishwasher
- Disposal
Flooring
- Carpet
- Vinyl
Bedrooms and Bathrooms
- 2 Bedrooms
Laundry
- Laundry on upper level
- Dryer
- Washer
Home Security
Outdoor Features
- Enclosed Patio or Porch
Utilities
- Forced Air Heating and Cooling System
- Heating System Uses Natural Gas
Listing and Financial Details
- Assessor Parcel Number 451610406040000042
Community Details
Overview
- Association fees include ground maintenance, trash, snow removal
- Associa Chicagoland Association, Phone Number (847) 490-3833
- Hamilton Square Sub Ph 3 Subdivision
Security
- Fire and Smoke Detector
Map
Home Values in the Area
Average Home Value in this Area
Tax History
| Year | Tax Paid | Tax Assessment Tax Assessment Total Assessment is a certain percentage of the fair market value that is determined by local assessors to be the total taxable value of land and additions on the property. | Land | Improvement |
|---|---|---|---|---|
| 2025 | $2,283 | $234,500 | $28,000 | $206,500 |
| 2024 | $5,714 | $227,100 | $28,000 | $199,100 |
| 2023 | $2,131 | $207,900 | $28,000 | $179,900 |
| 2022 | $2,131 | $194,000 | $28,000 | $166,000 |
| 2021 | $1,900 | $176,100 | $23,700 | $152,400 |
| 2020 | $1,763 | $162,400 | $23,700 | $138,700 |
| 2019 | $1,643 | $150,900 | $23,700 | $127,200 |
| 2018 | $50 | $200 | $200 | $0 |
Property History
| Date | Event | Price | List to Sale | Price per Sq Ft | Prior Sale |
|---|---|---|---|---|---|
| 01/31/2026 01/31/26 | Price Changed | $242,500 | -2.8% | $184 / Sq Ft | |
| 11/08/2025 11/08/25 | For Sale | $249,500 | +41.3% | $189 / Sq Ft | |
| 10/01/2018 10/01/18 | Sold | $176,577 | 0.0% | $134 / Sq Ft | View Prior Sale |
| 08/11/2018 08/11/18 | Pending | -- | -- | -- | |
| 06/14/2018 06/14/18 | For Sale | $176,577 | -- | $134 / Sq Ft |
Purchase History
| Date | Type | Sale Price | Title Company |
|---|---|---|---|
| Special Warranty Deed | -- | Fidelity National Title Co |
Mortgage History
| Date | Status | Loan Amount | Loan Type |
|---|---|---|---|
| Open | $167,748 | New Conventional |
Source: Northwest Indiana Association of REALTORS®
MLS Number: 830558
APN: 45-16-10-406-040.000-042
- 11421 Vermont Place
- 11530 Vermont Ct
- 922 E 115th Place
- 11539 Georgia Place
- 11558 Kentucky St
- 11164 Tennessee St
- 1066 E 115th Ct
- 1062 E 115th Ct
- 11126 Tennessee St
- 1063 E 116th Place
- 11442 Maryland Dr
- 1049 E 117th Place
- S-3142-3 Willow Plan at Westwind - Single Family Homes
- S-2182-3 Lakewood Plan at Westwind - Single Family Homes
- S-2444-3 Sedona Plan at Westwind - Single Family Homes
- S-2353-3 Aspen Plan at Westwind - Single Family Homes
- S-1965-3 Sage Plan at Westwind - Single Family Homes
- S-2820-3 Rowan Plan at Westwind - Single Family Homes
- 11792 Rhode Island St
- 11732 Virginia Ct
- 1811 E 111th Place
- 1832 E 110th Ln
- 859 Clearwater Cove W
- 10557 Maine Dr
- 12535 Virginia St
- 12541 Virginia St
- 930 Cypress Point Dr
- 737 Center St
- 484 E 127th Ave
- 521 E 127th Place
- 511 E 127th Place
- 471 E 127th Place
- 451 E 127th Place
- 481 E 127th Ln
- 333 Kristie Ct
- 111 Harrington Ave Unit 3
- 9310 Monroe St
- 800 W Joliet St
- 9614 Dona Ct
- 11232 Abigail Dr
Ask me questions while you tour the home.







