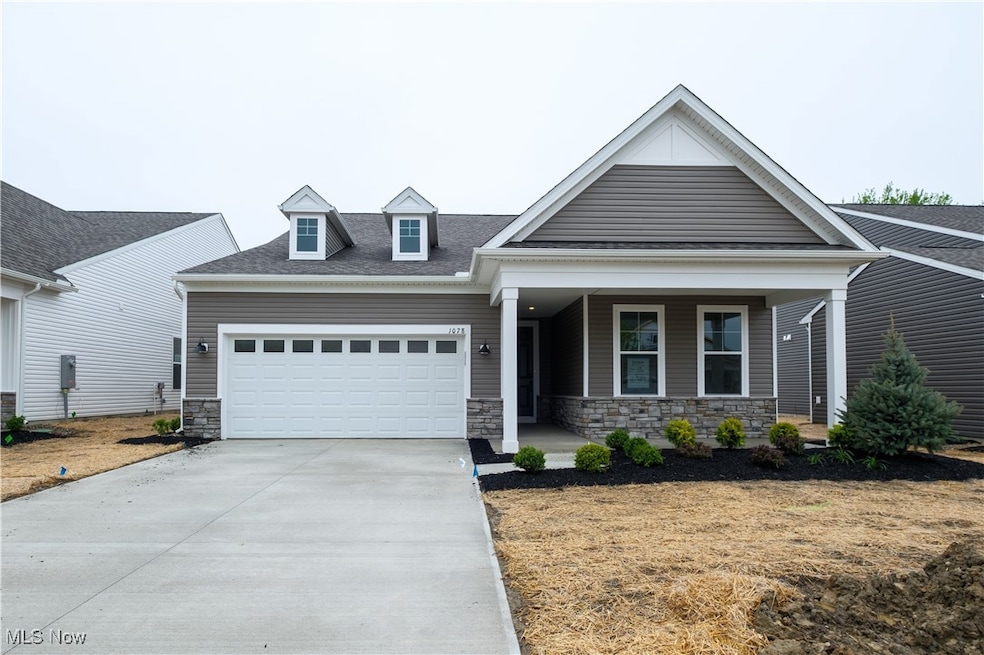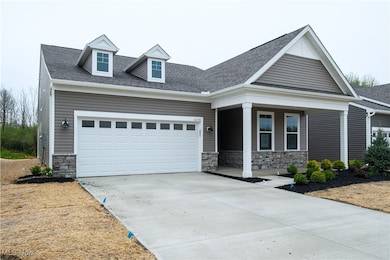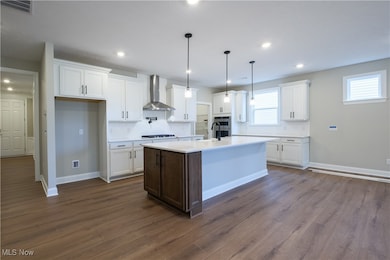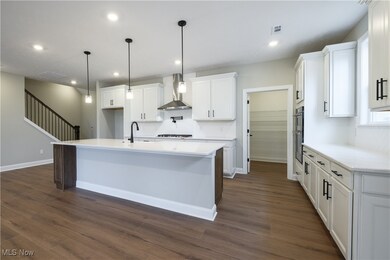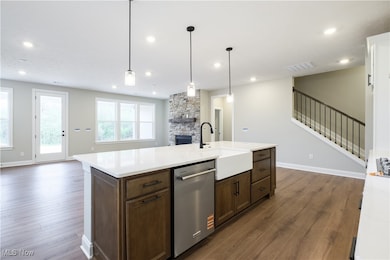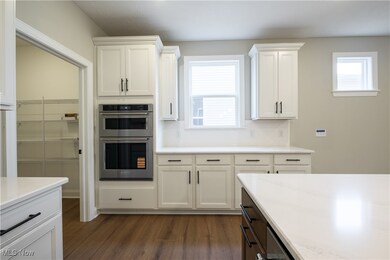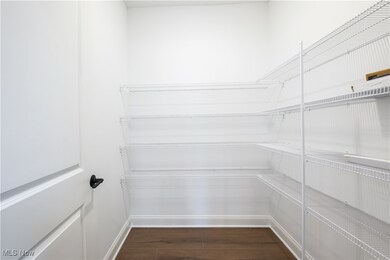1078 Greenhouse Trail Columbia Station, OH 44028
Estimated payment $4,365/month
Highlights
- Fitness Center
- Fishing
- Clubhouse
- New Construction
- Active Adult
- 1 Fireplace
About This Home
Enjoy resort style living in your beautiful well-appointed modern ranch style home in Columbia Station's 55+ Hickory Greens Community. The Palmary new home design boasts an open layout perfect for entertaining. This Quick Move-in home offers a private Owner’s Suite nestled at the back of the home complete with owner's spa and walk-in closet. Each home is built with quality that you've come to expect from Del Webb, a Pulte Group builder. The home boasts 2,363 square feet, 2 bedrooms, 2 bathrooms, 1st floor office, and 2nd floor storage room, complete with a covered rear patio overlooking a serene, wooded backyard. Enjoy dining in your cafe just off the luxury kitchen complete with quartz countertops, built-in appliances, pot filler, walk-in pantry, and 10-foot-long kitchen island. This features a 300 square foot second floor storage room to replace your need for a basement. Del Webb community is the perfect place to pursue your passions or find new ones. Featuring resort style amenities such as a 14,300 sq foot clubhouse, a 5 acre+ walking path, pickle ball and full swing golf simulator. You will love our opportunities to stay active with a full-time lifestyle director coming soon. You can join social clubs, interest groups and year-round community events.
Listing Agent
Keller Williams Chervenic Rlty Brokerage Email: matt.suttle@pulte.com 330-705-7536 License #2024006718 Listed on: 06/03/2025

Home Details
Home Type
- Single Family
Year Built
- Built in 2025 | New Construction
HOA Fees
- $350 Monthly HOA Fees
Parking
- 2 Car Attached Garage
- Front Facing Garage
- Garage Door Opener
- Driveway
Home Design
- Slab Foundation
- Frame Construction
- Blown-In Insulation
- Batts Insulation
- Asphalt Roof
- Vinyl Siding
- Stone Veneer
Interior Spaces
- 2,691 Sq Ft Home
- 1-Story Property
- 1 Fireplace
Kitchen
- Built-In Oven
- Cooktop
- Microwave
- Dishwasher
- Disposal
Bedrooms and Bathrooms
- 2 Main Level Bedrooms
- 2 Full Bathrooms
Home Security
- Carbon Monoxide Detectors
- Fire and Smoke Detector
Utilities
- Forced Air Heating and Cooling System
- Heating System Uses Gas
Additional Features
- Covered Patio or Porch
- 6,499 Sq Ft Lot
Listing and Financial Details
- Home warranty included in the sale of the property
- Assessor Parcel Number 12-00-015-000-123
Community Details
Overview
- Active Adult
- Association fees include management, common area maintenance, cable TV, insurance, internet, ground maintenance, pool(s), recreation facilities, reserve fund, snow removal
- Hickory Greens HOA
- Built by Pulte Homes of Ohio, LLC
- Del Webb Hickory Greens Subdivision
Amenities
- Common Area
- Clubhouse
Recreation
- Fitness Center
- Community Pool
- Fishing
Map
Home Values in the Area
Average Home Value in this Area
Property History
| Date | Event | Price | List to Sale | Price per Sq Ft |
|---|---|---|---|---|
| 07/21/2025 07/21/25 | Pending | -- | -- | -- |
| 06/03/2025 06/03/25 | For Sale | $639,170 | -- | $238 / Sq Ft |
Source: MLS Now
MLS Number: 5128297
- 23685 Royalton Rd
- 13025 N Boone Rd
- 23769 Wally's Way
- 23686 Wally's Way
- 23863 Heatherstone Trail
- 11055 David's Ct
- 23567 Victory Ln
- 23755 Rebecca Ln
- 23688 Rebecca Ln
- 12490 Challenge Way
- 23540 Celestine Way
- 23465 Kim's Trail
- 12579 Woodberry Ln
- 23446 Kim's Trail
- 23409 Kim's Trail
- 12150 N Boone Rd
- 22235 North Trail
- 22125 Olde Creek Trail
- 1023 Ashford Ct
- 23789 Snell Rd
