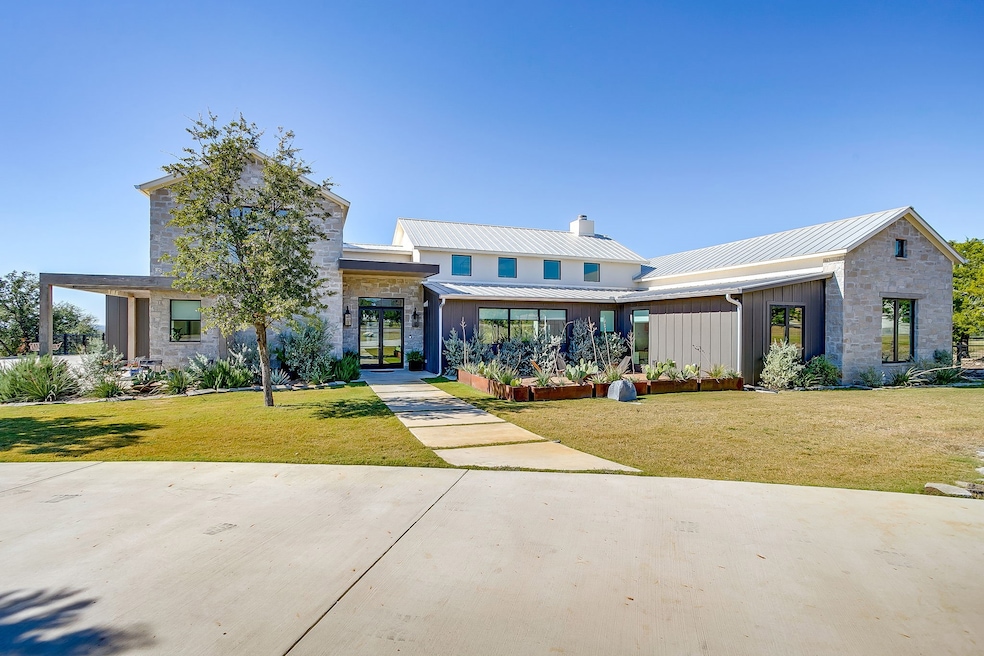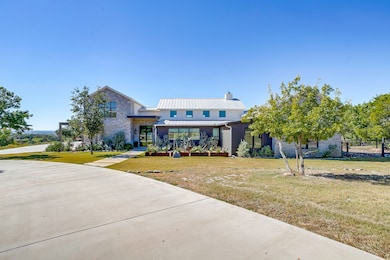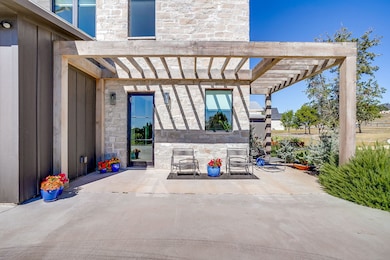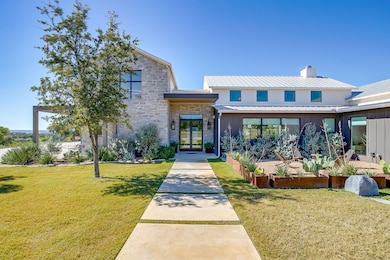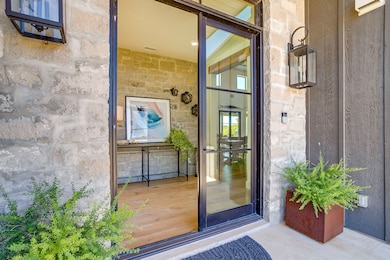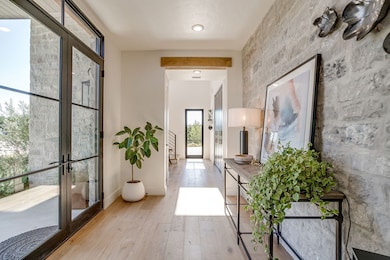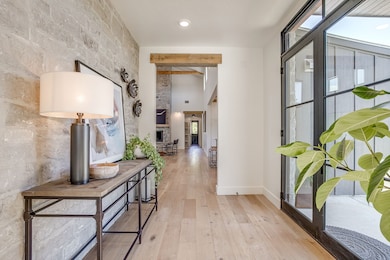1078 Kingsley Ct Weatherford, TX 76087
Estimated payment $7,970/month
Highlights
- Fishing
- Gated Community
- Partially Wooded Lot
- Brock Intermediate School Rated A-
- Open Floorplan
- Cathedral Ceiling
About This Home
This stunning Modern Hill Country masterpiece is a true work of art, thoughtfully designed to offer luxury and comfort at every turn. Situated at the end of a quiet cul-de-sac, the home boasts sweeping panoramic views, xeriscaping, and a circular drive. Guests are greeted by a welcoming outdoor courtyard, featuring accent lighting that highlights the stone entry wall.
Step inside the open living area, where soaring ceilings, exposed wood beams, and intricate stone accents create an inviting, upscale atmosphere. Natural light pours in through expansive picture windows, bathing the space in warmth. The gourmet kitchen is equipped with top-of-the-line appliances, a convenient pot filler, a butler’s pantry, and a spacious soapstone island.
The primary suite offers an oasis of relaxation, with a stone accent wall and expansive windows that frame breathtaking views. The secondary bedrooms are thoughtfully designed to share a cozy office nook, complete with built-in cabinetry and a dedicated desk space.
Upstairs, a versatile home office and a bonus room provide ample space for work or play. The laundry area offers practical features, including easy access to the fenced dog run, a dog door, and custom cabinetry designed to accommodate pet crates.
This home also boasts energy-efficient spray foam insulation and a built-in storm shelter, ensuring both comfort and peace of mind.
Listing Agent
League Real Estate Brokerage Phone: 817-523-9113 License #0686689 Listed on: 11/04/2025

Home Details
Home Type
- Single Family
Est. Annual Taxes
- $14,284
Year Built
- Built in 2022
Lot Details
- 2.01 Acre Lot
- Cul-De-Sac
- Dog Run
- Cross Fenced
- Landscaped
- Interior Lot
- Lot Has A Rolling Slope
- Sprinkler System
- Partially Wooded Lot
- Many Trees
- Private Yard
- Lawn
- Back Yard
HOA Fees
- $60 Monthly HOA Fees
Parking
- 3 Car Attached Garage
- Inside Entrance
- Parking Accessed On Kitchen Level
- Side Facing Garage
- Multiple Garage Doors
- Garage Door Opener
- Circular Driveway
- Additional Parking
Home Design
- Slab Foundation
- Metal Roof
- Board and Batten Siding
Interior Spaces
- 3,926 Sq Ft Home
- 2-Story Property
- Open Floorplan
- Built-In Features
- Cathedral Ceiling
- Skylights
- Decorative Lighting
- Wood Burning Fireplace
- Raised Hearth
- Stone Fireplace
- Propane Fireplace
- Living Room with Fireplace
Kitchen
- Double Oven
- Built-In Gas Range
- Microwave
- Dishwasher
- Kitchen Island
- Disposal
Flooring
- Wood
- Carpet
- Tile
Bedrooms and Bathrooms
- 5 Bedrooms
- Walk-In Closet
- 3 Full Bathrooms
- Double Vanity
Laundry
- Laundry in Utility Room
- Washer and Electric Dryer Hookup
Outdoor Features
- Courtyard
- Covered Patio or Porch
- Outdoor Living Area
- Exterior Lighting
- Rain Gutters
Schools
- Brock Elementary School
- Brock High School
Utilities
- Central Heating and Cooling System
- Propane
- Gas Water Heater
Listing and Financial Details
- Tax Lot 212
- Assessor Parcel Number R000113865
Community Details
Overview
- Association fees include security
- Secure Assoc. Managment Association
- Eagles Bluff Ph 4 Subdivision
Recreation
- Fishing
Additional Features
- Community Mailbox
- Gated Community
Map
Home Values in the Area
Average Home Value in this Area
Tax History
| Year | Tax Paid | Tax Assessment Tax Assessment Total Assessment is a certain percentage of the fair market value that is determined by local assessors to be the total taxable value of land and additions on the property. | Land | Improvement |
|---|---|---|---|---|
| 2025 | $13,027 | $956,860 | $151,050 | $805,810 |
| 2024 | $13,027 | $772,100 | $151,050 | $621,050 |
| 2023 | $13,027 | $772,110 | $151,050 | $621,060 |
| 2022 | $9,795 | $482,470 | $90,630 | $391,840 |
| 2021 | $1,935 | $90,630 | $90,630 | $0 |
Property History
| Date | Event | Price | List to Sale | Price per Sq Ft | Prior Sale |
|---|---|---|---|---|---|
| 11/12/2025 11/12/25 | For Sale | $1,275,000 | +14.3% | $325 / Sq Ft | |
| 07/18/2024 07/18/24 | Sold | -- | -- | -- | View Prior Sale |
| 06/16/2024 06/16/24 | Pending | -- | -- | -- | |
| 03/21/2024 03/21/24 | For Sale | $1,115,000 | -- | $284 / Sq Ft |
Purchase History
| Date | Type | Sale Price | Title Company |
|---|---|---|---|
| Deed | -- | None Listed On Document | |
| Special Warranty Deed | -- | None Available |
Mortgage History
| Date | Status | Loan Amount | Loan Type |
|---|---|---|---|
| Open | $766,550 | New Conventional |
Source: North Texas Real Estate Information Systems (NTREIS)
MLS Number: 21096257
APN: 11897-004-212-00
- 1023 Sweeney Way
- Lot 330 Sweeney Way
- 1074 Sweeney Way
- 1070 Sweeney Way
- 2048 Little Valley Ct
- 1023 Kingsley Ct
- 1082 Kingsley Ct
- 1066 Kingsley Ct
- 2011 Little Valley Ct
- 2128 Eagles Ridge Dr
- 2169 Eagles Ridge Dr
- 2028 Little Valley Ct
- 3012 Fall Creek Dr
- 1015 Kingsley Ct
- 1009 Kingsley Ct
- 1005 Kingsley Ct
- 1127 Eagles Bluff Dr
- 1255 Eagles Bluff Dr
- 4029 Fall Creek Dr
- 1146 Eagles Bluff Dr
- 1020 Bluestem
- 141 Lakeside Dr
- 306 Grindstone Rd
- 136 Eagle Meadow Dr
- 104 Eagle Meadow Dr
- 753 Olive Branch Rd
- 765 Olive Branch Rd
- 121 Winners Cir Unit 108
- 121 Winners Cir Unit 102
- 133 Winners Cir Unit 402
- 133 Winners Cir Unit 202
- 133 Winners Cir Unit 302
- 133 Winners Cir Unit 301
- 133 Winners Cir Unit 103
- 133 Winners Cir Unit 102
- 133 Winners Cir Unit 101
- 124 Sunburst Ct
- 122 Sunburst Ct
- 101 Sunburst Ct Unit 107
- 119 Bennett Hills Dr Unit 2
