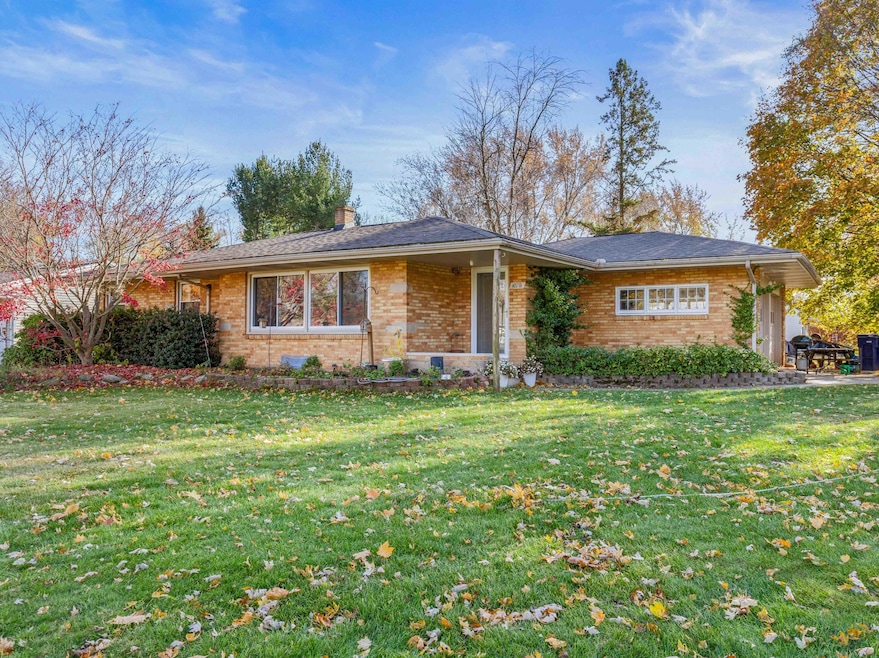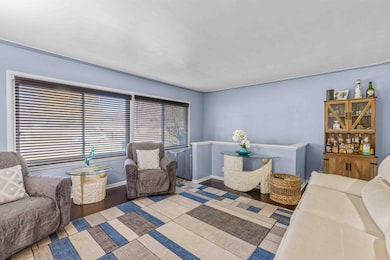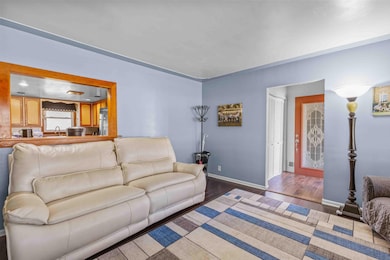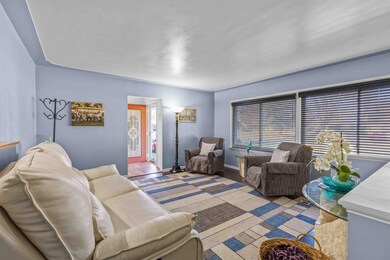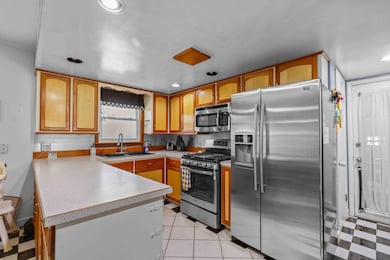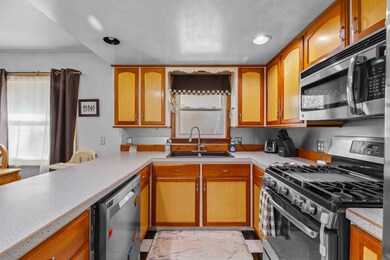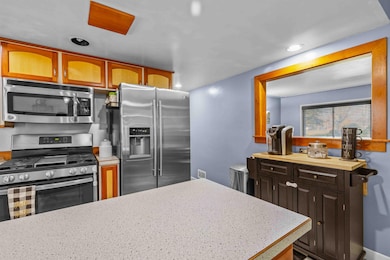1078 Lynden Rd Holland, MI 49423
Holland Heights NeighborhoodEstimated payment $2,205/month
Highlights
- Corner Lot: Yes
- 2 Car Attached Garage
- 1-Story Property
- No HOA
- Forced Air Heating and Cooling System
About This Home
Welcome to this well-kept 3-bedroom, 1.5-bath home located in a quiet, desirable area of Holland with a potential 4th non-conforming bedroom in the basement—perfect for guests, an office, or extra living space. All 19 windows were installed in 2010 and come with a lifetime transferable warranty, providing long term peace of mind to new owner. The main floor features solid hardwood and tile flooring, giving the home a clean, durable, and updated feel. Major improvements are already handled for you, including a newer water heater and roof shingles replaced in 2019, offering added peace of mind. Located in a convenient area near schools, parks, shopping, and US-31, this home sits on a nice-sized lot with plenty of outdoor potential. A move-in ready home with valuable updates—schedule your showing today!
Home Details
Home Type
- Single Family
Est. Annual Taxes
- $3,098
Year Built
- Built in 1955
Lot Details
- 0.29 Acre Lot
- Lot Dimensions are 100x127.10
- Corner Lot: Yes
Parking
- 2 Car Attached Garage
- Side Facing Garage
- Garage Door Opener
Home Design
- Brick Exterior Construction
- Shingle Roof
Interior Spaces
- 1-Story Property
Bedrooms and Bathrooms
- 3 Main Level Bedrooms
Laundry
- Laundry on main level
- Washer and Gas Dryer Hookup
Basement
- Basement Fills Entire Space Under The House
- Laundry in Basement
Utilities
- Forced Air Heating and Cooling System
- Heating System Uses Natural Gas
- Natural Gas Water Heater
Community Details
- No Home Owners Association
Map
Home Values in the Area
Average Home Value in this Area
Tax History
| Year | Tax Paid | Tax Assessment Tax Assessment Total Assessment is a certain percentage of the fair market value that is determined by local assessors to be the total taxable value of land and additions on the property. | Land | Improvement |
|---|---|---|---|---|
| 2025 | $3,011 | $140,900 | $0 | $0 |
| 2024 | $2,904 | $122,000 | $0 | $0 |
| 2023 | $5,405 | $108,200 | $0 | $0 |
| 2022 | $2,674 | $100,100 | $0 | $0 |
| 2021 | $2,600 | $96,200 | $0 | $0 |
| 2020 | $2,595 | $89,300 | $0 | $0 |
| 2019 | $2,617 | $80,300 | $0 | $0 |
| 2018 | $2,554 | $73,000 | $0 | $0 |
| 2017 | $2,548 | $73,000 | $0 | $0 |
| 2016 | $2,548 | $69,200 | $0 | $0 |
| 2015 | $2,312 | $64,400 | $0 | $0 |
| 2014 | $2,312 | $60,200 | $0 | $0 |
Property History
| Date | Event | Price | List to Sale | Price per Sq Ft |
|---|---|---|---|---|
| 11/18/2025 11/18/25 | For Sale | $369,500 | -- | $302 / Sq Ft |
Purchase History
| Date | Type | Sale Price | Title Company |
|---|---|---|---|
| Warranty Deed | $141,000 | -- | |
| Deed | $110,000 | -- |
Mortgage History
| Date | Status | Loan Amount | Loan Type |
|---|---|---|---|
| Open | $138,821 | FHA |
Source: MichRIC
MLS Number: 25058789
APN: 70-16-27-276-001
- 1214 Euna Vista Dr
- 1191 Riverview Dr
- 215 Calvin Ave
- 403 Stratford Way
- 239 S Waverly Rd
- 1391 Quarterline Commons
- 302 Northeast Crossing
- VL 120th Ave
- 499 E 8th St
- 1818 104th Ave
- 866 E 24th St Unit Parcel A
- 442 120th Ave
- 10234 Summerwood Dr
- 1433 Savannah Dr Unit 18
- 10975 Campanel Dr
- 955 Kenwood Dr
- 579 Huizenga Ave
- 0 N V L 120th
- 10471 Chicago Dr
- 2513 Meadow Dr
- 1051 Abbey Ct Unit 5
- 368 Beacon Light Cir
- 717 E 24th St
- 11978 Zephyr Dr
- 278 E 16th St
- 1010 N Black River Dr
- 2900 Millpond Dr W
- 48 E 8th St Unit 210
- 3079 E Springview Dr
- 51 E 21st St
- 345 S River Ave Unit Lower level
- 60 W 8th St
- 12100 Clearview Ln
- 3688 Northpointe Dr
- 349 E Main Ave
- 539 136th Ave Unit 3
- 54 W 35th St
- 12459 Violet St
- 13321 Terri Lyn Ln
- 13308 Riley St
