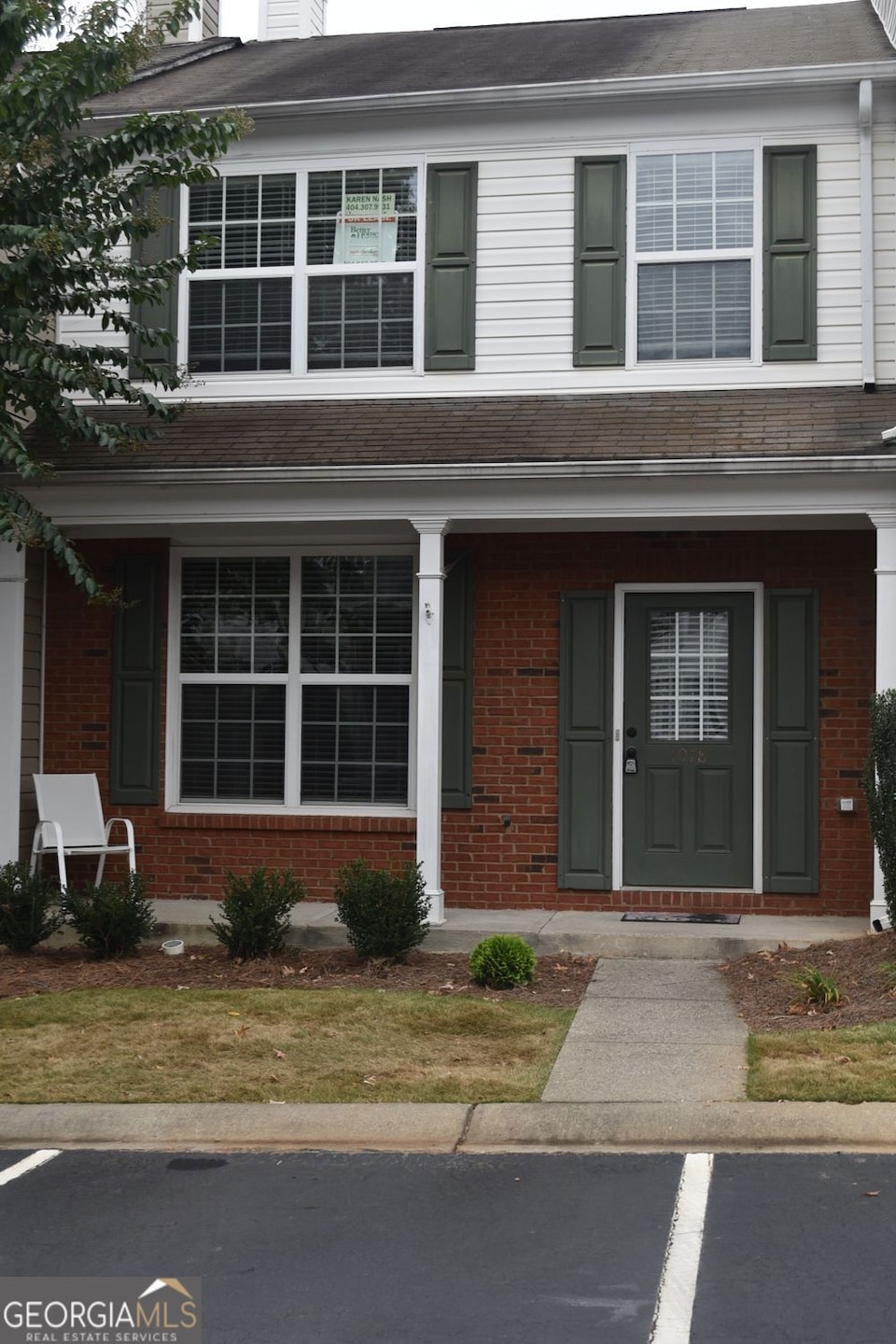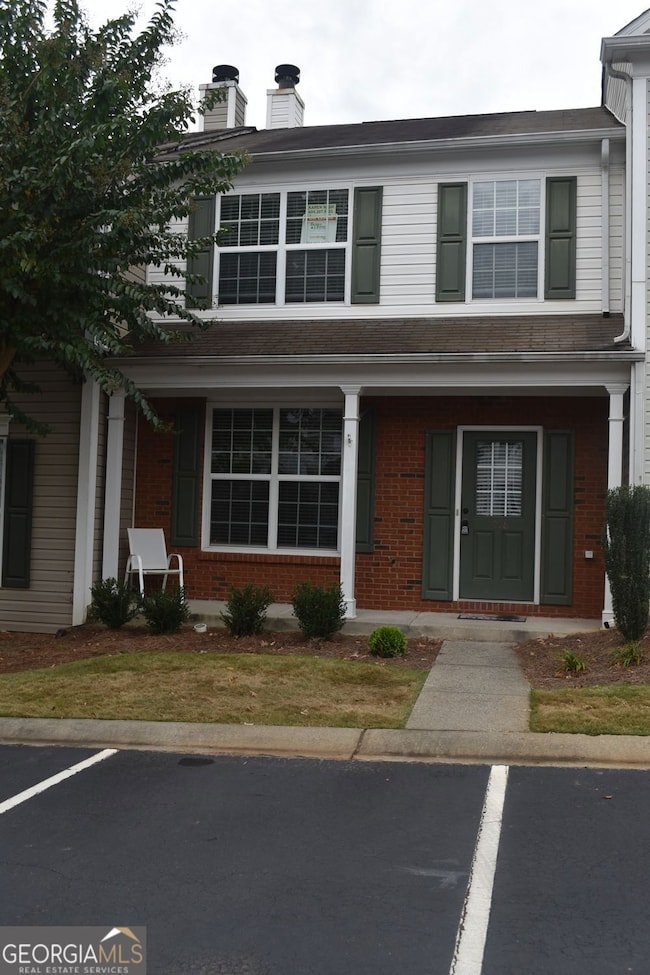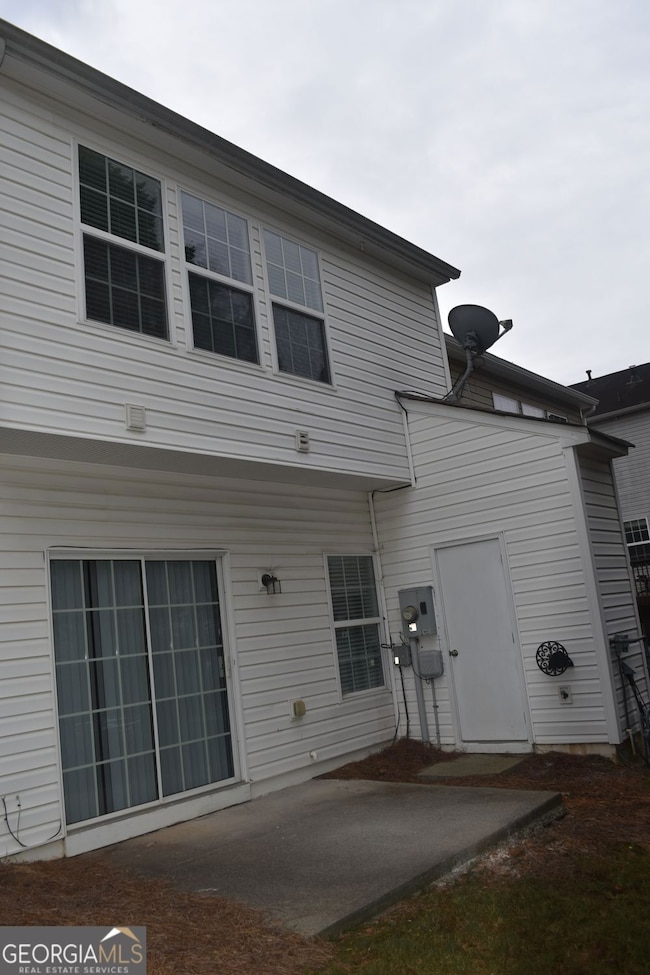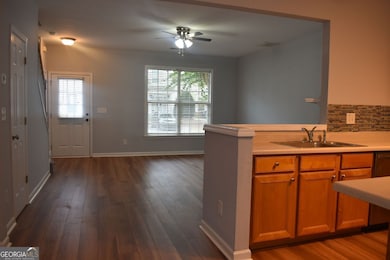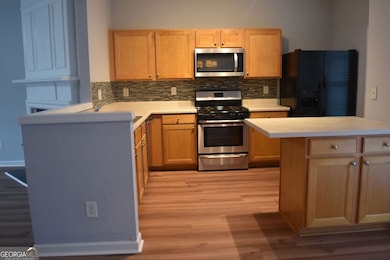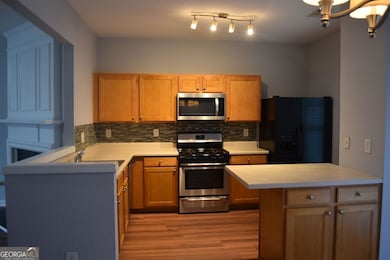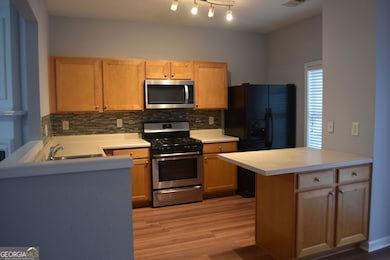1078 Prestwyck Ct Alpharetta, GA 30004
2
Beds
2.5
Baths
1,260
Sq Ft
871
Sq Ft Lot
Highlights
- In Ground Pool
- Craftsman Architecture
- Vaulted Ceiling
- Brandywine Elementary School Rated A
- Property is near public transit
- Wood Flooring
About This Home
The best Forsyth County Location with an Alpharetta address. Very close to GA 400, great shopping and dining space, Avalon & Halcyon! Charming, updated interior paint & new LVP downstairs and spacious kitchen with a view to the family room. Generous, light-filled Bedrooms have vaulted ceilings and en-suite bathrooms. Patio & exterior storage closet at the back of the home. Award-Winning Forsyth Schools. NEW ramps are currently under construction on GA 400 at McGinnis Ferry Road.
Townhouse Details
Home Type
- Townhome
Est. Annual Taxes
- $3,550
Year Built
- Built in 2004 | Remodeled
Lot Details
- 871 Sq Ft Lot
- Two or More Common Walls
- Grass Covered Lot
Home Design
- Craftsman Architecture
- Brick Exterior Construction
- Slab Foundation
- Composition Roof
- Concrete Siding
Interior Spaces
- 1,260 Sq Ft Home
- 2-Story Property
- Vaulted Ceiling
- Ceiling Fan
- Factory Built Fireplace
- Gas Log Fireplace
- Double Pane Windows
- Family Room with Fireplace
- Great Room
Kitchen
- Breakfast Bar
- Microwave
- Dishwasher
- Disposal
Flooring
- Wood
- Carpet
Bedrooms and Bathrooms
- 2 Bedrooms
- Double Vanity
Laundry
- Laundry in Hall
- Dryer
- Washer
Home Security
Parking
- 2 Parking Spaces
- Assigned Parking
Outdoor Features
- In Ground Pool
- Patio
Location
- Property is near public transit
Schools
- Brandywine Elementary School
- Desana Middle School
- Denmark High School
Utilities
- Two cooling system units
- Forced Air Heating and Cooling System
- Heating System Uses Natural Gas
- Underground Utilities
- 220 Volts
- Phone Available
- Cable TV Available
Listing and Financial Details
- Security Deposit $2,000
- 12-Month Min and 36-Month Max Lease Term
- Legal Lot and Block 90 / 2A
Community Details
Overview
- Property has a Home Owners Association
- Association fees include facilities fee, management fee, swimming, trash
- Whittington Subdivision
Recreation
- Community Playground
- Community Pool
Pet Policy
- Call for details about the types of pets allowed
Security
- Fire and Smoke Detector
Map
Source: Georgia MLS
MLS Number: 10632050
APN: 021-207
Nearby Homes
- 923 Prestwyck Ct
- 1035 Prestwyck Ct
- 1030 Prestwyck Ct Unit 1030
- 3803 Manor View
- 520 Walden Glen Ln
- 550 Central Park Overlook
- 1040 Peyton View Ct
- 840 Central Park Overlook
- 860 Hargrove Point Way
- 13300 Morris Rd Unit 4
- 13300 Morris Rd Unit 89
- 13300 Morris Rd Unit 121
- 3533 Peacock Rd
- 13300 Morris Unit #89 Rd
- 925 Hargrove Point Way
- 1060 Hargrove Point Way
- 670 Chantress Ct
- 1130 Pennington View Ln
- 650 Chantress Ct
- 1016 Bendleton Trace
- 1010 Bendleton Trace
- 1369 Thornborough Dr
- 1026 Annazanes Ct
- 1044 Annazanes Ct
- 908 Wendlebury Ct
- 3803 Manor View
- 727 Wamock Dr
- 1010 Meliora Rd
- 1800 Deerfield Point Point
- 910 Deerfield Crossing Dr
- 13125 Morris Rd
- 13300 Morris Rd
- 13447 Aventide Ln Unit 3
- 13357 Aventide Ln
- 13085 Morris Rd
- 665 Chantress Ct
- 13352 Harpley Ct
- 3471 Avensong Village Cir
- 820 Camelon Ct
