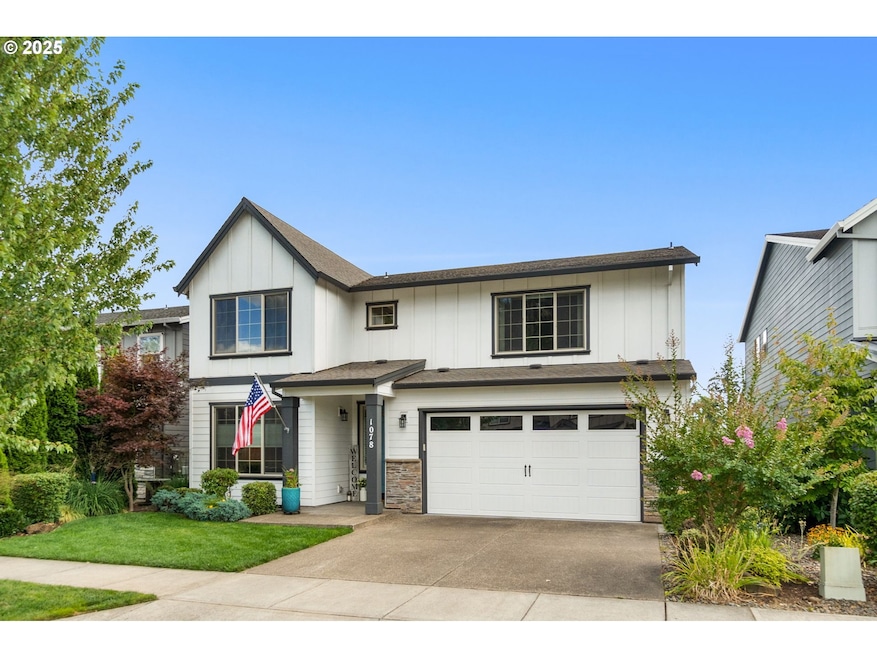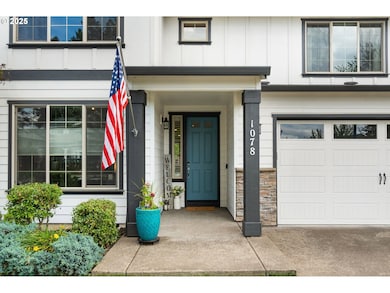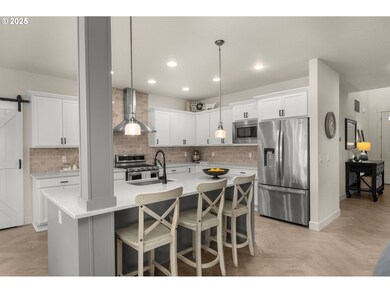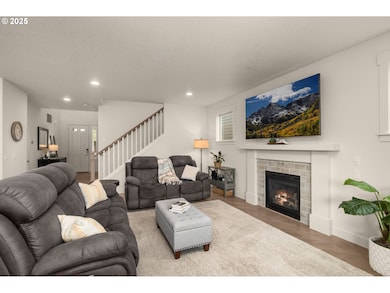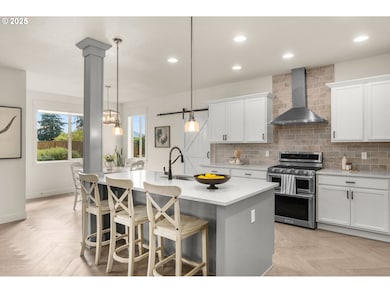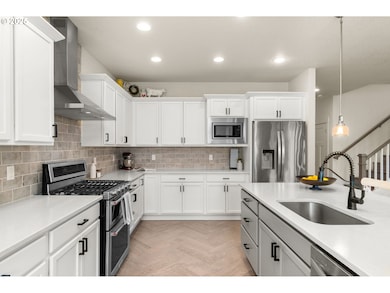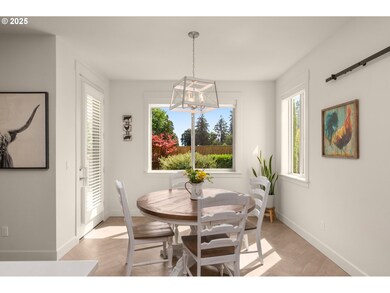1078 Vista Oaks Dr Forest Grove, OR 97116
Estimated payment $3,919/month
Highlights
- Mountain View
- Traditional Architecture
- Quartz Countertops
- Adjacent to Greenbelt
- Engineered Wood Flooring
- Private Yard
About This Home
Better than new, this immaculately kept home is located in a quiet Forest Grove neighborhood and backs to serene greenspace, offering both privacy and natural views. A covered front entry leads to a dramatic two-story foyer and herringbone-pattern hardwood flooring that extends throughout the main level. The gourmet island kitchen features quartz countertops, a tile backsplash, gas range with hood vent, double oven, built-in microwave, and an eating bar. A huge walk-in pantry with a barn door provides exceptional storage, while the large adjacent dining area opens to the backyard with a 17’ x 10’ covered patio, gas hook-up for grilling, full fencing, and professional landscaping.The spacious great room, open to the kitchen, includes a gas fireplace with a sleek tile surround. A main-level office or bedroom provides flexibility for guests, work, or hobbies. Upstairs, the luxury primary suite includes a ceiling fan, dual sinks, a walk-in closet, a spa-inspired 5’ x 4’ tiled shower, and an oversized soaking tub. Secondary bedrooms are generously sized, including one with a full wall of closets that easily functions as a bonus room. The laundry room is also upstairs and designed with built-in cabinetry and a drying rod for added convenience.Modern upgrades include a smart thermostat, Ring doorbell, and an oversized two-car garage with a dedicated shop area and EV outlet. The community offers an easily accessible pool, park, and clubhouse, providing convenient recreation and neighborhood connection.
Listing Agent
Keller Williams Sunset Corridor Brokerage Phone: 503-431-1969 License #200004037 Listed on: 09/04/2025

Co-Listing Agent
Keller Williams Sunset Corridor Brokerage Phone: 503-431-1969 License #201244820
Home Details
Home Type
- Single Family
Est. Annual Taxes
- $6,108
Year Built
- Built in 2017
Lot Details
- 4,791 Sq Ft Lot
- Adjacent to Greenbelt
- Fenced
- Landscaped
- Level Lot
- Private Yard
HOA Fees
- $109 Monthly HOA Fees
Parking
- 2 Car Attached Garage
- Tandem Garage
- Garage Door Opener
- Driveway
- On-Street Parking
Home Design
- Traditional Architecture
- Composition Roof
- Cement Siding
Interior Spaces
- 2,650 Sq Ft Home
- 2-Story Property
- Built-In Features
- Ceiling Fan
- Gas Fireplace
- Double Pane Windows
- Vinyl Clad Windows
- Family Room
- Living Room
- Dining Room
- Home Office
- Mountain Views
- Crawl Space
- Laundry Room
Kitchen
- Walk-In Pantry
- Double Oven
- Free-Standing Gas Range
- Range Hood
- Microwave
- Plumbed For Ice Maker
- Dishwasher
- Stainless Steel Appliances
- Kitchen Island
- Quartz Countertops
- Disposal
Flooring
- Engineered Wood
- Wall to Wall Carpet
Bedrooms and Bathrooms
- 4 Bedrooms
- Soaking Tub
Outdoor Features
- Covered Patio or Porch
- Shed
Schools
- Dilley Elementary School
- Neil Armstrong Middle School
- Forest Grove High School
Utilities
- Forced Air Heating and Cooling System
- Heating System Uses Gas
- Gas Water Heater
Listing and Financial Details
- Assessor Parcel Number R2197975
Community Details
Overview
- Association Management Association, Phone Number (503) 598-0553
- Greenbelt
Amenities
- Common Area
- Party Room
Recreation
- Community Pool
Security
- Resident Manager or Management On Site
Map
Home Values in the Area
Average Home Value in this Area
Tax History
| Year | Tax Paid | Tax Assessment Tax Assessment Total Assessment is a certain percentage of the fair market value that is determined by local assessors to be the total taxable value of land and additions on the property. | Land | Improvement |
|---|---|---|---|---|
| 2026 | $6,108 | $343,000 | -- | -- |
| 2025 | $6,108 | $333,010 | -- | -- |
| 2024 | $5,893 | $323,320 | -- | -- |
| 2023 | $5,893 | $313,910 | $0 | $0 |
| 2022 | $5,152 | $313,910 | $0 | $0 |
| 2021 | $5,086 | $295,900 | $0 | $0 |
| 2020 | $5,058 | $287,290 | $0 | $0 |
| 2019 | $4,946 | $278,930 | $0 | $0 |
| 2018 | $4,794 | $270,810 | $0 | $0 |
| 2017 | $1,129 | $63,910 | $0 | $0 |
| 2016 | $360 | $20,360 | $0 | $0 |
Property History
| Date | Event | Price | List to Sale | Price per Sq Ft | Prior Sale |
|---|---|---|---|---|---|
| 11/08/2025 11/08/25 | Pending | -- | -- | -- | |
| 10/31/2025 10/31/25 | Price Changed | $625,000 | -3.8% | $236 / Sq Ft | |
| 09/04/2025 09/04/25 | For Sale | $650,000 | -7.1% | $245 / Sq Ft | |
| 09/07/2022 09/07/22 | Sold | $700,000 | -2.6% | $264 / Sq Ft | View Prior Sale |
| 08/04/2022 08/04/22 | Pending | -- | -- | -- | |
| 07/18/2022 07/18/22 | For Sale | $719,000 | +58.5% | $271 / Sq Ft | |
| 08/31/2017 08/31/17 | Sold | $453,499 | -2.2% | $171 / Sq Ft | View Prior Sale |
| 08/05/2017 08/05/17 | Pending | -- | -- | -- | |
| 04/27/2017 04/27/17 | For Sale | $463,602 | -- | $175 / Sq Ft |
Purchase History
| Date | Type | Sale Price | Title Company |
|---|---|---|---|
| Warranty Deed | $700,000 | -- | |
| Interfamily Deed Transfer | $451,500 | First American |
Mortgage History
| Date | Status | Loan Amount | Loan Type |
|---|---|---|---|
| Open | $630,000 | New Conventional | |
| Previous Owner | $200,000 | New Conventional |
Source: Regional Multiple Listing Service (RMLS)
MLS Number: 198667189
APN: R2197975
- 1222 Brookside Ave
- 2517 Sweetwood Ct
- 2440 Heather Way
- 1315 Begonia Ave
- 1316 19th Place
- 1104 Magnolia Way
- 1294 19th Ave
- 2108 D St
- 1419 19th Ave
- 2235 D St
- 1609 Camino Dr
- 1611 Camino Dr
- 1540 19th Ave
- 1569 19th Ave
- 1494 18th Ave
- 2341 Turnbull Ct
- 1598 19th Ave
- 1425 Willamina Ave
- 1718 23rd Ave
- 0 C St Unit Lot 1
