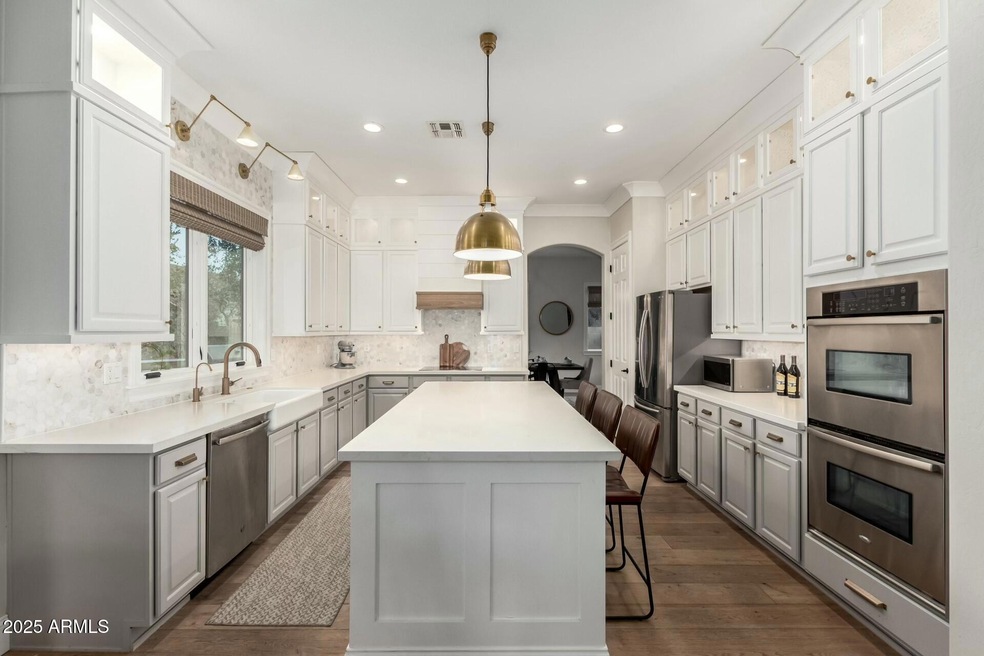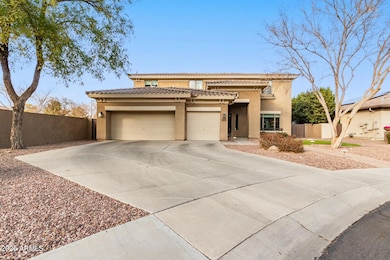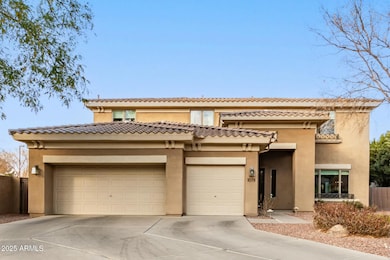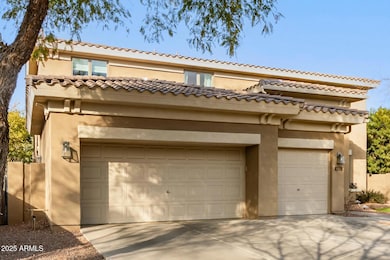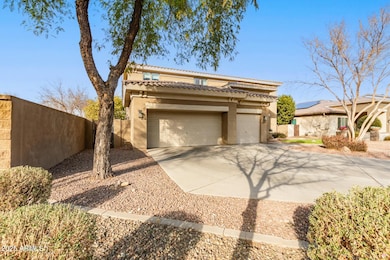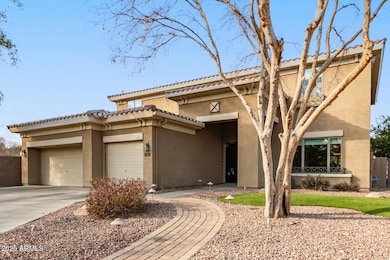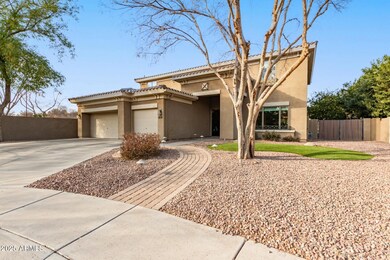1078 W Spur Ct Gilbert, AZ 85233
The Islands NeighborhoodEstimated payment $6,196/month
Highlights
- Play Pool
- RV Gated
- Wood Flooring
- Islands Elementary School Rated A-
- Vaulted Ceiling
- 2-minute walk to Artemina Parks
About This Home
Seller is offering $10,000 in concessions!
Welcome to this stunning home nestled in a private cul-du-sac in the highly desired neighborhood of Artemina. This beautifully appointed 4 bedroom, 3 bathroom home offers 3,830 square feet of luxury living space. With impeccable curb appeal, the home boasts a welcoming exterior with lush landscaping.
Step inside to discover an open, light-filled floor plan that effortlessly blends modern design with comfortable living. The home has no shortage of designer detail found throughout. Some of the upgrades include custom flooring, quartz countertops, upgraded cabinets, stainless steel appliances, top of the line custom Pella windows, crown molding, fully remodeled bathrooms, custom fixtures, and designer paint. The master suite is a true retreat, offering a generous layout and a spa-like ensuite with a soaking tub, separate shower and dual vanities. The additional three bedrooms provide ample space for family or guests, and the bathrooms are all beautifully designed with modern finishes.
Step outside to your own private backyard oasis, complete with a sparkling pool, built-in BBQ, fire-pit sitting area, artificial grass, pavers and a large covered patio. The home also features a three car garage with RV gate. This home is truly incredible! It offers the perfect combination of luxury, comfort and location. Don't miss your opportunity to make it yours!
Listing Agent
Keller Williams Arizona Realty License #SA664107000 Listed on: 01/30/2025

Home Details
Home Type
- Single Family
Est. Annual Taxes
- $4,122
Year Built
- Built in 2001
Lot Details
- 10,367 Sq Ft Lot
- Cul-De-Sac
- Block Wall Fence
- Artificial Turf
- Front and Back Yard Sprinklers
HOA Fees
- $95 Monthly HOA Fees
Parking
- 3 Car Garage
- Garage Door Opener
- RV Gated
Home Design
- Santa Barbara Architecture
- Wood Frame Construction
- Tile Roof
- Stucco
Interior Spaces
- 3,830 Sq Ft Home
- 2-Story Property
- Crown Molding
- Vaulted Ceiling
- Ceiling Fan
- Skylights
- Double Pane Windows
- ENERGY STAR Qualified Windows with Low Emissivity
- Wood Frame Window
- Solar Screens
- Family Room with Fireplace
Kitchen
- Eat-In Kitchen
- Breakfast Bar
- Electric Cooktop
- Built-In Microwave
- Kitchen Island
- Granite Countertops
Flooring
- Wood
- Carpet
- Tile
Bedrooms and Bathrooms
- 4 Bedrooms
- Remodeled Bathroom
- Primary Bathroom is a Full Bathroom
- 2.5 Bathrooms
- Dual Vanity Sinks in Primary Bathroom
- Soaking Tub
- Bathtub With Separate Shower Stall
Outdoor Features
- Play Pool
- Covered Patio or Porch
- Fire Pit
- Outdoor Storage
- Built-In Barbecue
- Playground
Location
- Property is near a bus stop
Schools
- Islands Elementary School
- Mesquite Jr High Middle School
- Mesquite High School
Utilities
- Zoned Heating and Cooling System
- Heating System Uses Natural Gas
- Water Softener
- High Speed Internet
- Cable TV Available
Listing and Financial Details
- Tax Lot 212
- Assessor Parcel Number 310-04-691
Community Details
Overview
- Association fees include ground maintenance
- Heywood Comm Mgmt Association, Phone Number (480) 820-1519
- Built by MERITAGE HOMES
- Artemina 2 Subdivision
Recreation
- Community Playground
- Bike Trail
Map
Home Values in the Area
Average Home Value in this Area
Tax History
| Year | Tax Paid | Tax Assessment Tax Assessment Total Assessment is a certain percentage of the fair market value that is determined by local assessors to be the total taxable value of land and additions on the property. | Land | Improvement |
|---|---|---|---|---|
| 2025 | $4,122 | $53,168 | -- | -- |
| 2024 | $4,137 | $50,636 | -- | -- |
| 2023 | $4,137 | $59,110 | $11,820 | $47,290 |
| 2022 | $4,003 | $46,380 | $9,270 | $37,110 |
| 2021 | $4,163 | $44,350 | $8,870 | $35,480 |
| 2020 | $4,089 | $41,980 | $8,390 | $33,590 |
| 2019 | $3,756 | $40,230 | $8,040 | $32,190 |
| 2018 | $3,643 | $38,980 | $7,790 | $31,190 |
| 2017 | $3,505 | $38,030 | $7,600 | $30,430 |
| 2016 | $3,613 | $37,720 | $7,540 | $30,180 |
| 2015 | $3,242 | $36,470 | $7,290 | $29,180 |
Property History
| Date | Event | Price | Change | Sq Ft Price |
|---|---|---|---|---|
| 09/09/2025 09/09/25 | Pending | -- | -- | -- |
| 08/30/2025 08/30/25 | Price Changed | $1,090,000 | -2.7% | $285 / Sq Ft |
| 07/24/2025 07/24/25 | Price Changed | $1,120,000 | -0.9% | $292 / Sq Ft |
| 05/22/2025 05/22/25 | Price Changed | $1,130,000 | -1.3% | $295 / Sq Ft |
| 05/21/2025 05/21/25 | For Sale | $1,145,000 | 0.0% | $299 / Sq Ft |
| 05/07/2025 05/07/25 | Off Market | $1,145,000 | -- | -- |
| 04/23/2025 04/23/25 | Price Changed | $1,145,000 | -3.0% | $299 / Sq Ft |
| 03/13/2025 03/13/25 | Price Changed | $1,180,000 | -1.3% | $308 / Sq Ft |
| 01/30/2025 01/30/25 | For Sale | $1,195,000 | +28.5% | $312 / Sq Ft |
| 12/15/2021 12/15/21 | Sold | $930,000 | +3.3% | $243 / Sq Ft |
| 11/15/2021 11/15/21 | Pending | -- | -- | -- |
| 11/04/2021 11/04/21 | For Sale | $899,900 | +68.2% | $235 / Sq Ft |
| 05/25/2018 05/25/18 | Sold | $535,000 | +1.9% | $140 / Sq Ft |
| 04/09/2018 04/09/18 | Pending | -- | -- | -- |
| 04/05/2018 04/05/18 | For Sale | $525,000 | -- | $137 / Sq Ft |
Purchase History
| Date | Type | Sale Price | Title Company |
|---|---|---|---|
| Warranty Deed | $930,000 | Chicago Title Agency Inc | |
| Warranty Deed | $525,000 | Stewart Title & Trust Of Pho | |
| Interfamily Deed Transfer | -- | None Available | |
| Warranty Deed | $390,000 | Old Republic Title Agency | |
| Special Warranty Deed | $393,000 | First American Title Insuran | |
| Interfamily Deed Transfer | -- | First American Title Insuran | |
| Special Warranty Deed | -- | First American Title Ins | |
| Trustee Deed | $360,000 | -- | |
| Interfamily Deed Transfer | -- | Stewart Title & Trust | |
| Warranty Deed | $322,043 | Stewart Title & Trust | |
| Warranty Deed | -- | Stewart Title & Trust |
Mortgage History
| Date | Status | Loan Amount | Loan Type |
|---|---|---|---|
| Open | $539,150 | New Conventional | |
| Previous Owner | $407,000 | New Conventional | |
| Previous Owner | $409,500 | New Conventional | |
| Previous Owner | $416,000 | New Conventional | |
| Previous Owner | $326,600 | New Conventional | |
| Previous Owner | $351,000 | New Conventional | |
| Previous Owner | $100,000 | Credit Line Revolving | |
| Previous Owner | $314,400 | Purchase Money Mortgage | |
| Previous Owner | $314,400 | Purchase Money Mortgage | |
| Previous Owner | $314,400 | Purchase Money Mortgage |
Source: Arizona Regional Multiple Listing Service (ARMLS)
MLS Number: 6812818
APN: 310-04-691
- 1207 W Sea Bass Ct
- 1155 W Bosal Dr
- 854 W Mesquite St
- 1155 W Laredo Ave
- 418 S Seawynds Blvd
- 1301 W Coral Reef Dr
- 824 W Mesquite St
- 1413 W Coral Reef Dr
- 1402 W Sandpiper Dr
- 1410 W Sandpiper Dr
- 354 S Bay Shore Blvd
- 1072 W Windhaven Ave
- 869 W Emerald Island Dr
- 510 S Saddle St
- 1417 W Lake Mirage Ct
- 180 N Mondel Dr
- 1377 W Park Ave
- 135 S Abalone Dr
- 758 S Lagoon Dr
- 413 S Lake Mirage Dr
