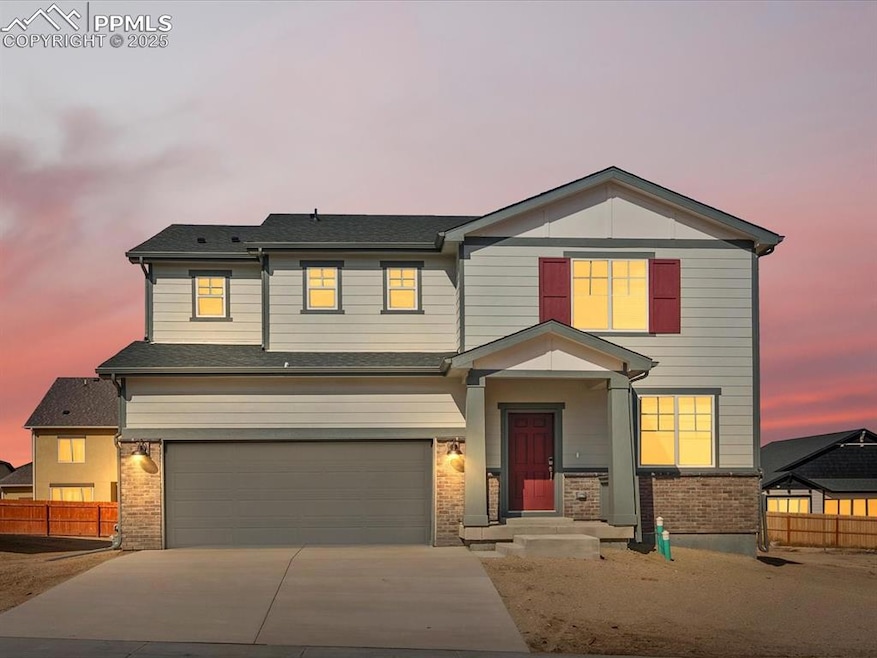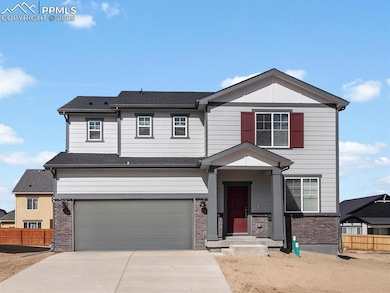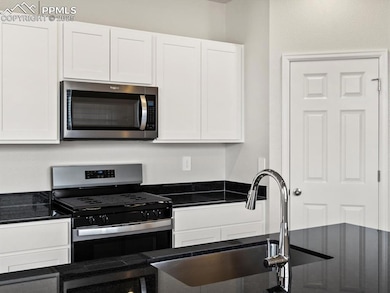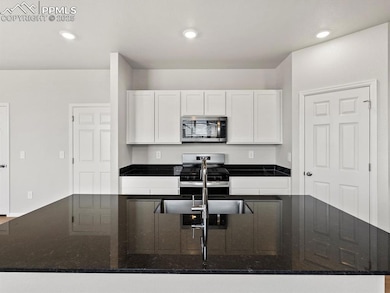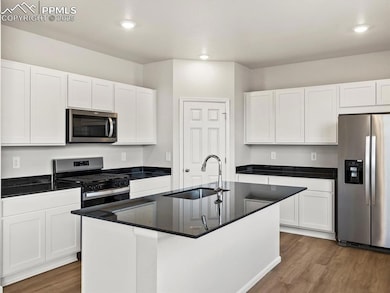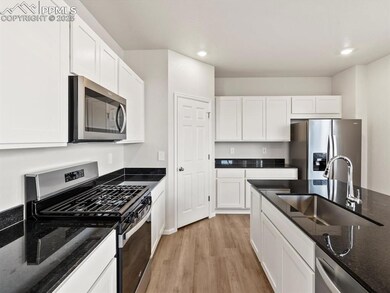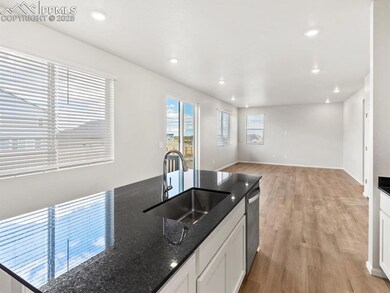10783 Rolling Ranch Dr Peyton, CO 80831
Falcon NeighborhoodEstimated payment $2,912/month
Highlights
- Fitness Center
- Clubhouse
- 2 Car Attached Garage
- New Construction
- Community Pool
- Community Playground
About This Home
Basement for future customization and storage!
Open concept kitchen with quartz countertops and white cabinets!
Ask a sales counselor about optional rear yard fencing! The Monarch is a spacious two-story home featuring an open-concept kitchen, dining, and great room, plus a main-floor flex space and upstairs loft. With four bedrooms, 2.5 baths, and a two-bay garage across 2,371 sq. ft., this design blends comfort and versatility. The Meritage Home difference includes spray-foam insulation, advanced air filtration for year-round comfort and healthier air, and durable cementitious siding known for its strength, fire-resistance, and long-lasting performance. A Whirlpool appliance package, and full home blinds are also included for move-in convenience. Welcome home where every detail is built for comfort, efficiency, and LIFE. BUILT. BETTER. Meridian Ranch in Peyton offers a convenient location near Colorado Springs with easy access to parks, trails, golf, and everyday essentials. Residents enjoy top-tier amenities like the Meridian Ranch Rec Center and Antler Creek Golf Course, plus proximity to nearby military bases and outdoor attractions—creating a balanced, active lifestyle.
Home Details
Home Type
- Single Family
Est. Annual Taxes
- $5,780
Year Built
- Built in 2024 | New Construction
Lot Details
- 8,102 Sq Ft Lot
- Fenced Front Yard
- Landscaped
- Level Lot
HOA Fees
- $8 Monthly HOA Fees
Parking
- 2 Car Attached Garage
- Garage Door Opener
- Driveway
Home Design
- Slab Foundation
- Shingle Roof
- Stone Siding
Interior Spaces
- 3,038 Sq Ft Home
- 2-Story Property
Kitchen
- Plumbed For Gas In Kitchen
- Microwave
- Dishwasher
- Disposal
Flooring
- Carpet
- Ceramic Tile
- Luxury Vinyl Tile
Bedrooms and Bathrooms
- 4 Bedrooms
Laundry
- Laundry on upper level
- Dryer
- Washer
Basement
- Partial Basement
- Crawl Space
Utilities
- Forced Air Heating and Cooling System
- Heating System Uses Natural Gas
- 220 Volts in Kitchen
Additional Features
- Remote Devices
- ENERGY STAR Qualified Equipment
Community Details
Overview
- Built by Meritage
- Monarch
Amenities
- Clubhouse
- Community Center
Recreation
- Community Playground
- Fitness Center
- Community Pool
- Park
Map
Home Values in the Area
Average Home Value in this Area
Property History
| Date | Event | Price | List to Sale | Price per Sq Ft |
|---|---|---|---|---|
| 02/16/2026 02/16/26 | Price Changed | $470,000 | -1.1% | $155 / Sq Ft |
| 02/10/2026 02/10/26 | Price Changed | $475,000 | -1.0% | $156 / Sq Ft |
| 01/06/2026 01/06/26 | Price Changed | $479,990 | +0.2% | $158 / Sq Ft |
| 12/09/2025 12/09/25 | Price Changed | $478,990 | +0.4% | $158 / Sq Ft |
| 11/26/2025 11/26/25 | Price Changed | $476,990 | -13.6% | $157 / Sq Ft |
| 11/07/2025 11/07/25 | For Sale | $551,990 | -- | $182 / Sq Ft |
Purchase History
| Date | Type | Sale Price | Title Company |
|---|---|---|---|
| Special Warranty Deed | $7,305,500 | None Listed On Document |
Source: Pikes Peak REALTOR® Services
MLS Number: 3054718
APN: 42204-04-020
- 10743 Rolling Ranch Dr
- 13426 Foggy Meadows Dr
- 13467 Foggy Meadows Dr
- 13326 Valley Peak Dr
- 10821 Morning Hills Dr
- 10757 Foggy Bend Ln
- 13303 Valley Peak Dr
- 13390 Savannah Falls Ct
- 13290 Valley Peak Dr
- 13461 Savannah Falls Ct
- 10805 Foggy Bend Ln
- 13266 Valley Peak Dr
- 13255 Valley Peak Dr
- 13254 Valley Peak Dr
- 13243 Valley Peak Dr
- 10725 Morning Hills Dr
- 10818 Foggy Bend Ln
- 13410 New Ranch Dr
- 10435 Rolling Peaks Dr
- 10853 Foggy Bend Ln
- 13504 Nederland Dr
- 13514 Nederland Dr
- 13524 Nederland Dr
- 13534 Nederland Dr
- 13544 Nederland Dr
- 13554 Nederland Dr
- 13513 Arriba Dr
- 13564 Nederland Dr
- 13523 Arriba Dr
- 10722 Rolling Mesa Dr
- 13574 Nederland Dr
- 13533 Arriba Dr
- 13543 Arriba Dr
- 13584 Nederland Dr
- 13553 Arriba Dr
- 13594 Nederland Dr
- 13563 Arriba Dr
- 46071 Nederland Dr
- 13573 Arriba Dr
- 13583 Arriba Dr
Ask me questions while you tour the home.
