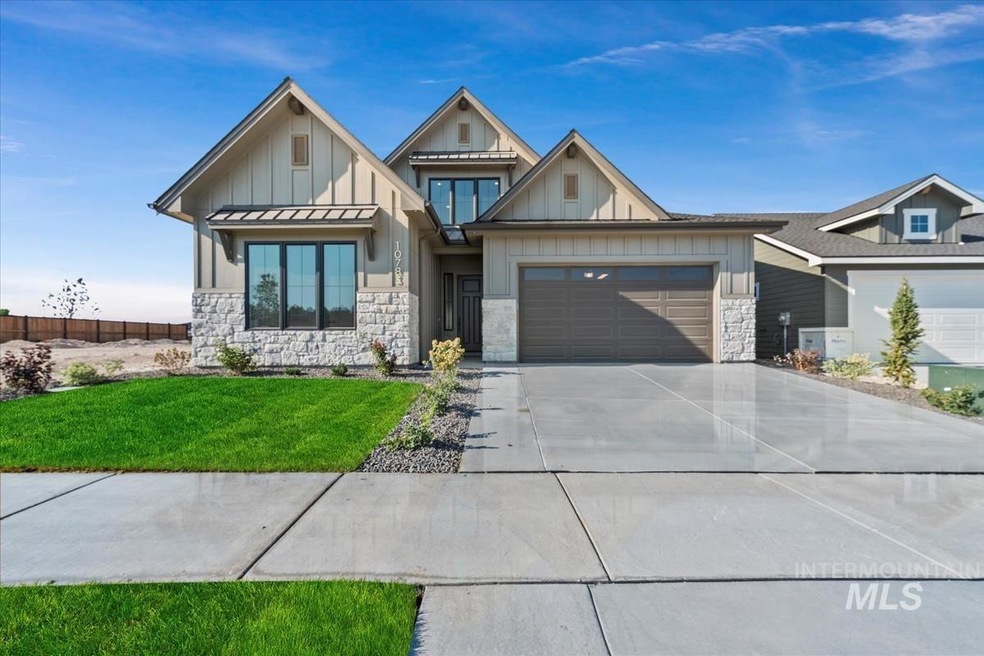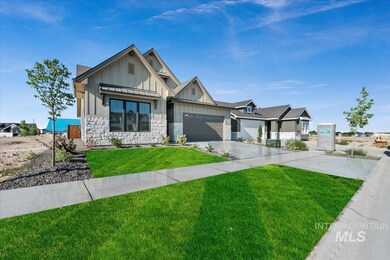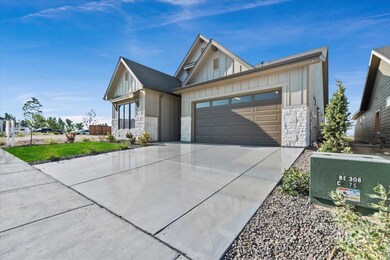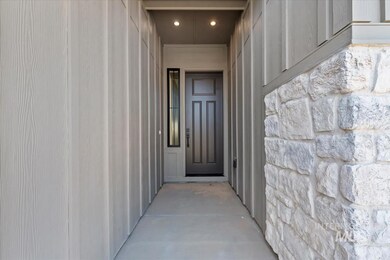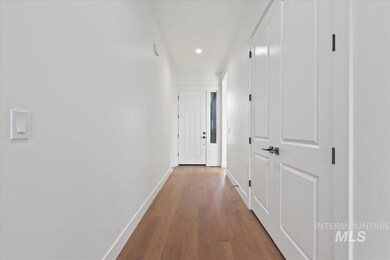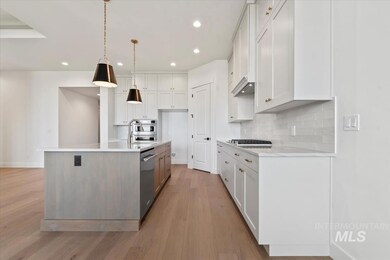Estimated payment $4,103/month
Highlights
- Golf Course Community
- Home Energy Rating Service (HERS) Rated Property
- Main Floor Primary Bedroom
- New Construction
- Wood Flooring
- Great Room
About This Home
Welcome to the Riverton Bonus by Tresidio Homes, located in the sought after Valor Golf Course community. This home combines sophisticated design, high end finishes and versatile living spaces, all within a master planned community that offers an unmatched lifestyle. The interior features a kitchen outfitted with KitchenAid appliances, quartz countertops and cabinetry extending to the ceiling creating both beauty and functionality. The main living area is highlighted by rich hardwood flooring and a fireplace with stone surround. The Primary Suite is luxurious with floor to ceiling tile walk in shower, dual quartz vanities and a seamless connection to the laundry room. Secondary bathrooms each offering quartz counters and tile flooring. The bonus room on the upper level is a great flex space. This home offers not only luxury and comfort but a lifestyle centered around recreation, community and relaxation. Schedule your showing today.
Home Details
Home Type
- Single Family
Year Built
- Built in 2025 | New Construction
Lot Details
- 6,055 Sq Ft Lot
- Lot Dimensions are 130'x50'
- Property fronts a private road
- Wood Fence
- Aluminum or Metal Fence
- Drip System Landscaping
- Sprinkler System
HOA Fees
- $222 Monthly HOA Fees
Parking
- 2 Car Attached Garage
Home Design
- Architectural Shingle Roof
- Composition Roof
- HardiePlank Type
- Stone
Interior Spaces
- 2,317 Sq Ft Home
- Self Contained Fireplace Unit Or Insert
- Gas Fireplace
- Great Room
- Crawl Space
- Laundry Room
Kitchen
- Built-In Oven
- Built-In Range
- Microwave
- Dishwasher
- Kitchen Island
- Quartz Countertops
- Disposal
Flooring
- Wood
- Carpet
- Tile
Bedrooms and Bathrooms
- 3 Main Level Bedrooms
- Primary Bedroom on Main
- Split Bedroom Floorplan
- En-Suite Primary Bedroom
- Walk-In Closet
- 3 Bathrooms
- Double Vanity
Schools
- Silver Trail Elementary School
- Kuna Middle School
- Kuna High School
Utilities
- Forced Air Heating and Cooling System
- Heating System Uses Natural Gas
- Gas Water Heater
Additional Features
- Home Energy Rating Service (HERS) Rated Property
- Covered Patio or Porch
Listing and Financial Details
- Assessor Parcel Number R8954681040
Community Details
Overview
- Built by Tresidio Homes
Recreation
- Golf Course Community
Map
Home Values in the Area
Average Home Value in this Area
Tax History
| Year | Tax Paid | Tax Assessment Tax Assessment Total Assessment is a certain percentage of the fair market value that is determined by local assessors to be the total taxable value of land and additions on the property. | Land | Improvement |
|---|---|---|---|---|
| 2025 | -- | $169,000 | -- | -- |
Property History
| Date | Event | Price | List to Sale | Price per Sq Ft | Prior Sale |
|---|---|---|---|---|---|
| 12/03/2025 12/03/25 | Sold | -- | -- | -- | View Prior Sale |
| 11/27/2025 11/27/25 | Off Market | -- | -- | -- | |
| 10/30/2025 10/30/25 | Price Changed | $619,880 | -2.1% | $268 / Sq Ft | |
| 10/16/2025 10/16/25 | Price Changed | $632,880 | -1.1% | $274 / Sq Ft | |
| 10/02/2025 10/02/25 | Price Changed | $639,880 | -0.8% | $277 / Sq Ft | |
| 09/11/2025 09/11/25 | Price Changed | $644,880 | -0.8% | $279 / Sq Ft | |
| 08/22/2025 08/22/25 | Price Changed | $649,880 | +4.8% | $281 / Sq Ft | |
| 08/01/2025 08/01/25 | For Sale | $619,880 | -- | $268 / Sq Ft |
Source: Intermountain MLS
MLS Number: 98958683
APN: R8954681040
- 11228 W Tara Iti Ln
- 10970 W Cruden Bay Ln
- 11222 W Tara Iti Ln
- 10872 W Barnbougle Ln
- Bandon Plan at Valor - Medallion
- Riviera Plan at Valor - Medallion
- Milan Plan at Valor - Medallion
- Birkdale Plan at Valor - Medallion
- Pinehurst Plan at Valor - Medallion
- Augusta Plan at Valor - Medallion
- Tamarack Plan at Valor - Medallion
- Greenbrier Plan at Valor - Medallion
- Meadowlark Plan at Valor - Medallion
- Davenport Plan at Valor - Medallion
- Vista Plan at Valor - Medallion
- Somerset Plan at Valor - Medallion
- 10875 W Barnbougle Ln
- 10838 W Barnbougle Ln
- 11272 W Tara Iti Ln
- 10799 W Barnbougle Ln
