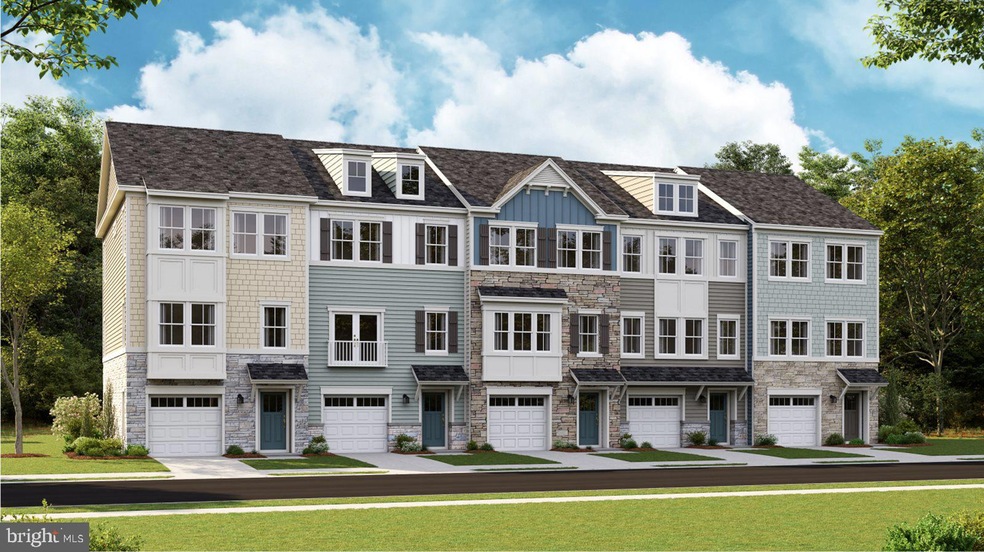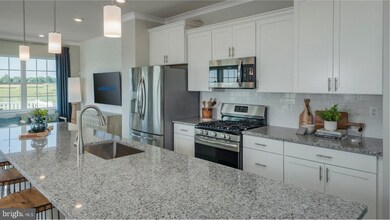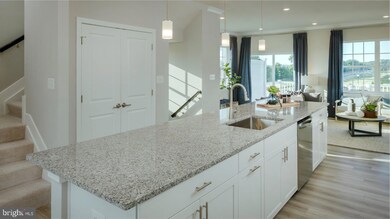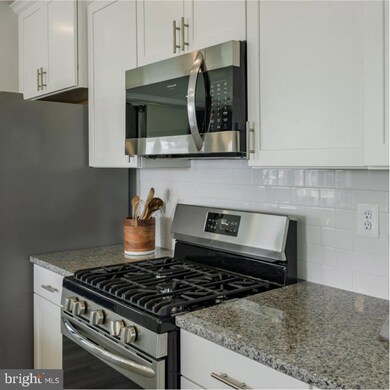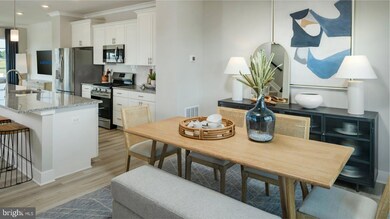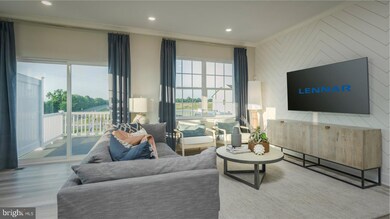10784 Cosmic Place White Plains, MD 20695
Estimated payment $2,663/month
Highlights
- New Construction
- Clubhouse
- 1 Car Attached Garage
- La Plata High School Rated A-
- Contemporary Architecture
- Central Heating and Cooling System
About This Home
Welcome Home to St Charles - Horizon Community! The Arcadia Front Load Garage Townhome model is a three-story townhome that features an expansive first-floor flex space that can function as a recreation room ideal for entertainment and hosting guests, with a convenient back entrance. Upstairs is an open layout shared among the family room, dining room and kitchen, along with an optional deck for outdoor living. On the top floor is the luxe owner’s suite with a private full-sized bathroom and two bedrooms. Scheduled for delivery October 2025. This home is to be built. Schedule your showing and tour the model. Prices and features may vary and are subject to change. Photos are for illustrative purposes only.
Listing Agent
(301) 535-3642 tracy@boss-re.com Keller Williams Preferred Properties License #17980 Listed on: 03/06/2025

Townhouse Details
Home Type
- Townhome
Year Built
- Built in 2025 | New Construction
Lot Details
- Property is in excellent condition
HOA Fees
- $95 Monthly HOA Fees
Parking
- 1 Car Attached Garage
- Front Facing Garage
Home Design
- Contemporary Architecture
- Slab Foundation
- Stone Siding
- Vinyl Siding
- Concrete Perimeter Foundation
Interior Spaces
- 2,117 Sq Ft Home
- Property has 3 Levels
- Walk-Out Basement
Bedrooms and Bathrooms
- 3 Bedrooms
Utilities
- Central Heating and Cooling System
- Electric Water Heater
Listing and Financial Details
- Tax Lot A62
- $1,495 Front Foot Fee per year
Community Details
Overview
- Association fees include common area maintenance
- Built by Lennar
- St Charles Subdivision, Arcadia Front Load Garage Floorplan
Amenities
- Clubhouse
Map
Home Values in the Area
Average Home Value in this Area
Property History
| Date | Event | Price | List to Sale | Price per Sq Ft |
|---|---|---|---|---|
| 03/23/2025 03/23/25 | Pending | -- | -- | -- |
| 03/06/2025 03/06/25 | For Sale | $411,890 | -- | $195 / Sq Ft |
Source: Bright MLS
MLS Number: MDCH2040450
- 10801 Cosmic Place
- 10799 Cosmic Place
- 10803 Cosmic Place
- 10797 Cosmic Place
- 10795 Cosmic Place
- 10807 Cosmic Place
- 10774 Cosmic Place
- 10789 Cosmic Place
- 10809 Cosmic Place
- 10791 Cosmic Place
- 10813 Cosmic Place
- 10787 Cosmic Place
- 10815 Cosmic Place
- 10798 Cosmic Place
- 10800 Cosmic Place
- 10796 Cosmic Place
- 10802 Cosmic Place
- 10794 Cosmic Place
- 10804 Cosmic Place
- 10817 Cosmic Place
