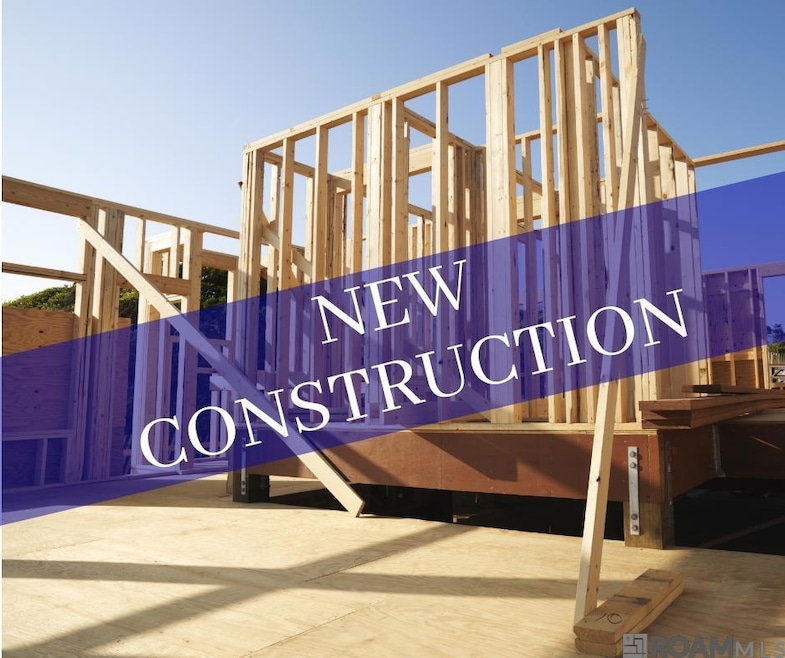10788 Annie Cir Walker, LA 70785
Estimated payment $1,692/month
Total Views
213
3
Beds
2
Baths
1,469
Sq Ft
$170
Price per Sq Ft
Highlights
- New Construction
- Cottage
- Heating Available
- North Corbin Junior High School Rated A-
- Cooling Available
- 1-Story Property
About This Home
Sold before processing. *Structure square footage nor lot dimensions warranted by Realtor.
Listing Agent
Covington & Associates Real Estate, LLC License #995705905 Listed on: 08/31/2025

Home Details
Home Type
- Single Family
Year Built
- Built in 2025 | New Construction
Lot Details
- 8,712 Sq Ft Lot
- Lot Dimensions are 100x89x60x81
HOA Fees
- $110 Monthly HOA Fees
Parking
- 3 Parking Spaces
Home Design
- Cottage
- Slab Foundation
- Frame Construction
- Shingle Roof
Interior Spaces
- 1,469 Sq Ft Home
- 1-Story Property
Bedrooms and Bathrooms
- 3 Bedrooms
- 2 Full Bathrooms
Utilities
- Cooling Available
- Heating Available
Community Details
- Built by John Blount, LLC
- Cottages, The Subdivision
Map
Create a Home Valuation Report for This Property
The Home Valuation Report is an in-depth analysis detailing your home's value as well as a comparison with similar homes in the area
Home Values in the Area
Average Home Value in this Area
Property History
| Date | Event | Price | Change | Sq Ft Price |
|---|---|---|---|---|
| 08/31/2025 08/31/25 | For Sale | $250,000 | -- | $170 / Sq Ft |
Source: Greater Baton Rouge Association of REALTORS®
Source: Greater Baton Rouge Association of REALTORS®
MLS Number: 2025016356
Nearby Homes
- 10824 Annie Cir
- 10664 Florida Blvd
- TBD Florida Blvd
- 9140 Comar Dr
- TBD Highway 190
- 30110 Corbin Ave
- 14382 Carrol Ave
- 14641 Carroll Ave
- 14701 Carroll Ave
- 3.98 Acres Florida Blvd
- 14027 Morning Glory Ct
- 14721 Carroll Ave
- 13967 J r Dr
- 30403 Lafleur Rue
- 13931 Lynn St
- 14150 Lockhart Ln
- Tract A Leroe Ln
- 13681 Burgess Ave
- 13660 Ball Park Rd
- 29801 Park St
- 30100 Walker Rd N
- 12305 Village Maison Dr
- 30551 Oak Crest Rd
- 29785 S Palmetto St
- 12103 Pendarvis Ln
- 12099 Pendarvis Ln
- 12506 Orchid Ln
- 17316 Copper Creek Dr
- 17457 W McLin Rd
- 19226 McLin Rd
- 10888 Buddy Ellis Rd
- 11000 Buddy Ellis Rd
- 26989 Village Ln
- 11020 Buddy Ellis Rd
- 26915 Village Ln
- 8447 Florida
- 8429 Florida Blvd Unit 2C
- 10293 Cassle Rd
- 26426 Avoyelles Ave
- 32424 Creek Pointe Dr
