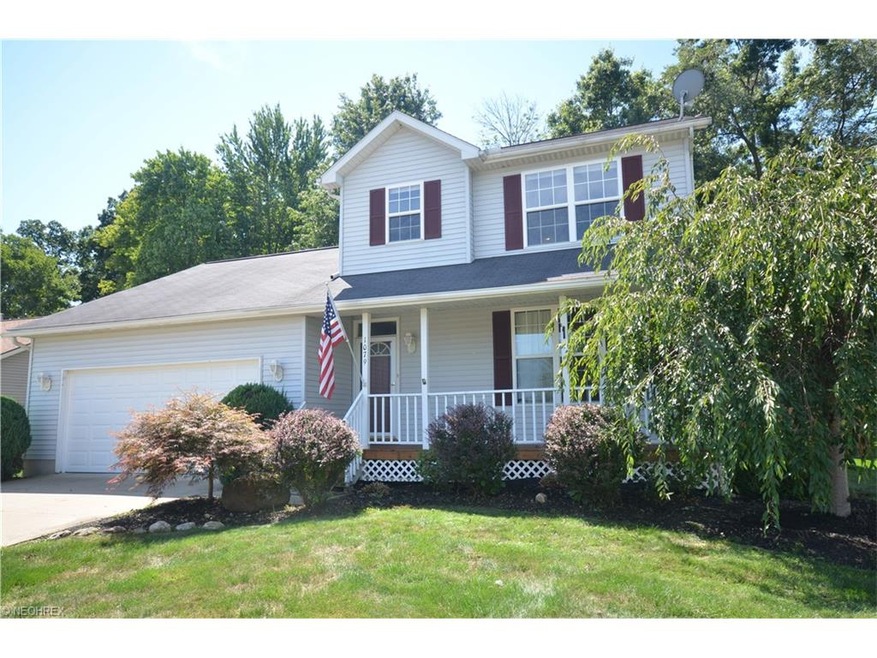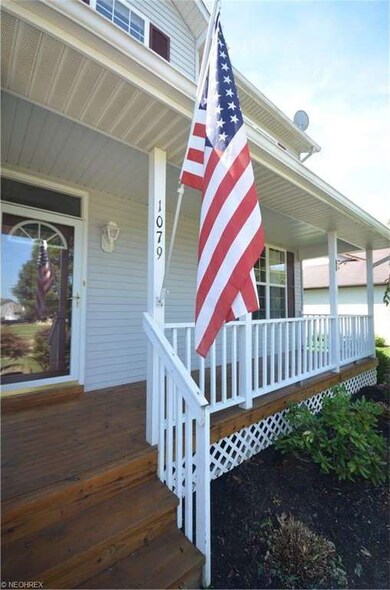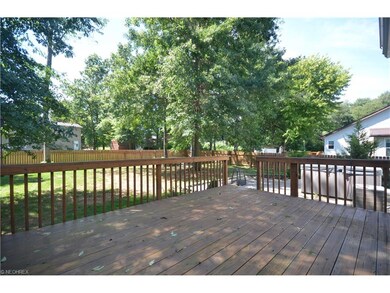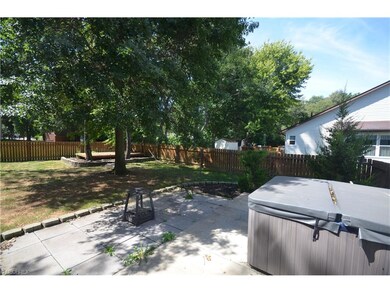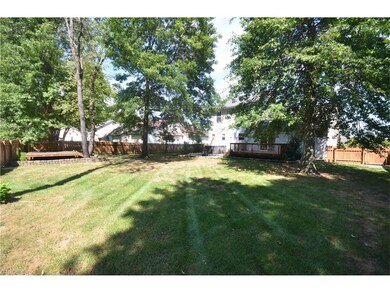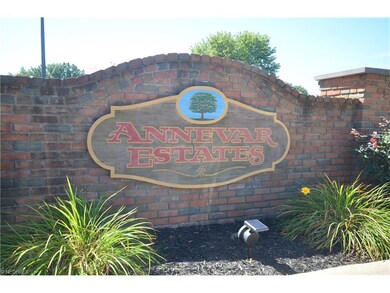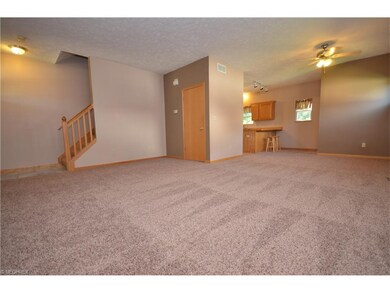
1079 Brittingham Dr Ravenna, OH 44266
Highlights
- Spa
- Deck
- 2 Car Direct Access Garage
- Colonial Architecture
- 1 Fireplace
- Cul-De-Sac
About This Home
As of February 2025Former Model / Parade home in Annevar Estates! 9 Ft Ceilings entire 1st floor, vaulted Great Rm w floor to ceiling stone fireplace plus an incredible finished basement w theater entertainment center! Fully fenced in back yard w deck, patio, hot tub & secondary deck at the rear of the yard. Rare mature trees provide great privacy & shade. Covered front porch leads to massive living rm w open spindle staircase, dining area w ceiling fan- all open to the kitchen w breakfast bar, raised panel cabinets & all appliances (gas range, refrigerator, dishwasher & microwave) stay! Convenient 1st floor ½ bath w tile floor & gorgeous great rm w vaulted ceiling, floor to ceiling stone woodburning fireplace w mantle & access out back. 1st floor laundry w cabinets & a fabulous finished basement. Beautiful theater entertainment system w panels to hide all components, painted projection screen, wired for HDMI projector & the mounted speakers stay! Tons of extra rec rm space including a custom felt dart board area w lighting & great storage in the unfinished area w shelving & storage under the steps. Upstairs master suite w private master bath w tile floor, upgraded fixtures & shower/tub plus additional bedrooms & full bath featuring vanity w drawers, upgraded fixtures & shower/tub. Updates include: ’16 Carpet (1st floor). ’12 Carpet (2nd floor). ’08 HW Tank…and the entire house build in ’02! So many great upgrades in this former model make it a great value in Annevar Estates!
Last Agent to Sell the Property
Mosholder Realty Inc. License #2007005247 Listed on: 08/26/2016
Home Details
Home Type
- Single Family
Est. Annual Taxes
- $2,374
Year Built
- Built in 2002
Lot Details
- 10,846 Sq Ft Lot
- Lot Dimensions are 75x150
- Cul-De-Sac
- Property is Fully Fenced
- Privacy Fence
- Wood Fence
HOA Fees
- $2 Monthly HOA Fees
Home Design
- Colonial Architecture
- Asphalt Roof
- Vinyl Construction Material
Interior Spaces
- 2,072 Sq Ft Home
- 2-Story Property
- 1 Fireplace
- Fire and Smoke Detector
Kitchen
- Range
- Microwave
- Dishwasher
- Disposal
Bedrooms and Bathrooms
- 3 Bedrooms
Finished Basement
- Basement Fills Entire Space Under The House
- Sump Pump
Parking
- 2 Car Direct Access Garage
- Garage Drain
- Garage Door Opener
Outdoor Features
- Spa
- Deck
- Patio
- Porch
Utilities
- Forced Air Heating and Cooling System
- Heating System Uses Gas
Community Details
- Annevar Estate Community
Listing and Financial Details
- Assessor Parcel Number 31-304-20-00-066-000
Ownership History
Purchase Details
Home Financials for this Owner
Home Financials are based on the most recent Mortgage that was taken out on this home.Purchase Details
Home Financials for this Owner
Home Financials are based on the most recent Mortgage that was taken out on this home.Purchase Details
Home Financials for this Owner
Home Financials are based on the most recent Mortgage that was taken out on this home.Purchase Details
Home Financials for this Owner
Home Financials are based on the most recent Mortgage that was taken out on this home.Purchase Details
Home Financials for this Owner
Home Financials are based on the most recent Mortgage that was taken out on this home.Purchase Details
Home Financials for this Owner
Home Financials are based on the most recent Mortgage that was taken out on this home.Similar Homes in Ravenna, OH
Home Values in the Area
Average Home Value in this Area
Purchase History
| Date | Type | Sale Price | Title Company |
|---|---|---|---|
| Warranty Deed | $275,000 | None Listed On Document | |
| Warranty Deed | $172,500 | Titleco Title Agency | |
| Warranty Deed | $163,900 | None Available | |
| Interfamily Deed Transfer | -- | None Available | |
| Corporate Deed | $31,400 | Midland Commerce Group | |
| Survivorship Deed | $159,900 | Midland Commerce Group |
Mortgage History
| Date | Status | Loan Amount | Loan Type |
|---|---|---|---|
| Open | $261,250 | New Conventional | |
| Previous Owner | $189,500 | Construction | |
| Previous Owner | $167,423 | VA | |
| Previous Owner | $127,650 | New Conventional | |
| Previous Owner | $151,905 | Purchase Money Mortgage | |
| Previous Owner | $40,000 | Unknown |
Property History
| Date | Event | Price | Change | Sq Ft Price |
|---|---|---|---|---|
| 02/10/2025 02/10/25 | Sold | $275,000 | 0.0% | $123 / Sq Ft |
| 01/08/2025 01/08/25 | Pending | -- | -- | -- |
| 01/03/2025 01/03/25 | For Sale | $275,000 | +67.8% | $123 / Sq Ft |
| 02/17/2017 02/17/17 | Sold | $163,900 | -0.6% | $79 / Sq Ft |
| 01/07/2017 01/07/17 | Pending | -- | -- | -- |
| 12/09/2016 12/09/16 | Price Changed | $164,900 | -5.7% | $80 / Sq Ft |
| 08/26/2016 08/26/16 | For Sale | $174,900 | -- | $84 / Sq Ft |
Tax History Compared to Growth
Tax History
| Year | Tax Paid | Tax Assessment Tax Assessment Total Assessment is a certain percentage of the fair market value that is determined by local assessors to be the total taxable value of land and additions on the property. | Land | Improvement |
|---|---|---|---|---|
| 2024 | $3,033 | $83,300 | $10,500 | $72,800 |
| 2023 | $2,829 | $63,670 | $8,750 | $54,920 |
| 2022 | $2,830 | $63,670 | $8,750 | $54,920 |
| 2021 | $2,834 | $63,670 | $8,750 | $54,920 |
| 2020 | $2,657 | $53,030 | $8,750 | $44,280 |
| 2019 | $2,661 | $53,030 | $8,750 | $44,280 |
| 2018 | $2,522 | $47,530 | $8,750 | $38,780 |
| 2017 | $2,522 | $47,530 | $8,750 | $38,780 |
| 2016 | $2,371 | $47,530 | $8,750 | $38,780 |
| 2015 | $2,374 | $47,530 | $8,750 | $38,780 |
| 2014 | $2,195 | $44,000 | $8,750 | $35,250 |
| 2013 | $2,181 | $44,000 | $8,750 | $35,250 |
Agents Affiliated with this Home
-

Seller's Agent in 2025
Derrick Bailey
RE/MAX
(330) 265-7083
5 in this area
498 Total Sales
-

Buyer's Agent in 2025
Ashley McCune
Serenity Realty
(330) 696-2476
5 in this area
42 Total Sales
-

Seller's Agent in 2017
Steve Mosholder
Mosholder Realty Inc.
(330) 554-6770
220 Total Sales
-

Buyer's Agent in 2017
Sarah Halsey
Berkshire Hathaway HomeServices Stouffer Realty
(330) 268-0102
1 in this area
138 Total Sales
Map
Source: MLS Now
MLS Number: 3839830
APN: 31-304-20-00-066-000
- 5370 Winding Creek Dr
- 1220 Shadowlawn Dr
- 3265 Azalea Dr
- 800 Collins Pond Dr
- 3366 Hommon Rd
- 664 Page St
- 1024 W Riddle Ave
- 3180 Pine Hollow Dr
- 5223 Aspen Meadow Dr
- 657 W Spruce Ave
- 1010 W Main St
- 4165 Timber Run
- 1033 Park Ave
- 6226 Sue Lynn Dr
- 3220 Menough Rd
- 320 Ohio Ave
- 3279 State Route 59
- 159 E Harris Ave
- 4140 Sandy Lake Rd
- 3177 Robin Dr
