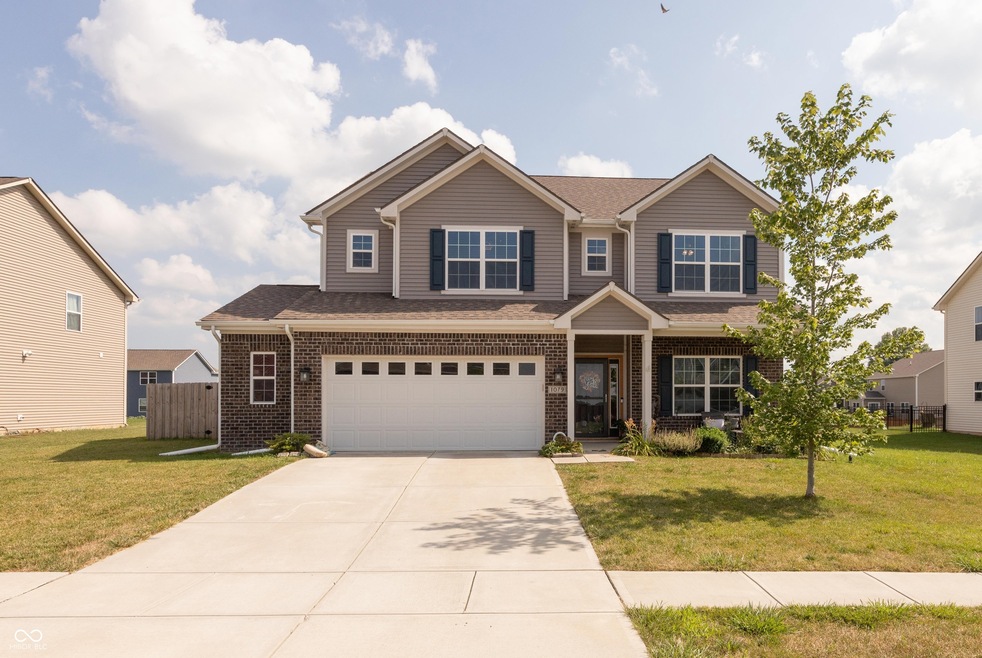1079 Long Stand Dr Greenwood, IN 46143
Estimated payment $2,233/month
Highlights
- Wood Flooring
- 2 Car Attached Garage
- Soaking Tub
- No HOA
- Eat-In Kitchen
- Walk-In Closet
About This Home
Welcome to this 5-bedroom home in sought-after Cherry Tree Walk! Offering over 3,000 sq ft, this thoughtfully designed and spacious living space has something for everyone. From the moment you step inside, you'll appreciate the flexibility and functionality this home provides. Tucked behind the garage, is a private bedroom on the main- perfect for guests, multi-generational living, or a quiet retreat. Adjacent to the foyer, you'll find a dedicated office or flex space with doors for privacy, ideal for remote work or a playroom. The heart of the home is a spacious open-concept kitchen, dining, and living area- perfect for entertaining. Upstairs, a large loft provides even more room for relaxing, gaming, or studying- just waiting for your personal touch. Each bedroom offers ample space closet space, and the primary suite features a generous walk in closet, soaking garden tub, separate walk-in shower, and more. Located in a peaceful neighborhood within the Clark-Pleasant School District, this home checks all the boxes- space, layout, location, and style. Whether you're upsizing, relocation, or looking for room to grow, this gem offers it all.
Home Details
Home Type
- Single Family
Est. Annual Taxes
- $3,912
Year Built
- Built in 2020
Parking
- 2 Car Attached Garage
Home Design
- Slab Foundation
- Vinyl Construction Material
Interior Spaces
- 2-Story Property
- Electric Fireplace
- Entrance Foyer
- Combination Dining and Living Room
- Laundry on upper level
Kitchen
- Eat-In Kitchen
- Electric Oven
- Built-In Microwave
- Dishwasher
- Disposal
Flooring
- Wood
- Carpet
- Laminate
Bedrooms and Bathrooms
- 5 Bedrooms
- Walk-In Closet
- Soaking Tub
Schools
- Clark Pleasant Middle School
- Whiteland Community High School
Additional Features
- 0.28 Acre Lot
- Forced Air Heating and Cooling System
Community Details
- No Home Owners Association
- Cherry Tree Walk Subdivision
Listing and Financial Details
- Legal Lot and Block 115 / 3
- Assessor Parcel Number 410507032042000030
Map
Home Values in the Area
Average Home Value in this Area
Tax History
| Year | Tax Paid | Tax Assessment Tax Assessment Total Assessment is a certain percentage of the fair market value that is determined by local assessors to be the total taxable value of land and additions on the property. | Land | Improvement |
|---|---|---|---|---|
| 2025 | $3,913 | $380,700 | $56,000 | $324,700 |
| 2024 | $3,913 | $373,200 | $56,000 | $317,200 |
| 2023 | $3,732 | $357,300 | $56,000 | $301,300 |
| 2022 | $3,299 | $316,300 | $29,900 | $286,400 |
| 2021 | $2,733 | $261,200 | $29,900 | $231,300 |
Property History
| Date | Event | Price | Change | Sq Ft Price |
|---|---|---|---|---|
| 08/21/2025 08/21/25 | Price Changed | $358,000 | -3.2% | $117 / Sq Ft |
| 07/31/2025 07/31/25 | For Sale | $370,000 | -- | $121 / Sq Ft |
Purchase History
| Date | Type | Sale Price | Title Company |
|---|---|---|---|
| Warranty Deed | -- | Enterprise Title |
Mortgage History
| Date | Status | Loan Amount | Loan Type |
|---|---|---|---|
| Open | $261,831 | FHA |
Source: MIBOR Broker Listing Cooperative®
MLS Number: 22053923
APN: 41-05-07-032-042.000-030
- 1051 Cherry Tree Ln
- 2261 Shadow Trace Way
- 2277 Maple Stone Ln
- 2418 Ashton Ln
- 2302 Ashton Ln
- 928 Cherry Tree Ln
- 1065 Bent Branch Ln
- 925 Bent Branch Cir
- 984 Bent Branch Ln
- 1143 Hampton Dr
- 1986 Mccormick Dr
- 950 Edmonds Place
- 3481 S Honey Creek Rd
- 1169 Richmond Ln
- 1283 Mayfair Ct
- 000 W Stones Crossing Rd
- 5906 Aleppo Ln
- 1790 Woodfield Dr
- 768 Tall Timber Dr
- 1102 Clearwell Dr
- 2343 Ashton Ln
- 2928 Branch St
- 709 Cembra Dr
- 3244 Underwood Dr
- 557 Cembra Dr
- 675 Day Break Dr
- 1336 Turkington Ct
- 2345 Thorium Dr
- 2445 Grand Fir Dr
- 2525 Grand Fir Dr
- 3347 Hemlock St
- 1680 Grove Crossing Blvd
- 3169 Bristlecone Ct
- 937 Heatherwood Dr
- 1490 St Clare Way
- 1570 Countryside Dr
- 2274 Summerwood Ln
- 1100 Devonshire Dr E
- 1235 Porchester Ln
- 1167 Cutler Ln







