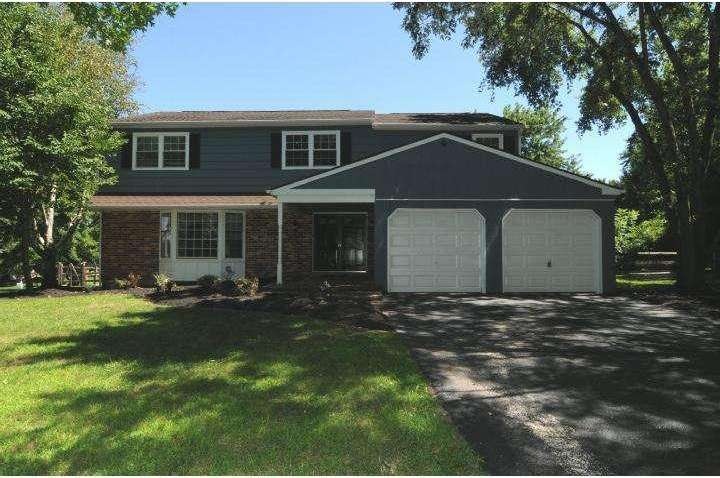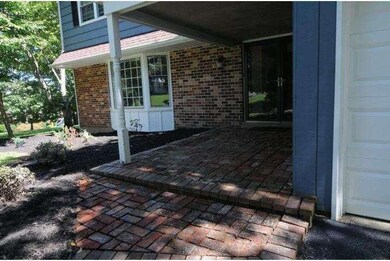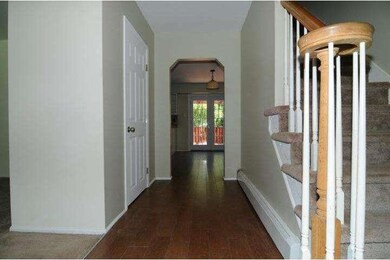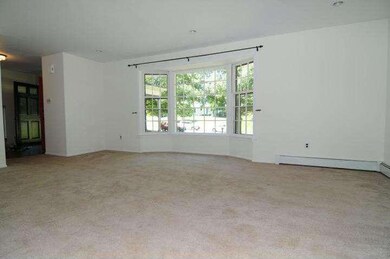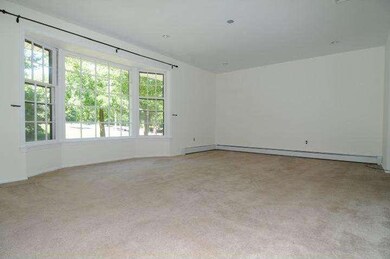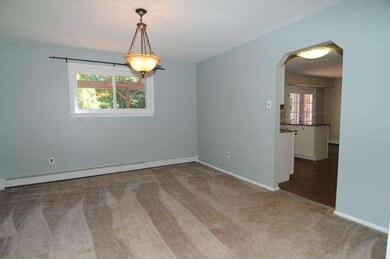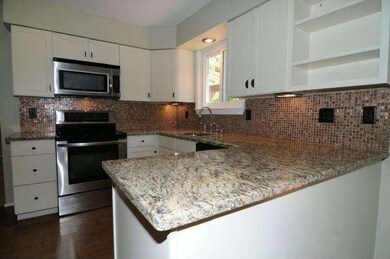
1079 Maykut Ave Collegeville, PA 19426
Highlights
- 0.95 Acre Lot
- Colonial Architecture
- Wooded Lot
- South Elementary School Rated A
- Deck
- Wood Flooring
About This Home
As of April 2022COMPLETELY RENOVATED COLONIAL IN LOCUST GREEN. This spacious 4 bedroom 2 1/2 bath home features remodeled kitchen with new cabinets, stainless steel appliances, tiled floors and granite countertops. A new French door leads out from the breakfast area to your spacious deck with overhead arbor and large fenced in rear yard. Add to this is your step down family room with brick fireplace and your completely finished basement, which adds just over 650 SF more living space for recreation or entertaining. Upstairs are 4 generous sized bedrooms including a step down master bedroom with private bath and walk-in closet, 3 hall bedrooms, a hall bath and a separate laundry room. Other upgrades include new furnace and central air, newer flooring, replacement windows, lighting fixtures, new doors, and freshly painted interior and exterior. Come visit this move-in condition home now. Conveniently located just minutes from the new town center just off route 29, which easy access to 422.
Last Agent to Sell the Property
Linda McCarthy
American Heritage Realty License #RM424055 Listed on: 08/06/2013

Home Details
Home Type
- Single Family
Est. Annual Taxes
- $6,277
Year Built
- Built in 1976 | Remodeled in 2010
Lot Details
- 0.95 Acre Lot
- Northwest Facing Home
- Corner Lot
- Level Lot
- Wooded Lot
- Back, Front, and Side Yard
- Property is in good condition
- Property is zoned R1
Parking
- 2 Car Direct Access Garage
- 3 Open Parking Spaces
- Driveway
Home Design
- Colonial Architecture
- Brick Exterior Construction
- Shingle Roof
- Asbestos
Interior Spaces
- 2,648 Sq Ft Home
- Property has 2 Levels
- Brick Fireplace
- Replacement Windows
- Bay Window
- Family Room
- Living Room
- Dining Room
- Laundry on upper level
- Attic
Kitchen
- Self-Cleaning Oven
- Built-In Range
- Dishwasher
- Disposal
Flooring
- Wood
- Wall to Wall Carpet
- Tile or Brick
Bedrooms and Bathrooms
- 4 Bedrooms
- En-Suite Primary Bedroom
- En-Suite Bathroom
- 2.5 Bathrooms
- Walk-in Shower
Finished Basement
- Basement Fills Entire Space Under The House
- Exterior Basement Entry
Outdoor Features
- Deck
- Porch
Schools
- South Elementary School
- Perkiomen Valley Middle School East
- Perkiomen Valley High School
Utilities
- Central Air
- Heating System Uses Oil
- Baseboard Heating
- Hot Water Heating System
- Oil Water Heater
- Cable TV Available
Community Details
- No Home Owners Association
Listing and Financial Details
- Tax Lot 027
- Assessor Parcel Number 04-00-00154-508
Ownership History
Purchase Details
Home Financials for this Owner
Home Financials are based on the most recent Mortgage that was taken out on this home.Purchase Details
Home Financials for this Owner
Home Financials are based on the most recent Mortgage that was taken out on this home.Purchase Details
Home Financials for this Owner
Home Financials are based on the most recent Mortgage that was taken out on this home.Purchase Details
Home Financials for this Owner
Home Financials are based on the most recent Mortgage that was taken out on this home.Purchase Details
Purchase Details
Purchase Details
Similar Homes in the area
Home Values in the Area
Average Home Value in this Area
Purchase History
| Date | Type | Sale Price | Title Company |
|---|---|---|---|
| Deed | $570,000 | None Listed On Document | |
| Deed | $395,000 | -- | |
| Deed | $352,500 | None Available | |
| Deed | $211,000 | None Available | |
| Sheriffs Deed | $2,039 | None Available | |
| Interfamily Deed Transfer | -- | -- | |
| Interfamily Deed Transfer | -- | -- |
Mortgage History
| Date | Status | Loan Amount | Loan Type |
|---|---|---|---|
| Open | $541,500 | New Conventional | |
| Previous Owner | $100,000 | New Conventional | |
| Previous Owner | $235,000 | New Conventional | |
| Previous Owner | $346,114 | FHA | |
| Previous Owner | $172,600 | New Conventional | |
| Previous Owner | $176,000 | No Value Available |
Property History
| Date | Event | Price | Change | Sq Ft Price |
|---|---|---|---|---|
| 04/28/2022 04/28/22 | Sold | $570,000 | +14.0% | $173 / Sq Ft |
| 04/04/2022 04/04/22 | Pending | -- | -- | -- |
| 03/31/2022 03/31/22 | For Sale | $500,000 | +26.6% | $152 / Sq Ft |
| 11/15/2017 11/15/17 | Sold | $395,000 | -1.3% | $149 / Sq Ft |
| 10/18/2017 10/18/17 | Price Changed | $400,000 | 0.0% | $151 / Sq Ft |
| 09/27/2017 09/27/17 | Pending | -- | -- | -- |
| 09/06/2017 09/06/17 | For Sale | $400,000 | +13.5% | $151 / Sq Ft |
| 02/14/2014 02/14/14 | Sold | $352,500 | -2.1% | $133 / Sq Ft |
| 01/15/2014 01/15/14 | Pending | -- | -- | -- |
| 12/05/2013 12/05/13 | For Sale | $360,000 | +2.1% | $136 / Sq Ft |
| 12/05/2013 12/05/13 | Off Market | $352,500 | -- | -- |
| 12/02/2013 12/02/13 | Price Changed | $360,000 | -1.4% | $136 / Sq Ft |
| 09/23/2013 09/23/13 | Price Changed | $365,000 | -1.3% | $138 / Sq Ft |
| 08/06/2013 08/06/13 | For Sale | $369,900 | -- | $140 / Sq Ft |
Tax History Compared to Growth
Tax History
| Year | Tax Paid | Tax Assessment Tax Assessment Total Assessment is a certain percentage of the fair market value that is determined by local assessors to be the total taxable value of land and additions on the property. | Land | Improvement |
|---|---|---|---|---|
| 2025 | $8,351 | $182,510 | -- | -- |
| 2024 | $8,351 | $170,060 | $39,590 | $130,470 |
| 2023 | $7,870 | $170,060 | $39,590 | $130,470 |
| 2022 | $7,714 | $170,060 | $39,590 | $130,470 |
| 2021 | $7,437 | $170,060 | $39,590 | $130,470 |
| 2020 | $7,222 | $170,060 | $39,590 | $130,470 |
| 2019 | $7,139 | $170,060 | $39,590 | $130,470 |
| 2018 | $1,402 | $170,060 | $39,590 | $130,470 |
| 2017 | $6,777 | $170,060 | $39,590 | $130,470 |
| 2016 | $6,710 | $170,060 | $39,590 | $130,470 |
| 2015 | $6,405 | $170,060 | $39,590 | $130,470 |
| 2014 | $6,405 | $170,060 | $39,590 | $130,470 |
Agents Affiliated with this Home
-
Andrew Herb

Seller's Agent in 2022
Andrew Herb
Herb Real Estate, Inc.
(610) 656-4663
1 in this area
122 Total Sales
-
Keith Kline

Buyer's Agent in 2022
Keith Kline
Coldwell Banker Hearthside Realtors-Collegeville
(908) 996-7151
20 in this area
197 Total Sales
-
Joe Tosco

Seller's Agent in 2017
Joe Tosco
Real of Pennsylvania
(484) 571-1279
32 in this area
213 Total Sales
-
Karen Tosco

Seller Co-Listing Agent in 2017
Karen Tosco
Real of Pennsylvania
(484) 571-2324
20 in this area
94 Total Sales
-
Becky McCarron
B
Buyer's Agent in 2017
Becky McCarron
BHHS Fox & Roach
(484) 880-9666
13 Total Sales
-
L
Seller's Agent in 2014
Linda McCarthy
American Heritage Realty
Map
Source: Bright MLS
MLS Number: 1003545314
APN: 04-00-00154-508
- 149 Royer Dr Unit 3701
- 514 Hagey Place Unit 2705
- 170 Royer Dr
- 609 Muhlenberg Dr Unit 205
- 831 Dewees Place Unit 1308
- 339 Laurel Dr
- 915 Chestnut St
- 944 E Main St
- 135 Fairway Dr
- 528 Hancock Ct
- 29 E 1st Ave Unit 107
- 29 E 1st Ave Unit 103
- 615 Chestnut St
- 137 E 1st Ave
- 237 Militia Ct Unit 17
- 314 Sonnet Ln
- 41 College Ave
- 219 Paperbirch Dr
- lot 2 12 Foxtail Unit 2
- 180 Harvard Dr
