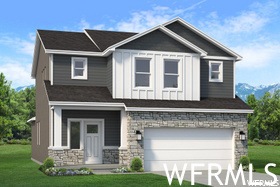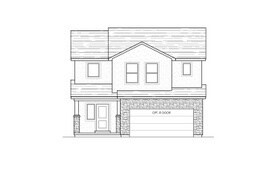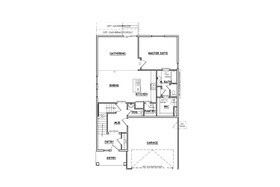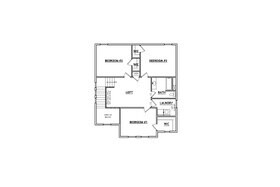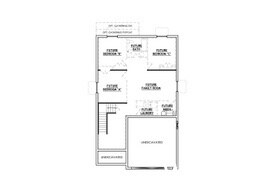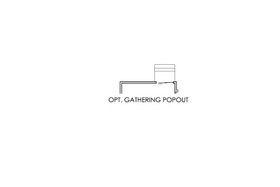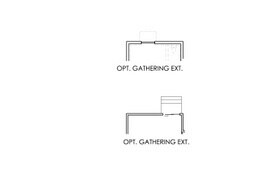NEW CONSTRUCTION
$5K PRICE INCREASE
1079 N Carriage Ln Unit STANTO Spanish Fork, UT 84660
Estimated payment $3,140/month
Total Views
20,766
4
Beds
2.5
Baths
3,476
Sq Ft
$161
Price per Sq Ft
Highlights
- New Construction
- 2 Car Attached Garage
- Carpet
- No HOA
- Forced Air Heating and Cooling System
About This Home
"Stanton" SAMPLE". Enjoy views of the mountains. Open layout on main level. The location cannot be beat with easy freeway access (8 min to get to the freeway), close to shopping, dining, and everything Spanish Fork has to offer. Buyer to verify all info.
Home Details
Home Type
- Single Family
Year Built
- Built in 2023 | New Construction
Parking
- 2 Car Attached Garage
Home Design
- Stone Siding
- Stucco
Interior Spaces
- 3,476 Sq Ft Home
- 3-Story Property
- Basement Fills Entire Space Under The House
Flooring
- Carpet
- Laminate
- Vinyl
Bedrooms and Bathrooms
- 4 Bedrooms | 1 Main Level Bedroom
Schools
- REES Elementary School
- Diamond Fork Middle School
- Maple Mountain High School
Additional Features
- 7,841 Sq Ft Lot
- Forced Air Heating and Cooling System
Community Details
- No Home Owners Association
- Legacy Subdivision
Map
Create a Home Valuation Report for This Property
The Home Valuation Report is an in-depth analysis detailing your home's value as well as a comparison with similar homes in the area
Home Values in the Area
Average Home Value in this Area
Tax History
| Year | Tax Paid | Tax Assessment Tax Assessment Total Assessment is a certain percentage of the fair market value that is determined by local assessors to be the total taxable value of land and additions on the property. | Land | Improvement |
|---|---|---|---|---|
| 2025 | $2,339 | $337,865 | $237,400 | $376,900 |
| 2024 | $2,339 | $241,065 | $0 | $0 |
| 2023 | $2,191 | $226,100 | $0 | $0 |
| 2022 | $2,382 | $241,100 | $241,100 | $0 |
| 2021 | $0 | $141,800 | $141,800 | $0 |
Source: Public Records
Property History
| Date | Event | Price | List to Sale | Price per Sq Ft |
|---|---|---|---|---|
| 11/28/2023 11/28/23 | For Sale | $559,900 | 0.0% | $161 / Sq Ft |
| 06/11/2023 06/11/23 | Off Market | -- | -- | -- |
| 03/12/2023 03/12/23 | Price Changed | $559,900 | +0.9% | $161 / Sq Ft |
| 02/13/2023 02/13/23 | For Sale | $554,900 | -- | $160 / Sq Ft |
Source: UtahRealEstate.com
Purchase History
| Date | Type | Sale Price | Title Company |
|---|---|---|---|
| Warranty Deed | -- | Cottonwood Title | |
| Warranty Deed | -- | Cottonwood Title | |
| Warranty Deed | -- | Gt Title Services | |
| Warranty Deed | -- | Gt Title Services |
Source: Public Records
Mortgage History
| Date | Status | Loan Amount | Loan Type |
|---|---|---|---|
| Open | $648,731 | New Conventional | |
| Previous Owner | $705,000 | Construction |
Source: Public Records
Source: UtahRealEstate.com
MLS Number: 1862053
APN: 45-780-0063
Nearby Homes
- 1846 Freight Wagon Ln Unit CONCRD
- 1222 Firefly Dr
- 1213 Firefly Dr
- 1227 Firefly Dr
- 1282 Lily Pad Dr
- 1228 Cattail Dr
- 1916 E 1350 N
- 1914 E 1350 N
- 1912 E 1350 N
- 1852 E 1350 N
- 1355 N 1980 E
- 1385 N 1780 E
- 1397 N 1780 E
- 1154 N Golden Spoke Dr
- 1754 E 1560 N
- 294 E 1560 N
- 812 N Spring Ln
- 1164 N Ponderosa Ln
- 663 N 2040 E
- 1557 N Woodside Dr
- 1193 Dragonfly Ln
- 1287 N Wagon Way
- 1251 Cattail Dr
- 1308 N 1980 E
- 1295-N Sr 51
- 368 N Diamond Fork Loop
- 755 E 100 N
- 849 W 1350 S
- 771 S 900 E
- 2342 E 830 S Unit 26
- 150 S Main St Unit 8
- 681 N Valley Dr
- 1243 S Main St
- 655 S 1200 W
- 4737 S 710 W Unit 204
- 3509 E 1120 S
- 697 S 260 W
- 810 W 2000 N Unit R2
- 771 W 300 S
- 353 S 200 E Unit Room 3 - Female Contract
