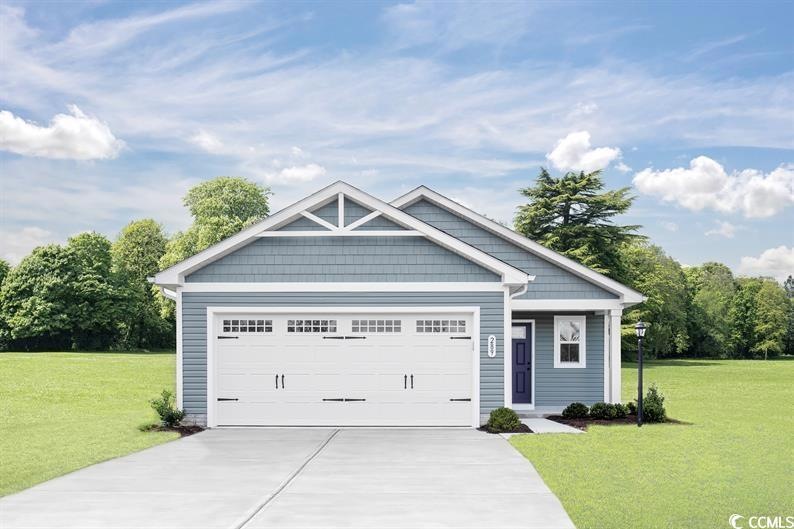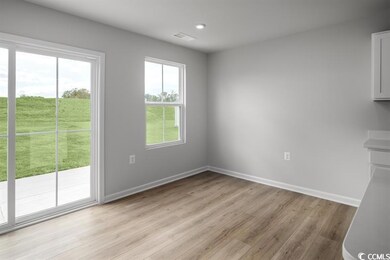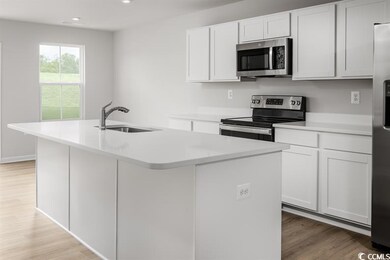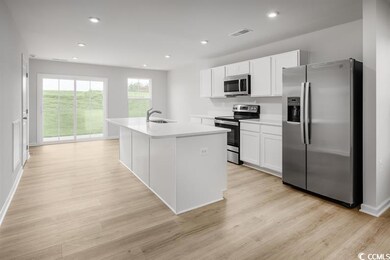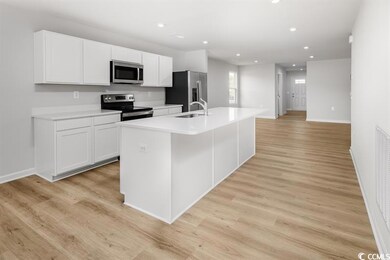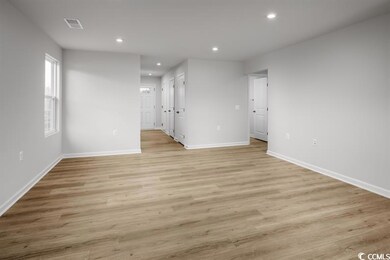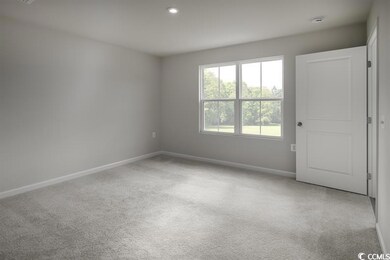1079 Oak Meadow Dr Unit Lot 159 Conway, SC 29526
Estimated payment $2,070/month
Highlights
- Traditional Architecture
- Solid Surface Countertops
- Stainless Steel Appliances
- Palmetto Bays Elementary School Rated A-
- Community Pool
- Patio
About This Home
The Rosewood is a 2-car garage ranch home that offers comfort and convenience on one level. Enter the foyer from the front or the garage. Past the laundry room, the great room adjoins the gourmet kitchen, where a center island and separate dining space invite every opportunity to gather with friends and family. A full bath and 2 bedrooms will make guests feel at home, while you relax in the luxurious owner’s suite with a walk-in closet and dual vanity bath Conveniently located off of 544 with easy access to Tanger Outlets and restaurants along 501 and less than 4 minutes to Coastal Carolina University. Rear privacy fences allowed by HOA. Community features include a community pool and clubhouse Square footage is approximate and not guaranteed. Buyer responsible for verification. Base Price. Lot premium (if applicable) not included. This listing is showcasing the ability to build and personalize this floorplan on a remaining homesite location. All information is deemed accurate but not guaranteed.
Home Details
Home Type
- Single Family
Year Built
- Built in 2025
Lot Details
- 5,227 Sq Ft Lot
- Rectangular Lot
HOA Fees
- $130 Monthly HOA Fees
Parking
- 2 Car Attached Garage
- Garage Door Opener
Home Design
- Home to be built
- Traditional Architecture
- Bi-Level Home
- Slab Foundation
- Vinyl Siding
Interior Spaces
- 1,434 Sq Ft Home
- Combination Kitchen and Dining Room
- Fire and Smoke Detector
- Washer and Dryer
Kitchen
- Microwave
- Dishwasher
- Stainless Steel Appliances
- Solid Surface Countertops
- Disposal
Flooring
- Carpet
- Luxury Vinyl Tile
Bedrooms and Bathrooms
- 3 Bedrooms
- 2 Full Bathrooms
Schools
- Palmetto Bays Elementary School
- Black Water Middle School
- Carolina Forest High School
Utilities
- Cooling System Powered By Gas
- Central Heating
- Heating System Uses Gas
- Underground Utilities
- Water Heater
Additional Features
- No Carpet
- Patio
Listing and Financial Details
- Home warranty included in the sale of the property
Community Details
Overview
- Association fees include trash pickup, common maint/repair, internet access
- Built by Ryan Homes
- The community has rules related to allowable golf cart usage in the community
Recreation
- Community Pool
Map
Home Values in the Area
Average Home Value in this Area
Property History
| Date | Event | Price | Change | Sq Ft Price |
|---|---|---|---|---|
| 02/21/2025 02/21/25 | For Sale | $308,860 | -- | $215 / Sq Ft |
Source: Coastal Carolinas Association of REALTORS®
MLS Number: 2504379
- 1174 Oak Meadow Dr Unit Lot 142
- 1075 Oak Meadow Dr Unit Lot 160
- 1088 Oak Meadow Dr Unit Lot 124
- 1083 Oak Meadow Dr Unit Lot 158
- 1101 Oak Meadow Dr Unit Lot 156
- 1096 Oak Meadow Dr Unit Lot 126
- 1037 Oak Meadow Dr Unit Lot 167
- 1110 Oak Meadows Dr Unit Lot 131
- 1104 Oak Meadow Dr Unit Lot 128
- 1100 Oak Meadow Dr Unit Lot 127
- 1108 Oak Meadow Dr Unit Lot 129
- 1112 Oak Meadow Dr Unit Lot 130
- 1008 Oak Meadow Dr Unit Lot 105
- 1125 Oak Meadows Dr Unit Lot 147
- 1129 Oak Meadow Dr Unit Lot 146
- 1128 Oak Meadows Dr Unit Lot 133
- 1011 Oak Meadow Dr
- 1023 Oak Meadow Dr Unit Lot 170
- 1133 Oak Meadows Dr Unit Lot 145
- 1137 Oak Meadow Dr Unit Lot 144
- 5005 Medieval Dr
- 1432 Highway 544
- 2304 Courtina Way
- 2296 Courtina Way Unit Tuscan - 418
- 2296 Courtina Way Unit Tuscan - 422
- 2296 Courtina Way Unit Bayshore
- 1157 Ridgeford Dr
- 1157 Ridgeford Dr Unit Hayden
- 1157 Ridgeford Dr Unit Cali
- 1157 Ridgeford Dr Unit Aria
- 512 Murray Park Loop
- 2241 Technology Rd
- 615 Carter Ln Unit B5
- 321 Patriots Hollow Way
- 1120 Fairway Ln
- 1053 Tee Shot Dr
- 1025 Carolina Rd Unit DD1
- 1038 Tee Shot Dr
- 3555 Highway 544 Overpass Unit 19B
- 3555 Highway 544 Overpass Unit 27-B
