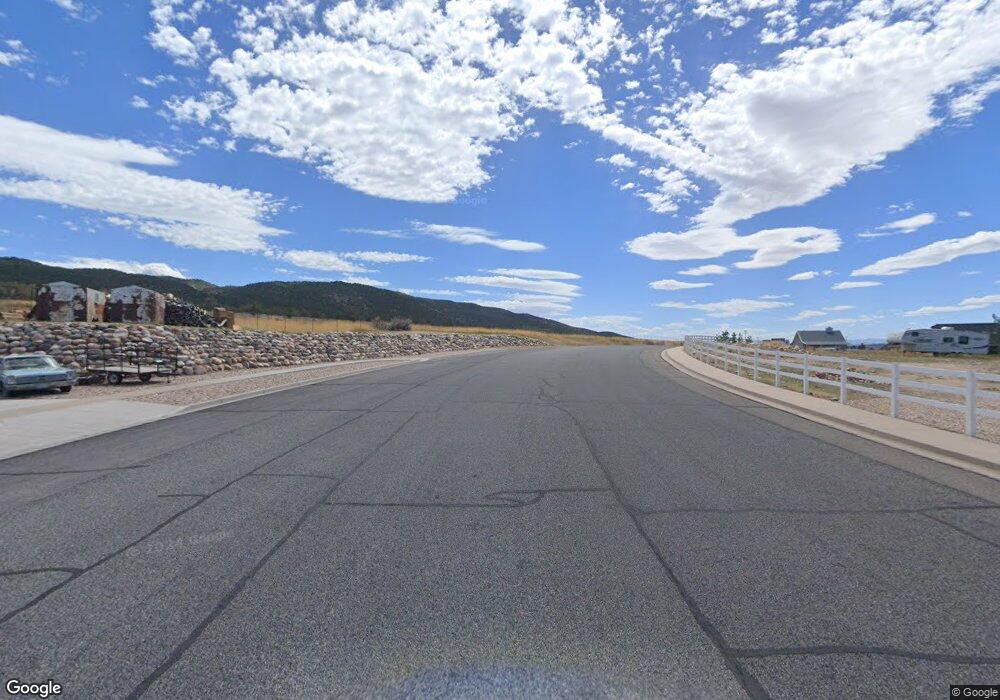Estimated Value: $607,000 - $774,000
2
Beds
2
Baths
2,400
Sq Ft
$292/Sq Ft
Est. Value
About This Home
This home is located at 1079 S 400 E, Nephi, UT 84648 and is currently estimated at $699,962, approximately $291 per square foot. 1079 S 400 E is a home located in Juab County with nearby schools including Juab High School.
Create a Home Valuation Report for This Property
The Home Valuation Report is an in-depth analysis detailing your home's value as well as a comparison with similar homes in the area
Home Values in the Area
Average Home Value in this Area
Tax History
| Year | Tax Paid | Tax Assessment Tax Assessment Total Assessment is a certain percentage of the fair market value that is determined by local assessors to be the total taxable value of land and additions on the property. | Land | Improvement |
|---|---|---|---|---|
| 2025 | $3,599 | $375,792 | $85,250 | $290,542 |
| 2024 | $3,600 | $355,130 | $85,250 | $269,880 |
| 2023 | $4,105 | $382,918 | $98,038 | $284,880 |
| 2022 | $3,356 | $313,038 | $69,905 | $243,133 |
| 2021 | $2,954 | $242,286 | $56,265 | $186,021 |
| 2020 | $2,866 | $232,909 | $46,888 | $186,021 |
| 2019 | $2,533 | $332,155 | $46,500 | $285,655 |
| 2018 | $2,429 | $309,602 | $38,750 | $270,852 |
| 2017 | $2,203 | $289,975 | $38,750 | $251,225 |
| 2016 | $1,970 | $142,291 | $0 | $0 |
| 2013 | $416 | $25,000 | $25,000 | $0 |
Source: Public Records
Map
Nearby Homes
- 980 S 175 E
- 822 S 270 E
- 486 E 760 S
- 216 E 1370 S
- 148 E 1430 S
- 639 S 660 E
- 512 E 570 S Unit 16
- 549 E 570 S Unit 13
- 552 E 570 S Unit 1
- 492 E 570 S Unit 17
- 532 E 570 S Unit 15
- 61 E 600 S
- 448 S 600 E Unit 4
- 594 E 400 S
- 615 S 100 W
- 34 W 1320 N
- 532 E 300 S
- 152 E 200 S
- 562 S 600 E Unit 12
- 508 S 600 E Unit 9
- 1079 S 400 E Unit 14
- 418 E 1060 S
- 428 E 1060 S
- 420 E 1060 S Unit 13
- 384 E 1100 S Unit 10
- 604 E 1060 S
- 1047 S 480 E Unit 12
- 381 E 1100 S
- 1021 S 400 E
- 1027 S 480 E Unit 11
- 1016 S 400 E
- 1016 S 400 E Unit 15A
- 352 E 1100 S
- 352 E 1100 S Unit 11
- 372 E 1000 S Unit 15
- 1002 S 480 E
- 335 E 1100 S
- 1001 S 480 E Unit 10
- 358 E 1000 S Unit 16
- 985 S 400 E Unit 18
Your Personal Tour Guide
Ask me questions while you tour the home.
