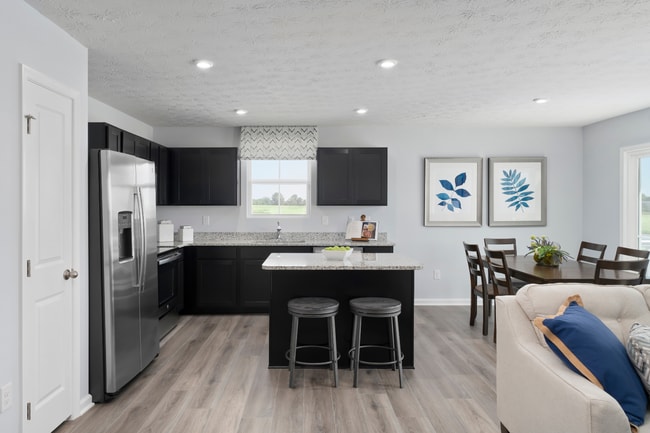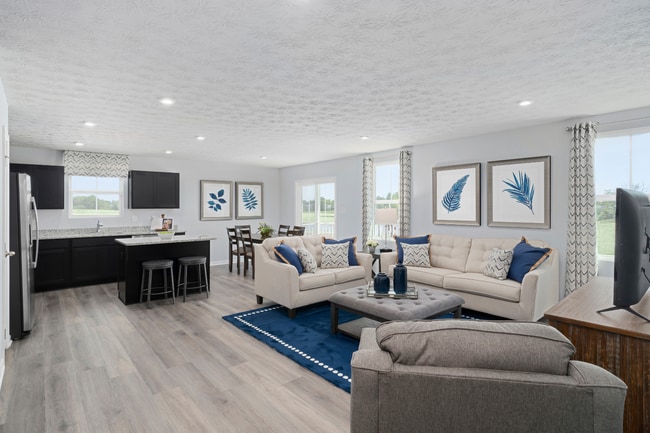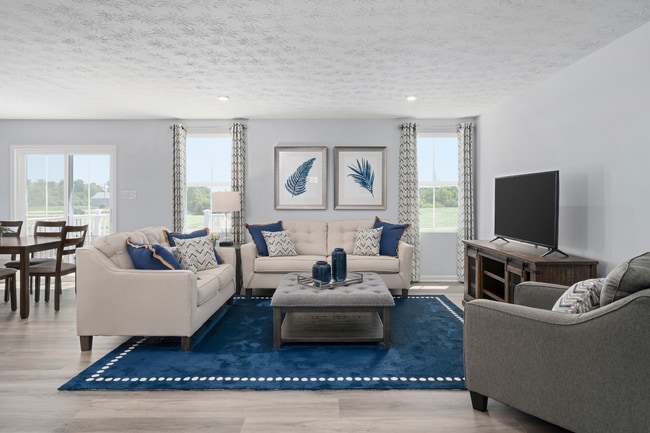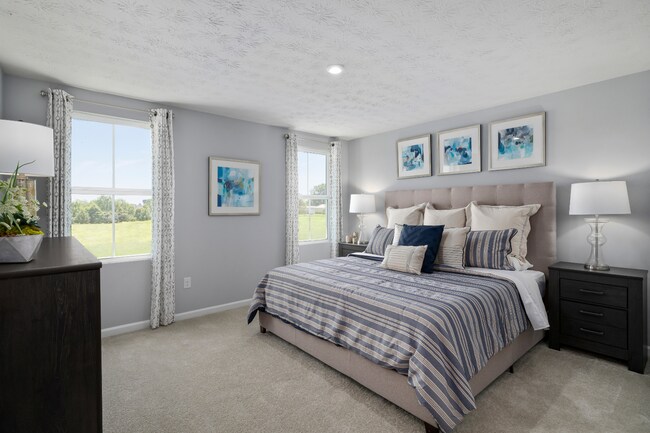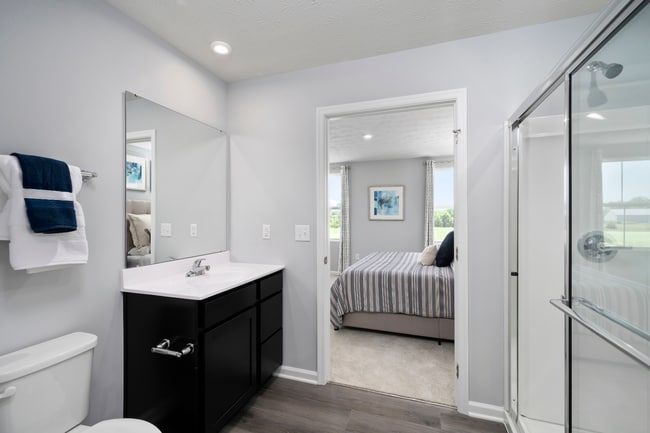
Estimated payment $1,678/month
About This Home
Pick your designer finishes and move into your new ranch home this spring at Brandywine Fields, the lowest priced new 2-story and ranch homes in Greenfield. This inviting ranch offers an open-concept layout with a spacious kitchen featuring a large island, upgraded cabinetry, chrome fixtures, and 36 upper cabinets. Enjoy the convenience of a walk-in pantry and included stainless steel appliances - even the refrigerator, washer, and dryer! The living room flows seamlessly into the kitchen, perfect for entertaining. The owner’s suite includes a large walk-in closet, 36 heightened vanities, and a clear glass bypass shower door. Durable luxury vinyl plank flooring runs throughout . Exterior highlights include a partial stone facade and a homesite where fences are allowed. Visit today to learn more!
Sales Office
| Monday | Appointment Only |
| Tuesday | Appointment Only |
| Wednesday | Appointment Only |
| Thursday |
11:00 AM - 6:00 PM
|
| Friday |
11:00 AM - 6:00 PM
|
| Saturday |
11:00 AM - 6:00 PM
|
| Sunday |
11:00 AM - 6:00 PM
|
Home Details
Home Type
- Single Family
HOA Fees
- $26 Monthly HOA Fees
Parking
- 2 Car Garage
Home Design
- New Construction
Interior Spaces
- 1-Story Property
Bedrooms and Bathrooms
- 3 Bedrooms
- 2 Full Bathrooms
Community Details
- Association fees include ground maintenance, snowremoval
Map
Other Move In Ready Homes in Brandywine Fields
About the Builder
- 1443 Byron St
- Brunson's Landing
- 3840 Highway 40 W
- 596 W 100 N
- 32 Douglas St
- 0 N Sr 9 Unit MBR21970587
- 302 Douglas St
- Woodfield Pointe - Arbor Homes Series
- 620 Pratt St
- Parkrose - Paired Patio Homes Collection
- Parkrose - Maple Street Collection
- Parkrose - Designer Collection
- 0 Walnut Trace Unit MBR21978938
- 103 Hidden Glen Dr
- 1267 Gunnison Dr
- 1521 Tupelo Dr
- Brandywine Fields
- 2649 E Fairway Village Dr
- 1375 Cascades Dr
- Williams Run

