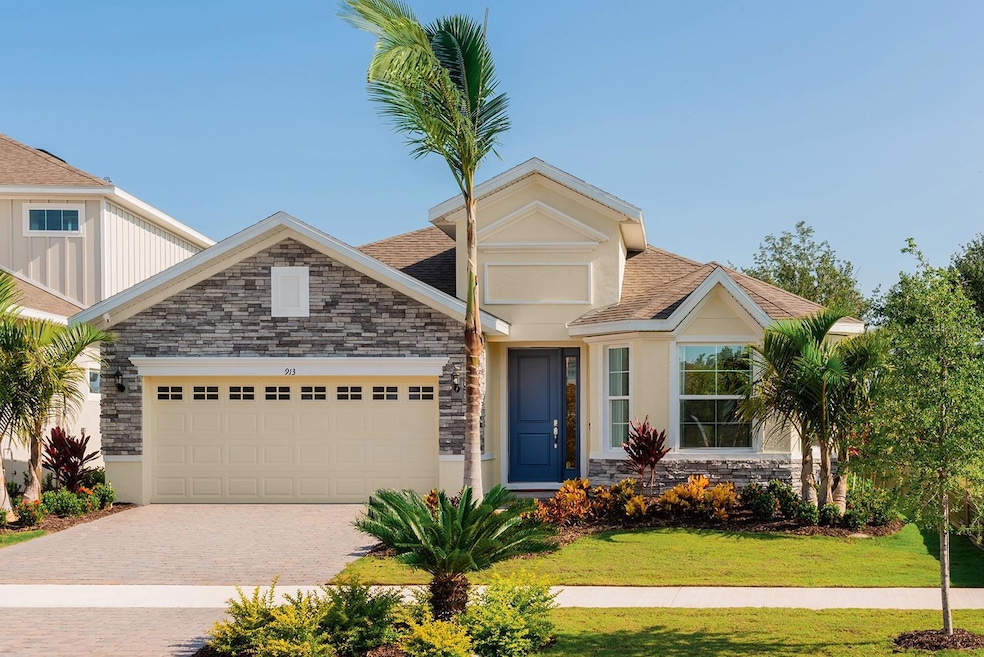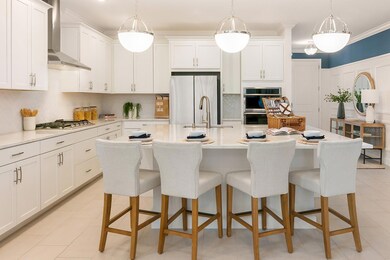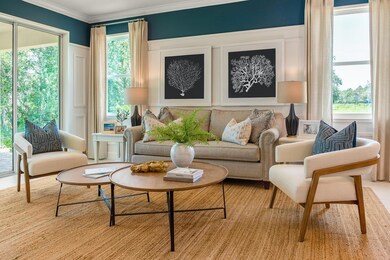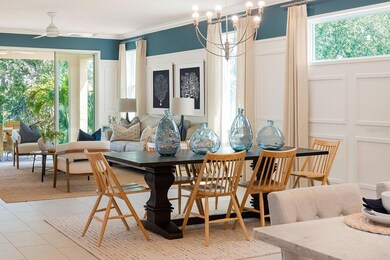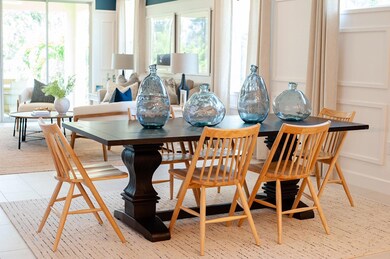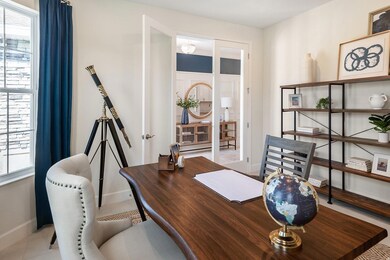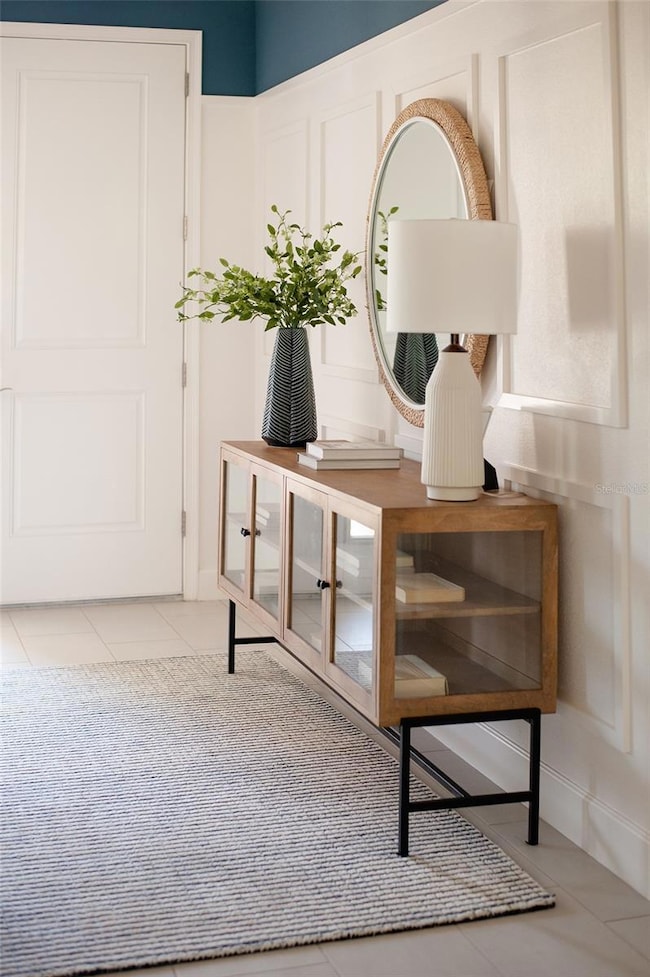1079 Signet Dr Apollo Beach, FL 33572
Estimated payment $3,676/month
Highlights
- Under Construction
- Gated Community
- Clubhouse
- Apollo Beach Elementary School Rated A-
- Open Floorplan
- Main Floor Primary Bedroom
About This Home
Under Construction. This exceptional Hampton floor plan combines modern design with every day comfort, making it an ideal choice for both homeowners and investors. Featuring four spacious bedrooms, three well-appointed bathrooms, and a dedicated office space perfect for working from home, this home is designed for both relaxation and productivity. The open-concept floor plan seamlessly connects the living, dining, and kitchen areas, creating a welcoming space for family gatherings and entertaining. The gourmet kitchen is a chefs dream, equipped with double ovens, high-quality appliances, and a large center island that comfortably seats up to six, making it the true heart of the home. This is a new construction home slated for fall completion. **IMAGES ARE FOR PRESENTATION PURPOSES ONLY, NOT OF ACTUAL HOME**
Listing Agent
PARK SQUARE REALTY Brokerage Phone: 407-529-3000 License #444242 Listed on: 06/11/2025
Home Details
Home Type
- Single Family
Est. Annual Taxes
- $7,162
Year Built
- Built in 2025 | Under Construction
Lot Details
- 6,890 Sq Ft Lot
- Southwest Facing Home
- Irrigation Equipment
- Property is zoned AE
HOA Fees
- $14 Monthly HOA Fees
Parking
- 3 Car Attached Garage
Home Design
- Home is estimated to be completed on 11/30/25
- Slab Foundation
- Frame Construction
- Shingle Roof
- Block Exterior
Interior Spaces
- 2,384 Sq Ft Home
- Open Floorplan
- Built-In Features
- Crown Molding
- High Ceiling
- Low Emissivity Windows
- Sliding Doors
- Great Room
- Living Room
- Den
- Hurricane or Storm Shutters
- Laundry Room
Kitchen
- Built-In Double Oven
- Cooktop with Range Hood
- Microwave
- Dishwasher
- Stone Countertops
- Disposal
Flooring
- Carpet
- Tile
Bedrooms and Bathrooms
- 4 Bedrooms
- Primary Bedroom on Main
- Walk-In Closet
- 3 Full Bathrooms
Location
- Flood Zone Lot
Schools
- Apollo Beach Elementary School
- Eisenhower Middle School
- Lennard High School
Utilities
- Central Air
- Heat Pump System
- Thermostat
- Natural Gas Connected
- Tankless Water Heater
- Gas Water Heater
- Cable TV Available
Listing and Financial Details
- Visit Down Payment Resource Website
- Legal Lot and Block 68 / C7Y
- Assessor Parcel Number U-29-31-19-C7Y-000000-00063.0
- $3,494 per year additional tax assessments
Community Details
Overview
- Association fees include pool, ground maintenance, recreational facilities
- Lesly Chandelier Association, Phone Number (727) 203-7025
- Built by Park Square Homes
- Mirabay Subdivision, Hampton Floorplan
Recreation
- Community Pool
Additional Features
- Clubhouse
- Gated Community
Map
Home Values in the Area
Average Home Value in this Area
Tax History
| Year | Tax Paid | Tax Assessment Tax Assessment Total Assessment is a certain percentage of the fair market value that is determined by local assessors to be the total taxable value of land and additions on the property. | Land | Improvement |
|---|---|---|---|---|
| 2024 | $4,758 | $56,154 | $56,154 | -- |
| 2023 | $4,722 | $56,154 | $56,154 | $0 |
| 2022 | $3,707 | $6,560 | $6,560 | $0 |
Property History
| Date | Event | Price | List to Sale | Price per Sq Ft | Prior Sale |
|---|---|---|---|---|---|
| 10/22/2025 10/22/25 | Sold | $581,490 | 0.0% | $244 / Sq Ft | View Prior Sale |
| 10/18/2025 10/18/25 | Off Market | $581,490 | -- | -- | |
| 10/02/2025 10/02/25 | Price Changed | $581,490 | 0.0% | $244 / Sq Ft | |
| 09/19/2025 09/19/25 | Price Changed | $581,220 | +0.3% | $244 / Sq Ft | |
| 08/25/2025 08/25/25 | Price Changed | $579,550 | +0.5% | $243 / Sq Ft | |
| 08/24/2025 08/24/25 | Price Changed | $576,630 | +0.5% | $242 / Sq Ft | |
| 08/24/2025 08/24/25 | Price Changed | $573,930 | 0.0% | $241 / Sq Ft | |
| 08/02/2025 08/02/25 | Price Changed | $573,930 | +0.2% | $241 / Sq Ft | |
| 07/20/2025 07/20/25 | For Sale | $573,030 | -- | $240 / Sq Ft |
Source: Stellar MLS
MLS Number: O6317620
APN: U-29-31-19-C7Y-000000-00068.0
- 1081 Signet Dr
- 1075 Signet Dr
- 1085 Signet Dr
- 1089 Signet Dr
- 1091 Signet Dr
- 1067 Signet Dr
- 825 Islebay Dr
- 1031 Signet Dr
- 701 Pinckney Dr
- 703 Islebay Dr
- 614 Pinckney Dr
- 945 Bunker View Dr
- 617 Islebay Dr
- 937 Bunker View Dr
- 629 Mirabay Blvd
- 625 Mirabay Blvd
- 926 Eagle Ln
- 991 Signet Dr
- 924 Bunker View Dr
- 5720 Tortoise Place
