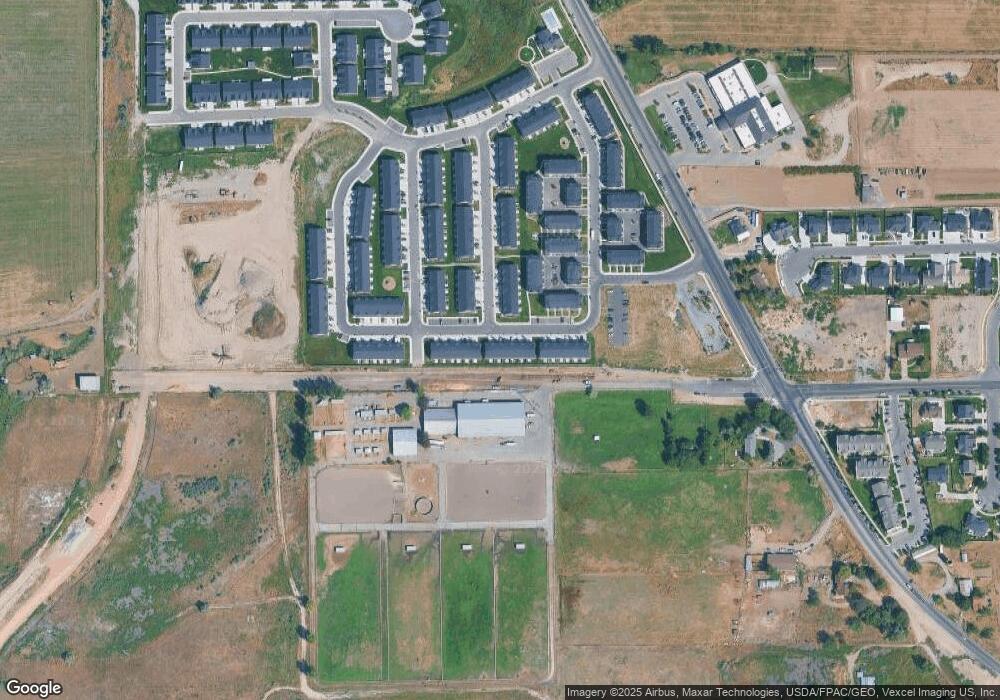Estimated Value: $437,000 - $456,000
About This Home
This townhome is 1,575 of finished square footage. Offers a 2 car garage and spacious Master bedroom, plenty of natural light, tall ceilings, an open concept kitchen/living area that will help you feel right at home.
Quick access to freeway, shopping, UVU and university parkway to quickly get you into the heart of Orem and into Provo when needed.
The following utilities and amenities come as part of the rent:
Washer/Dryer and Refrigerator, Cable/Internet (150Mbps down), Water/Sewer/Garbage , Pool access in the community, Dog Park, HOA paid by owner
Credit above 600 required, Income of at least $6,885 a month
No smoking/vaping
tenant to sign-up/paying gas, electric
tenant to acquire renters insurance
pet policy:
Small Dogs Allowed, Large Dogs Allowed, Cats Allowed, Breed Restrictions
up to 2 pets. Animals that pose a threat or create unreasonable risk of harm to the community are not permitted. Breeds such as, but not limited to: Doberman Pincers, Pit Bulls, Rottweilers or snakes are not permitted. $100, This is a non refundable deposit, due to needing to deep clean all carpets. $50/month for pet rent
Ownership History
Purchase Details
Home Financials for this Owner
Home Financials are based on the most recent Mortgage that was taken out on this home.Purchase Details
Home Financials for this Owner
Home Financials are based on the most recent Mortgage that was taken out on this home.Home Values in the Area
Average Home Value in this Area
Purchase History
| Date | Buyer | Sale Price | Title Company |
|---|---|---|---|
| Bussey Bryce | -- | Highland Title | |
| Fisher Kristy | -- | Cottonwood Title Ins Agcy In |
Mortgage History
| Date | Status | Borrower | Loan Amount |
|---|---|---|---|
| Open | Bussey Bryce | $340,000 | |
| Previous Owner | Fisher Kristy | $256,000 |
Property History
| Date | Event | Price | List to Sale | Price per Sq Ft |
|---|---|---|---|---|
| 06/15/2025 06/15/25 | Off Market | $2,295 | -- | -- |
| 06/01/2025 06/01/25 | Price Changed | $2,295 | -2.1% | $1 / Sq Ft |
| 05/30/2025 05/30/25 | For Rent | $2,345 | -- | -- |
Tax History Compared to Growth
Tax History
| Year | Tax Paid | Tax Assessment Tax Assessment Total Assessment is a certain percentage of the fair market value that is determined by local assessors to be the total taxable value of land and additions on the property. | Land | Improvement |
|---|---|---|---|---|
| 2025 | $1,903 | $232,485 | $62,100 | $360,600 |
| 2024 | $1,903 | $232,705 | $0 | $0 |
| 2023 | $1,661 | $218,295 | $0 | $0 |
| 2022 | $1,769 | $225,280 | $0 | $0 |
| 2021 | $1,597 | $308,000 | $46,200 | $261,800 |
| 2020 | $939 | $178,000 | $46,000 | $132,000 |
Map
- 1871 S 1030 W
- 1217 W 1860 S
- 1965 N 3050 W
- Kirkwood Scandia Plan at Broadview Shores - Cottages
- Kirkwood Farmhouse Plan at Broadview Shores - Cottages
- Sundance Ballpark Plan at Broadview Shores - Cottages
- Nyborg Plan at Broadview Shores - Cottages
- Goteborg Plan at Broadview Shores - Cottages
- Keystone Scandia Plan at Broadview Shores - Cottages
- 3157 W 1690 N
- 3206 W 1670 N
- 3191 W 1670 N
- 1501 N 3250 W
- 1458 N 3300 W
- 1825 Garden Plan at Broadview Shores
- 3182 W 1570 N
- 1700 Farmhouse Plan at Broadview Shores
- 2400 Garden Plan at Broadview Shores
- 3226 W 1570 N
- 1550 Farmhouse Plan at Broadview Shores
- 1077 W 1970 S
- 1083 W 1970 S
- 1071 W 1970 S Unit 256
- 1089 W 1970 S
- 1089 W 1970 S Unit 252
- 1067 W 1970 S Unit 257
- 1067 W 1970 S
- 1093 W 1970 S Unit 251
- 1061 W 1970 S Unit 258
- 1097 W 1970 S Unit 250
- 1959 S 1080 W Unit 246
- 1103 W 1970 S Unit 249
- 1053 W 1970 S
- 1953 S 1080 W Unit 245
- 1958 S 1080 W Unit 212
- 1049 W 1970 S
- 1107 W 1970 S Unit 248
- 1949 S 1080 W Unit 244
- 1954 S 1080 W Unit 213
- 1047 W 1970 S Unit 261
