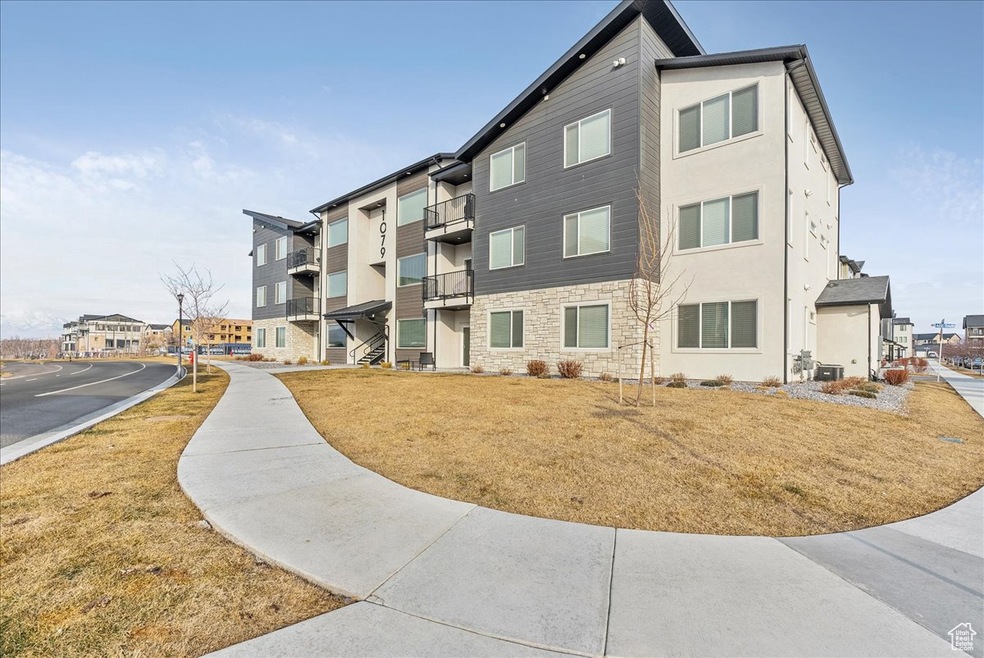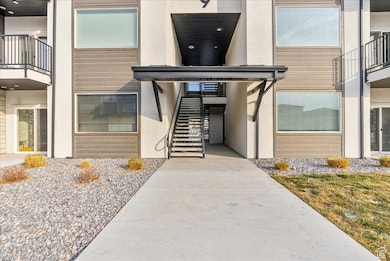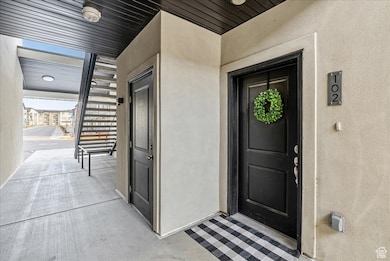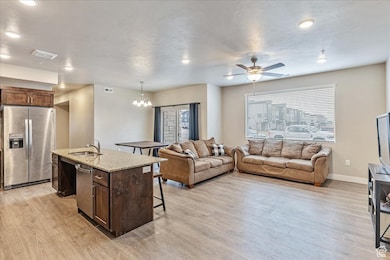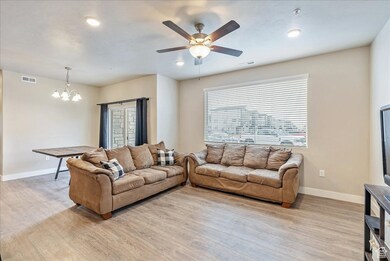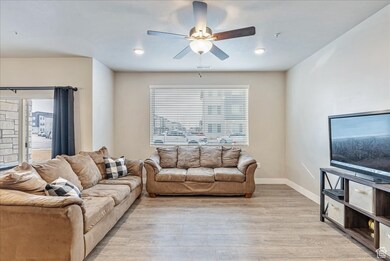PENDING
$21K PRICE DROP
1079 W 420 S Unit 102 American Fork, UT 84003
Estimated payment $2,319/month
Total Views
8,054
3
Beds
2
Baths
1,265
Sq Ft
$285
Price per Sq Ft
Highlights
- Heated In Ground Pool
- Covered Patio or Porch
- Walk-In Closet
- Clubhouse
- 1 Car Attached Garage
- Community Playground
About This Home
Welcome to your new home! This condo is ADA compliant with plenty of space to get around. South facing windows for plenty of light, ground level for ease of entry, and a connected garage for quick accessibility. Beautiful cabinets, backsplash, and countertops, with an open floor plan. Walking distance to the pool and community center. This condo is situated with quick access to all local amenities and travel needs. Definitely a must see. Square footage figures are provided as a courtesy estimate only and were obtained from Public Records.Please allow 24 hour notice for showings.
Property Details
Home Type
- Condominium
Est. Annual Taxes
- $1,683
Year Built
- Built in 2021
Lot Details
- Landscaped
HOA Fees
- $295 Monthly HOA Fees
Parking
- 1 Car Attached Garage
Home Design
- Stone Siding
- Asphalt
- Stucco
Interior Spaces
- 1,265 Sq Ft Home
- 1-Story Property
- Blinds
- Carpet
- Walk-Out Basement
- Disposal
- Electric Dryer Hookup
Bedrooms and Bathrooms
- 3 Main Level Bedrooms
- Walk-In Closet
- 2 Full Bathrooms
Home Security
Accessible Home Design
- ADA Inside
- Level Entry For Accessibility
Outdoor Features
- Heated In Ground Pool
- Covered Patio or Porch
Schools
- Greenwood Elementary School
- American Fork Middle School
- American Fork High School
Utilities
- Forced Air Heating and Cooling System
- Natural Gas Connected
- Sewer Paid
Listing and Financial Details
- Exclusions: Dryer, Refrigerator, Washer
- Assessor Parcel Number 51-661-0102
Community Details
Overview
- Association fees include insurance, ground maintenance, sewer, trash, water
- Advantage Management Association, Phone Number (801) 235-7368
Amenities
- Community Barbecue Grill
- Clubhouse
Recreation
- Community Playground
- Community Pool
- Snow Removal
Pet Policy
- Pets Allowed
Security
- Fire and Smoke Detector
Map
Create a Home Valuation Report for This Property
The Home Valuation Report is an in-depth analysis detailing your home's value as well as a comparison with similar homes in the area
Home Values in the Area
Average Home Value in this Area
Tax History
| Year | Tax Paid | Tax Assessment Tax Assessment Total Assessment is a certain percentage of the fair market value that is determined by local assessors to be the total taxable value of land and additions on the property. | Land | Improvement |
|---|---|---|---|---|
| 2025 | $1,684 | $189,420 | $38,300 | $306,100 |
| 2024 | $1,684 | $187,055 | $0 | $0 |
| 2023 | $1,587 | $186,890 | $0 | $0 |
| 2022 | $1,651 | $191,950 | $0 | $0 |
| 2021 | $701 | $70,000 | $70,000 | $0 |
Source: Public Records
Property History
| Date | Event | Price | List to Sale | Price per Sq Ft |
|---|---|---|---|---|
| 10/01/2025 10/01/25 | Pending | -- | -- | -- |
| 08/07/2025 08/07/25 | Price Changed | $360,000 | -0.8% | $285 / Sq Ft |
| 04/18/2025 04/18/25 | Price Changed | $363,000 | -3.2% | $287 / Sq Ft |
| 02/28/2025 02/28/25 | Price Changed | $375,000 | -1.6% | $296 / Sq Ft |
| 01/19/2025 01/19/25 | For Sale | $381,000 | -- | $301 / Sq Ft |
Source: UtahRealEstate.com
Purchase History
| Date | Type | Sale Price | Title Company |
|---|---|---|---|
| Special Warranty Deed | -- | Cottonwood Title | |
| Warranty Deed | -- | Cottonwood Title | |
| Special Warranty Deed | -- | Cottonwood Ttl Ins Agcy Inc |
Source: Public Records
Mortgage History
| Date | Status | Loan Amount | Loan Type |
|---|---|---|---|
| Closed | $0 | Purchase Money Mortgage | |
| Previous Owner | $1,983,600 | Construction | |
| Closed | $0 | New Conventional |
Source: Public Records
Source: UtahRealEstate.com
MLS Number: 2064490
APN: 51-661-0102
Nearby Homes
- 425 S 1110 W Unit 227
- Manhatton - End Unit Plan at Highline at American Fork
- 408 S 1110 W Unit 214
- 1111 W 480 S
- 1145 W 480 S
- 1149 W 480 S
- 1153 W 480 S
- 1157 W 480 S
- 1155 W 480 S
- 1131 W 480 S
- 1135 W 480 S
- 1121 W 480 S
- 1123 W 480 S
- 1127 W 480 S
- 362 S 1080 W Unit 303
- 1139 W 480 S
- 355 S 1110 W Unit 160
- Emery-E Plan at Edgewater at American Fork
- Oliver-E Plan at Edgewater at American Fork
- 1141 W 480 S
