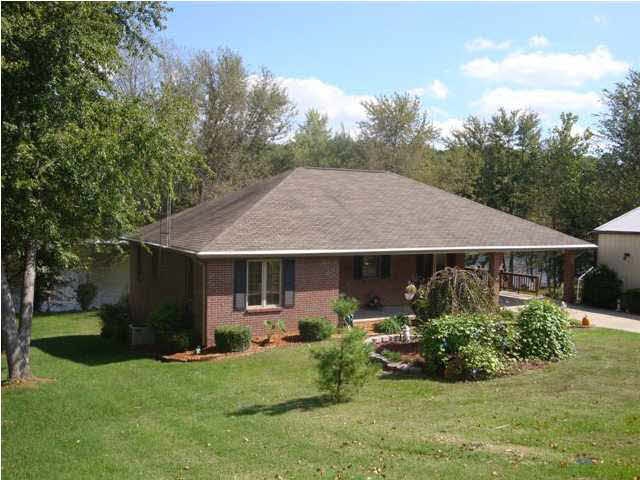
10791 E Hickory Ridge Ln Huntingburg, IN 47542
Highlights
- Lake Front
- Gated Community
- Partially Wooded Lot
- Primary Bedroom Suite
- Lake, Pond or Stream
- Wood Flooring
About This Home
As of March 2017Beautiful 2 level all brick lakeside home is very inviting. The 3 bedroom, 2 bath, 2530 sq. ft. home has great access to the 65 acre lake with gently sloping landscaped yard with its own covered boat dock with deck on top and 2nd fishing dock. The open concept kitchen/dining/living room area also has access to the new sunroom adjacent to the carport. The large 10' X 25' deck on the main level looks out over the lake and covers the lover level patio. Home has solid doors, hardwood floors in kitchen, dining and hall way, abundant cabinetry and lower level has 9' wet bar in the huge family room with walkout to the lake side patio. Kitchen features Jenn Air stove with down draft venting. Roof and water heater are new. The 1 car detached garage with its new 12' X 29" extension offers lots of storage. Extra parking is also available. Home ownership in the gated community affords one all the privileges therein. Enjoy the 3 swimming pools, 8 lakes, 11 miles of roads for hiking, biking, tennis No Outlet Street Water View
Last Agent to Sell the Property
Philip Ahrens
RE/MAX Local Listed on: 09/26/2011
Last Buyer's Agent
Philip Ahrens
RE/MAX Local Listed on: 09/26/2011
Home Details
Home Type
- Single Family
Est. Annual Taxes
- $2,021
Year Built
- Built in 1996
Lot Details
- 0.54 Acre Lot
- Lake Front
- Landscaped
- Sloped Lot
- Partially Wooded Lot
HOA Fees
- $5 Monthly HOA Fees
Parking
- 1 Car Garage
- Carport
Home Design
- Brick Exterior Construction
- Poured Concrete
- Shingle Roof
Interior Spaces
- 2-Story Property
- Wet Bar
- Ceiling Fan
- Fire and Smoke Detector
- Disposal
- Washer and Electric Dryer Hookup
Flooring
- Wood
- Carpet
- Tile
Bedrooms and Bathrooms
- 3 Bedrooms
- Primary Bedroom Suite
- Walk-In Closet
Finished Basement
- Walk-Out Basement
- Basement Fills Entire Space Under The House
Outdoor Features
- Access To Lake
- Lake, Pond or Stream
- Enclosed Patio or Porch
- Shed
Schools
- Southwest Dubois Elementary And Middle School
- Southwest Dubois High School
Utilities
- Heat Pump System
- Septic System
Listing and Financial Details
- Assessor Parcel Number 6315-0480-1108-000003
Community Details
Overview
- Lake Helmerich Subdivision
Recreation
- Community Playground
- Community Pool
Security
- Gated Community
Ownership History
Purchase Details
Home Financials for this Owner
Home Financials are based on the most recent Mortgage that was taken out on this home.Purchase Details
Home Financials for this Owner
Home Financials are based on the most recent Mortgage that was taken out on this home.Similar Homes in Huntingburg, IN
Home Values in the Area
Average Home Value in this Area
Purchase History
| Date | Type | Sale Price | Title Company |
|---|---|---|---|
| Deed | $212,000 | -- | |
| Deed | $195,000 | Dubois County Title Co |
Property History
| Date | Event | Price | Change | Sq Ft Price |
|---|---|---|---|---|
| 03/03/2017 03/03/17 | Sold | $212,000 | -1.4% | $88 / Sq Ft |
| 02/01/2017 02/01/17 | Pending | -- | -- | -- |
| 01/24/2017 01/24/17 | For Sale | $215,000 | +10.3% | $90 / Sq Ft |
| 08/31/2012 08/31/12 | Sold | $195,000 | -6.7% | $77 / Sq Ft |
| 08/06/2012 08/06/12 | Pending | -- | -- | -- |
| 09/26/2011 09/26/11 | For Sale | $209,000 | -- | $83 / Sq Ft |
Tax History Compared to Growth
Tax History
| Year | Tax Paid | Tax Assessment Tax Assessment Total Assessment is a certain percentage of the fair market value that is determined by local assessors to be the total taxable value of land and additions on the property. | Land | Improvement |
|---|---|---|---|---|
| 2024 | $2,726 | $270,000 | $14,100 | $255,900 |
| 2023 | $2,691 | $266,200 | $13,700 | $252,500 |
| 2022 | $2,628 | $245,400 | $13,400 | $232,000 |
| 2021 | $2,263 | $211,800 | $12,900 | $198,900 |
| 2020 | $2,099 | $197,900 | $12,300 | $185,600 |
| 2019 | $2,104 | $198,500 | $12,300 | $186,200 |
| 2018 | $2,124 | $197,900 | $12,100 | $185,800 |
| 2017 | $2,042 | $196,300 | $11,600 | $184,700 |
| 2016 | $1,857 | $188,700 | $11,400 | $177,300 |
| 2014 | $1,654 | $182,500 | $10,600 | $171,900 |
| 2013 | -- | $181,300 | $11,200 | $170,100 |
Agents Affiliated with this Home
-
K
Seller's Agent in 2017
Karen Haug
SELL4FREE-WELSH REALTY CORPORATION
-
Gina Mehringer
G
Buyer's Agent in 2017
Gina Mehringer
F.C. TUCKER EMGE
(619) 459-1805
97 Total Sales
-
P
Seller's Agent in 2012
Philip Ahrens
RE/MAX
Map
Source: Indiana Regional MLS
MLS Number: 879621
APN: 63-15-04-801-108.000-003
- 0 S Stone Cutter Ct Unit 28 202132841
- 0 Mona Ln Unit 5
- 9482 S Sally Dr
- 9401 S Lake Shore Ln
- 0 Garneta Ln
- 000 Harry Beumer Ln
- 0 S Lake Shore Ln Unit 30 202132839
- 10214 Ralph C Blvd
- 22 Hildebrand Dr Unit 22
- 0 E Frank Hemmer Dr Unit 16
- 0 E Frank Hemmer Dr Unit 12A 202132775
- 0 E Frank Hemmer Dr Unit 9
- 0 E Frank Hemmer Dr Unit 10
- 0 E Frank Hemmer Dr Unit 11 202132738
- 0 S Oak Forrest Dr
- Lot #36 & 37 Persimmon Dr
- Lots 5,6,7 S Oak Forest Dr
- 0 Indiana 64
- 5930 S State Road 161
- 0 Off Sr 64 Lot Unit WP001
