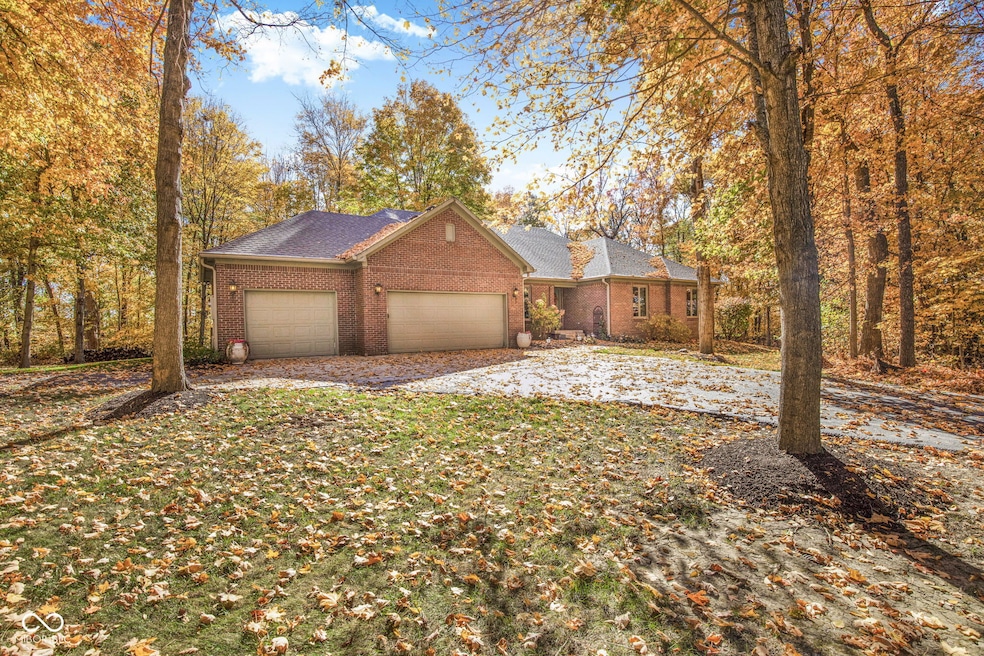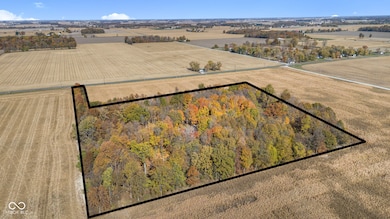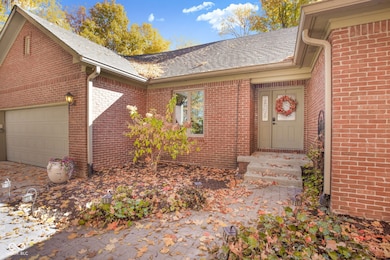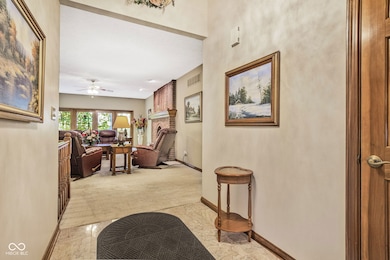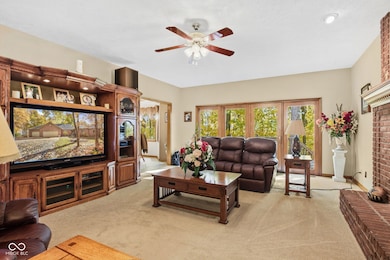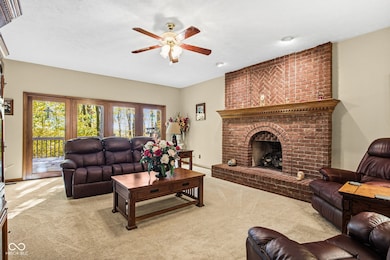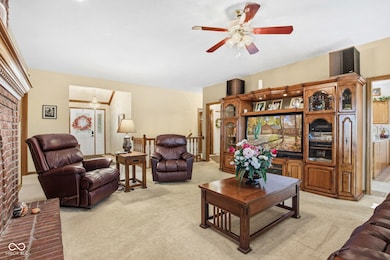10791 E State Road 47 Sheridan, IN 46069
Estimated payment $7,055/month
Highlights
- View of Trees or Woods
- Mature Trees
- No HOA
- Updated Kitchen
- Outdoor Water Feature
- 3 Car Attached Garage
About This Home
Nestled in SHERIDAN, IN, this single-family residence presents an attractive property in great condition, ready to welcome you home. Imagine evenings spent gathered around the living room fireplace, a comforting focal point for conversation and relaxation, as the seasons change outside. The kitchen is appointed with granite countertops and a kitchen peninsula, creating a functional space for meal preparation and casual dining. The primary bedroom is enhanced by a tray ceiling and crown molding, adding architectural interest and character to the space. Extending your living space outdoors, a patio and deck offer spots for relaxation and recreation, while a fire pit promises cozy gatherings under the stars. Enjoy the screened patio, a bright and airy space that brings the outdoors in, no matter the weather. This property is situated in a rural area, providing a peaceful and private setting. With 4 bedrooms and 3 full bathrooms within 2253 square feet of main floor living area on a sprawling almost 10 acre lot with a private stocked pond, this 1995-built home offers a wonderful opportunity to embrace a lifestyle of comfort and tranquility. main floor carpet 2 years, roof 3 years, most windows 5 years.
Home Details
Home Type
- Single Family
Est. Annual Taxes
- $5,590
Year Built
- Built in 1995
Lot Details
- 9.48 Acre Lot
- Rural Setting
- Irregular Lot
- Mature Trees
Parking
- 3 Car Attached Garage
Property Views
- Pond
- Woods
- Rural
Home Design
- Brick Exterior Construction
- Concrete Perimeter Foundation
Interior Spaces
- 1-Story Property
- Crown Molding
- Tray Ceiling
- Entrance Foyer
- Family Room with Fireplace
- Basement
- Laundry in Basement
- Home Security System
Kitchen
- Updated Kitchen
- Eat-In Kitchen
- Electric Oven
- Built-In Microwave
- Disposal
Flooring
- Carpet
- Ceramic Tile
Bedrooms and Bathrooms
- 4 Bedrooms
- Walk-In Closet
- Dual Vanity Sinks in Primary Bathroom
Laundry
- Dryer
- Washer
Outdoor Features
- Screened Patio
- Outdoor Water Feature
- Fire Pit
- Shed
- Storage Shed
Schools
- Sheridan Elementary School
- Sheridan Middle School
- Sheridan High School
Utilities
- Geothermal Heating and Cooling
- Well
- Electric Water Heater
Community Details
- No Home Owners Association
Listing and Financial Details
- Tax Lot 061202000012002012
- Assessor Parcel Number 061202000012002012
Map
Home Values in the Area
Average Home Value in this Area
Tax History
| Year | Tax Paid | Tax Assessment Tax Assessment Total Assessment is a certain percentage of the fair market value that is determined by local assessors to be the total taxable value of land and additions on the property. | Land | Improvement |
|---|---|---|---|---|
| 2025 | $5,589 | $607,200 | $68,900 | $538,300 |
| 2024 | $5,589 | $603,300 | $69,000 | $534,300 |
| 2023 | $5,151 | $568,400 | $68,800 | $499,600 |
| 2022 | $4,935 | $509,700 | $68,500 | $441,200 |
| 2021 | $4,570 | $455,500 | $68,400 | $387,100 |
| 2020 | $4,243 | $432,100 | $68,400 | $363,700 |
| 2019 | $4,048 | $416,200 | $68,600 | $347,600 |
| 2018 | $3,845 | $390,600 | $68,600 | $322,000 |
| 2017 | $3,630 | $379,700 | $68,700 | $311,000 |
| 2016 | $3,272 | $356,700 | $68,800 | $287,900 |
| 2014 | $3,441 | $352,300 | $68,900 | $283,400 |
| 2013 | $3,470 | $347,300 | $68,700 | $278,600 |
Property History
| Date | Event | Price | List to Sale | Price per Sq Ft |
|---|---|---|---|---|
| 11/03/2025 11/03/25 | For Sale | $1,250,000 | -- | $285 / Sq Ft |
Source: MIBOR Broker Listing Cooperative®
MLS Number: 22071796
APN: 06-12-02-000-012.002-012
- 10188 E State Road 47
- 11795 E 650 N
- 9940 E 700 N
- 8259 & 8725 E 500 N
- 3936 W State Road 47
- 1502 Hardwood Dr
- 11455 E State Road 38
- 1439 Willow Tree Ln
- 1447 Willow Tree Ln
- 511 Tomahawk St
- 516 Buckthorn Ln
- 1224 Maple Trace Way
- 1102 Maple Run Dr
- 1300 Shadetree Ln
- 0 Basil Ln
- Spruce Plan at Maple Run
- Chestnut Plan at Maple Run
- Juniper Plan at Maple Run
- Empress Plan at Maple Run
- Aspen II Plan at Maple Run
- 424 W Warrior Ct
- 1461 Bigleaf Dr
- 1439 Bigleaf Dr
- 505 E 6th St
- 503 E 4th St
- 2010 N 675 E
- 1067 Beck Way
- 1048 Bald Tree Dr
- 18703 Mithoff Ln
- 1405 Sunbrook Ct
- 18661 Moray St
- 17995 Cunningham Dr
- 18126 Pate Hollow Ct
- 17301 Barnes St
- 2157 Egbert Rd
- 17355 NE Wellburn Dr NE
- 1987 Mildred Rd
- 16924 Sandhurst Place
- 1009 Retford Dr
- 20021 Chad Hittle Dr
