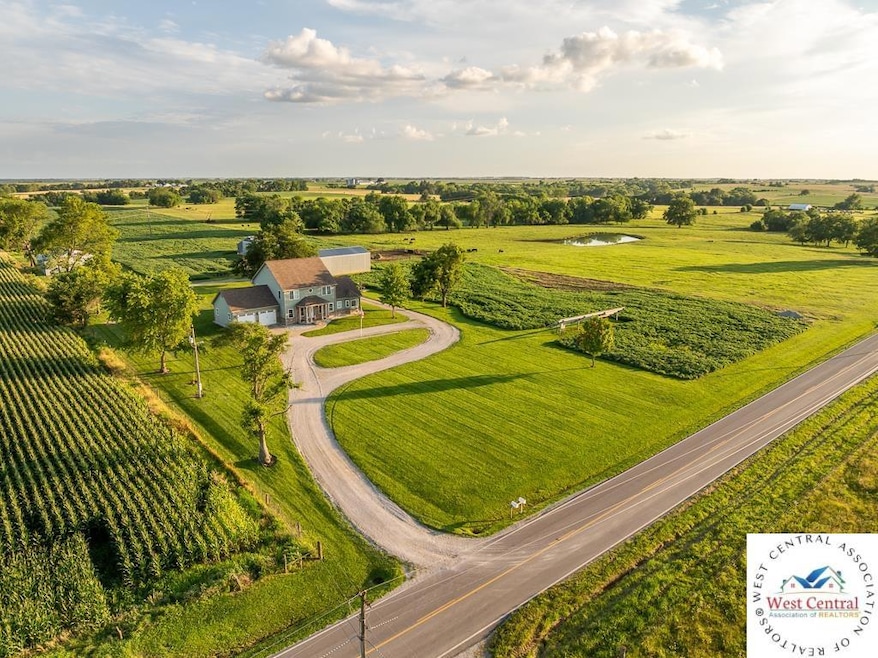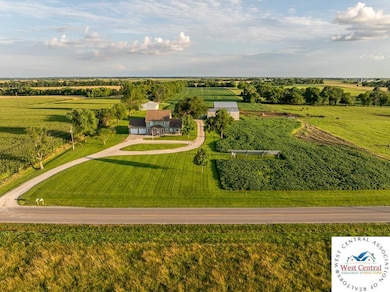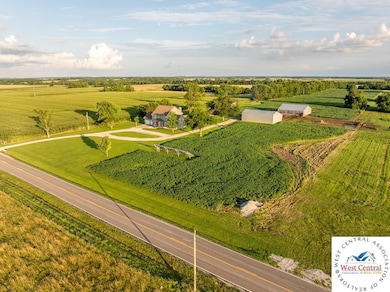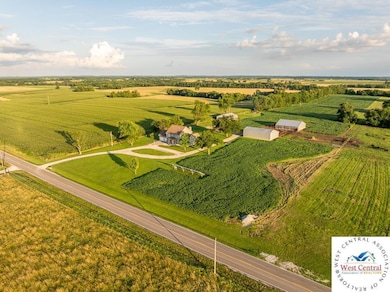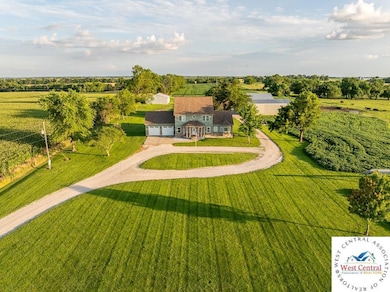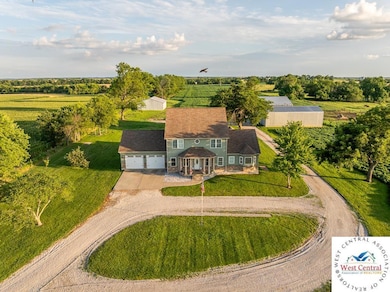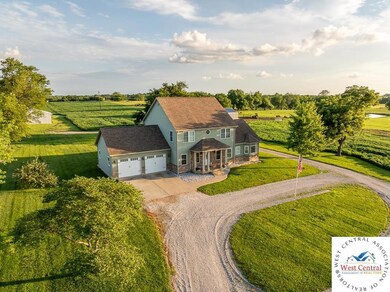10791 NE State Route D Butler, MO 64730
Estimated payment $3,140/month
Highlights
- Fireplace in Bedroom
- 2 Car Attached Garage
- Central Air
- Walk-In Pantry
About This Home
ADDITIONAL ACREAGE AVAILABLE! Nestled on 5 scenic acres east of Passaic on blacktop State Route D, this impressive 4-bedroom, 3-bath home offers the perfect blend of comfort, style, and functionality. Boasting 2,677 square feet across two stories, the home features high ceilings, hardwood floors, and detailed wood trim throughout, creating a spacious, light-filled layout. The main floor offers a large master suite and an open-concept kitchen complete with granite countertops, custom cabinetry, and a walk-in pantry. The upper level includes a loft-style common area and three generously sized bedrooms, perfect for family or guests. A walk-up unfinished basement offers flexibility for future expansion or storage, and the two-car garage adds practical convenience. Outside, enjoy the manicured lawn and large partially-covered deck, perfect for relaxing or hosting. A solar panel system adds energy efficiency and long-term value. For those with livestock or hobby farm dreams, the property is set up with two barns, a hay shed, and a welded pipe working system. The soil is very fertile, and outside the lawn, the ground is currently farmed. All of this is located in a quiet country setting just 50 minutes from the KC metro, and is within the Ballard School District. This well-maintained property checks all the boxes for rural living with modern convenience—don’t miss your chance to make it yours.
Home Details
Home Type
- Single Family
Est. Annual Taxes
- $2,889
Year Built
- Built in 2007
Lot Details
- 5 Acre Lot
Parking
- 2 Car Attached Garage
Interior Spaces
- 2,677 Sq Ft Home
- Family Room with Fireplace
- 2 Fireplaces
- Walk-In Pantry
- Basement
Bedrooms and Bathrooms
- 4 Bedrooms
- Fireplace in Bedroom
- 3 Full Bathrooms
Utilities
- Central Air
- Heating System Uses Propane
Community Details
- See S, T, R Subdivision
Map
Home Values in the Area
Average Home Value in this Area
Tax History
| Year | Tax Paid | Tax Assessment Tax Assessment Total Assessment is a certain percentage of the fair market value that is determined by local assessors to be the total taxable value of land and additions on the property. | Land | Improvement |
|---|---|---|---|---|
| 2024 | $2,889 | $47,420 | $0 | $0 |
| 2023 | $2,785 | $47,420 | $0 | $0 |
| 2022 | $2,679 | $42,660 | $0 | $0 |
| 2021 | $2,678 | $42,660 | $0 | $0 |
| 2020 | $2,677 | $42,660 | $0 | $0 |
| 2019 | $2,487 | $39,760 | $0 | $0 |
| 2018 | $2,483 | $39,830 | $0 | $0 |
| 2017 | $2,476 | $39,830 | $0 | $0 |
| 2016 | $2,433 | $39,740 | $0 | $0 |
| 2015 | -- | $39,740 | $0 | $0 |
| 2013 | -- | $222,800 | $0 | $0 |
Property History
| Date | Event | Price | List to Sale | Price per Sq Ft | Prior Sale |
|---|---|---|---|---|---|
| 11/18/2025 11/18/25 | Price Changed | $550,000 | -1.6% | $205 / Sq Ft | |
| 10/11/2025 10/11/25 | For Sale | $559,000 | -26.0% | $209 / Sq Ft | |
| 06/27/2023 06/27/23 | Sold | -- | -- | -- | View Prior Sale |
| 05/10/2023 05/10/23 | Pending | -- | -- | -- | |
| 05/04/2023 05/04/23 | For Sale | $755,000 | -- | $282 / Sq Ft |
Purchase History
| Date | Type | Sale Price | Title Company |
|---|---|---|---|
| Warranty Deed | -- | Kansas City Title | |
| Warranty Deed | -- | None Available |
Mortgage History
| Date | Status | Loan Amount | Loan Type |
|---|---|---|---|
| Open | $754,000 | Construction | |
| Previous Owner | $200,000 | Assumption |
Source: West Central Association of REALTORS® (MO)
MLS Number: 101608
APN: 10-09.0-32-000-000-002.000
- 12991 Missouri 18
- 13782 NE State Oo Rural Route
- 6950 NE State Route D
- TBD NE County Road 12004
- 4633 NE County Road 5004
- 4633 NE County Rd 5004 N A
- TBD NW Highway Mm
- 11022 NE County Road 3003
- TBD NE County Road 14004 N A
- 14546 NE County Road 5313
- 14546 NE
- 5456 NE County Road 15004
- 2742 NW Highway K
- 409 W Miller St
- 103 E Pleasant St
- 107 E Pleasant St
- 405 N Lyon St
- 400 Sunset Dr
- 309 N Lyon St
- 409 N Delaware St
