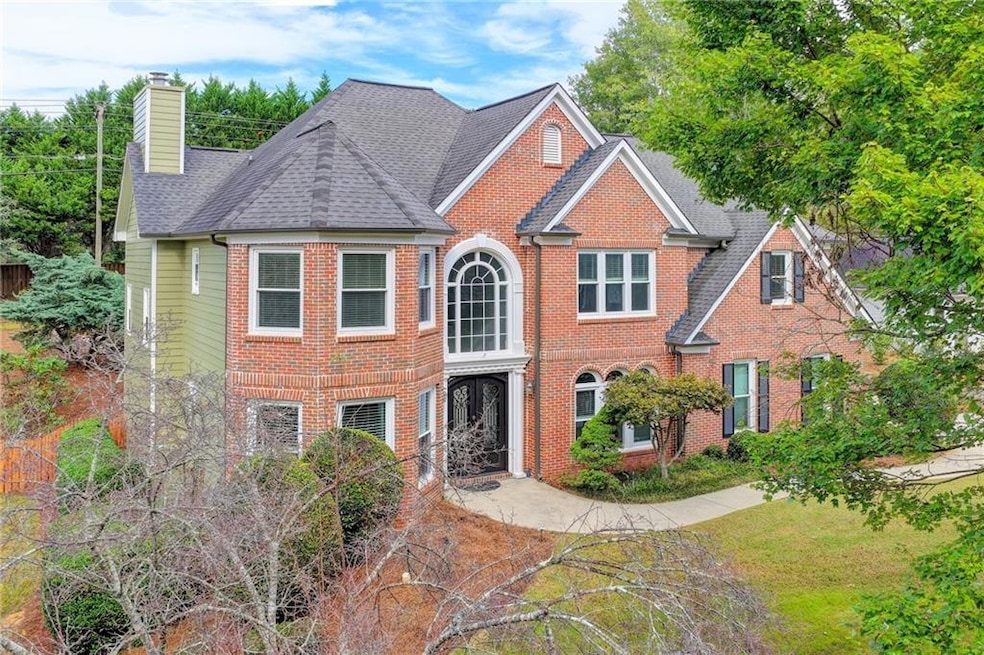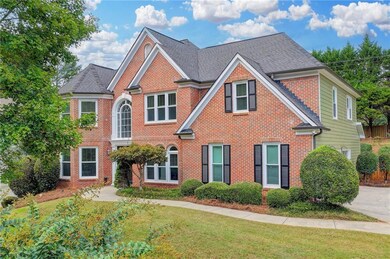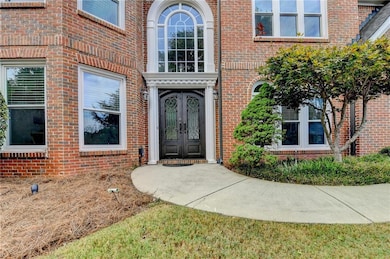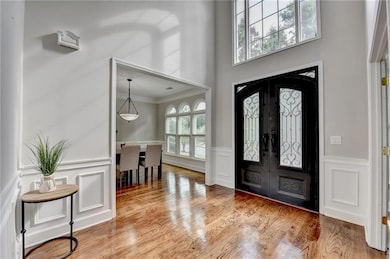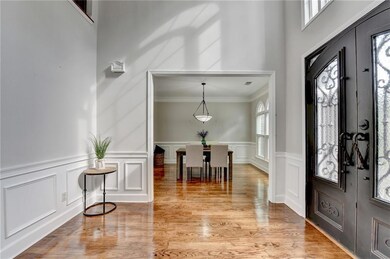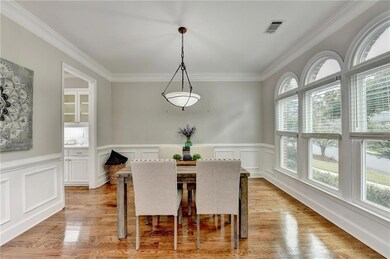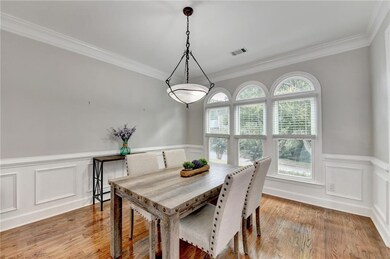10792 Glenleigh Dr Unit 5B2 Duluth, GA 30097
Estimated payment $5,763/month
Highlights
- Separate his and hers bathrooms
- Sitting Area In Primary Bedroom
- Clubhouse
- Wilson Creek Elementary School Rated A
- View of Trees or Woods
- Traditional Architecture
About This Home
Welcome to this 4 bedrooms 3.5 bath home located in highly sought-after Sugar Mill community. This beautifully upgraded house features brand-new, energy-efficient windows(2019), no carpet anywhere just easy-to-maintain hard wood floors throughout, interior & exterior painted (2024), HVAC replaced (2021), well maintained and ready to move in... Inside, a grand oversized front door makes for a stunning first impression and you'll love the... two-story great room featuring a wall of windows, cozy gas fireplace, and bookshelves. The gourmet updated kitchen features white cabinets, quartz countertop, and stainless appliances. One of the main highlights of this home is the beautiful, spacious backyard, which can be enjoyed year-round from the comfort of the living room thanks to the wall of windows. perfect for entertaining and hosting gatherings. The view creates a seamless indoor-outdoor living experience that truly sets this home apart. Main floor has a wonderful living space with a home office or separate living room. Upstairs, enjoy upgraded spa-like bathrooms, a spacious master suite, with his and her walk-in closet. 3 spacious bedrooms & updated bathrooms. Sugar Mill amenities including resort style pools, playgrounds, tennis & pickleball courts and club house. Situated near parks, playgrounds, restaurants and top-rated schools! please schedule your tour today and experience more features about is house...
Home Details
Home Type
- Single Family
Est. Annual Taxes
- $7,840
Year Built
- Built in 1999
Lot Details
- 0.42 Acre Lot
- Landscaped
- Garden
- Back Yard Fenced and Front Yard
HOA Fees
- $104 Monthly HOA Fees
Parking
- 3 Car Garage
- Parking Accessed On Kitchen Level
- Side Facing Garage
- Garage Door Opener
- Driveway
Property Views
- Woods
- Neighborhood
Home Design
- Traditional Architecture
- Slab Foundation
- Shingle Roof
- Composition Roof
- Cement Siding
- Three Sided Brick Exterior Elevation
Interior Spaces
- 3,250 Sq Ft Home
- 2-Story Property
- Bookcases
- Crown Molding
- Tray Ceiling
- Ceiling height of 10 feet on the lower level
- Ceiling Fan
- Factory Built Fireplace
- Gas Log Fireplace
- ENERGY STAR Qualified Windows
- Insulated Windows
- Aluminum Window Frames
- Entrance Foyer
- Family Room with Fireplace
- Second Story Great Room
- L-Shaped Dining Room
- Formal Dining Room
- Den
- Keeping Room
- Pull Down Stairs to Attic
- Fire and Smoke Detector
Kitchen
- Open to Family Room
- Eat-In Kitchen
- Breakfast Bar
- Electric Oven
- Self-Cleaning Oven
- Gas Cooktop
- Dishwasher
- Kitchen Island
- Stone Countertops
- White Kitchen Cabinets
- Disposal
Flooring
- Wood
- Tile
Bedrooms and Bathrooms
- 4 Bedrooms
- Sitting Area In Primary Bedroom
- Oversized primary bedroom
- Walk-In Closet
- Separate his and hers bathrooms
- Dual Vanity Sinks in Primary Bathroom
- Separate Shower in Primary Bathroom
- Window or Skylight in Bathroom
Laundry
- Laundry Room
- Laundry on main level
Eco-Friendly Details
- Energy-Efficient Appliances
Outdoor Features
- Covered Patio or Porch
- Gazebo
Location
- Property is near schools
- Property is near shops
Schools
- Wilson Creek Elementary School
- River Trail Middle School
- Northview High School
Utilities
- Forced Air Zoned Heating and Cooling System
- 110 Volts
- Phone Available
- Cable TV Available
Listing and Financial Details
- Assessor Parcel Number 11 115004101138
Community Details
Overview
- $1,600 Initiation Fee
- Sugar Mill Subdivision
- Rental Restrictions
Amenities
- Clubhouse
Recreation
- Tennis Courts
- Pickleball Courts
- Community Playground
- Community Pool
Map
Home Values in the Area
Average Home Value in this Area
Tax History
| Year | Tax Paid | Tax Assessment Tax Assessment Total Assessment is a certain percentage of the fair market value that is determined by local assessors to be the total taxable value of land and additions on the property. | Land | Improvement |
|---|---|---|---|---|
| 2025 | $7,840 | $293,960 | $74,920 | $219,040 |
| 2023 | $7,840 | $250,960 | $63,560 | $187,400 |
| 2022 | $6,577 | $214,320 | $55,200 | $159,120 |
| 2021 | $5,587 | $177,320 | $45,040 | $132,280 |
| 2020 | $6,691 | $207,880 | $52,840 | $155,040 |
| 2019 | $805 | $204,160 | $51,880 | $152,280 |
| 2018 | $6,494 | $199,400 | $50,680 | $148,720 |
| 2017 | $6,525 | $191,720 | $48,720 | $143,000 |
| 2016 | $6,431 | $191,720 | $48,720 | $143,000 |
| 2015 | $6,449 | $190,160 | $48,720 | $141,440 |
| 2014 | $5,509 | $156,200 | $39,720 | $116,480 |
Property History
| Date | Event | Price | List to Sale | Price per Sq Ft |
|---|---|---|---|---|
| 10/19/2025 10/19/25 | Pending | -- | -- | -- |
| 10/04/2025 10/04/25 | For Sale | $949,900 | -- | $292 / Sq Ft |
Purchase History
| Date | Type | Sale Price | Title Company |
|---|---|---|---|
| Warranty Deed | -- | -- | |
| Deed | $425,000 | -- | |
| Deed | $277,300 | -- |
Mortgage History
| Date | Status | Loan Amount | Loan Type |
|---|---|---|---|
| Previous Owner | $340,000 | New Conventional | |
| Previous Owner | $249,530 | New Conventional |
Source: First Multiple Listing Service (FMLS)
MLS Number: 7660746
APN: 11-1150-0410-113-8
- 10723 Glenleigh Dr
- 10635 N Edgewater Place
- 951 Olmsted Ln
- 330 Longvue Ct
- 260 Ketton Downs
- 120 Wood River Ct
- 1001 Shurcliff Ln
- 828 Olmsted Ln
- 740 Creek Wind Ct
- 1305 Simonds Way
- 445 Stedford Ln
- 560 Sweet Stream Trace
- 225 Lazy Shade Ct Unit 1B
- 320 Brookhaven Walk
- 120 Croftwood Ct
- 345 Wiman Park Ln
- 11100 Brookhavenclub Dr
- 6879 Downs Ave
