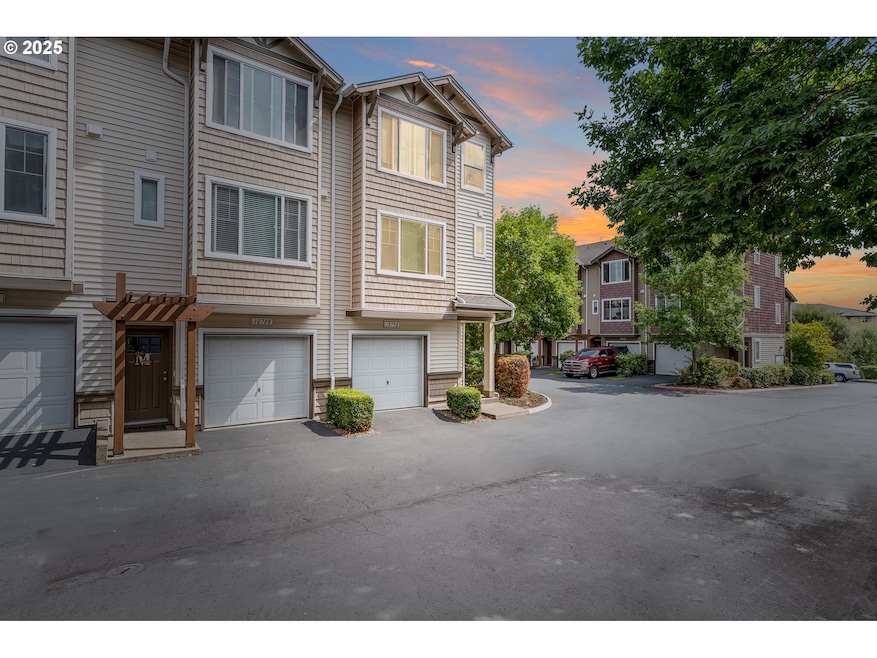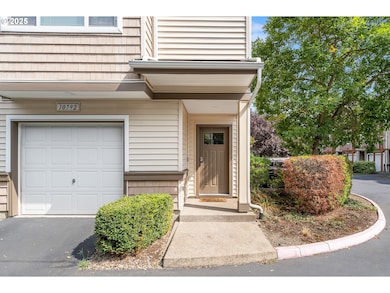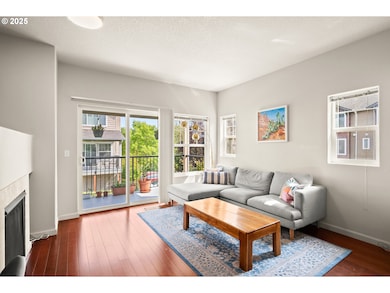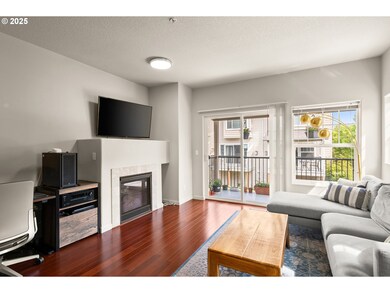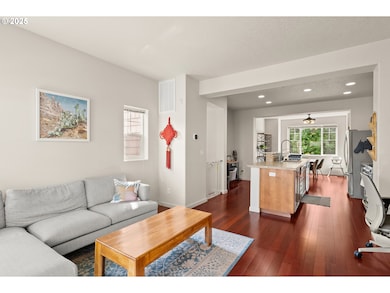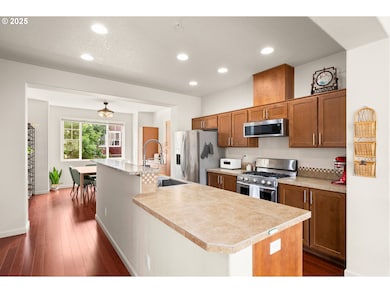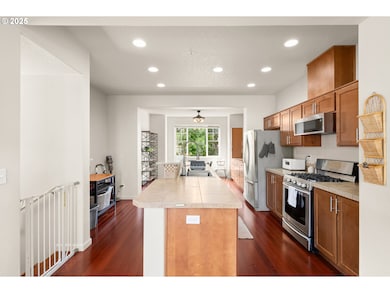10792 NE Gateway Place Hillsboro, OR 97006
AmberGlen NeighborhoodEstimated payment $2,751/month
Highlights
- Seasonal View
- Traditional Architecture
- Loft
- Westview High School Rated A
- Bamboo Flooring
- High Ceiling
About This Home
Freshly updated in 2021, this end-unit condo is filled with natural light and thoughtful upgrades. Inside, enjoy new bamboo flooring throughout, newer appliances, and an added breakfast/coffee bar off of the kitchen with additional counter space and soft close cabinets. The open kitchen is designed for both everyday living and entertaining, featuring a spacious island, gas stainless steel appliances, an eating bar, and ample cabinet space. A cozy family room with a gas fireplace opens to a private balcony, while the upstairs bonus space offers flexibility for a loft, home office, or media area. The primary suite includes its own attached bathroom for comfort and convenience. Additional highlights include a 120 SF storage area in the garage and a newer A/C unit for peace of mind. Perfectly situated in a walkable neighborhood near Tanasbourne, New Seasons, Target, and the MAX Line, with quick access to HWY 26, this home blends style, comfort, and unbeatable convenience. HOA covers Exterior Maintenance, Front Yard Landscaping, Management, Sewer, & Water.
Listing Agent
Keller Williams Realty Portland Premiere Brokerage Phone: 503-550-7398 License #200508221 Listed on: 09/03/2025

Co-Listing Agent
Keller Williams Realty Portland Premiere Brokerage Phone: 503-550-7398 License #201239799
Townhouse Details
Home Type
- Townhome
Est. Annual Taxes
- $4,267
Year Built
- Built in 2011
HOA Fees
- $467 Monthly HOA Fees
Parking
- 1 Car Attached Garage
- Garage Door Opener
Home Design
- Traditional Architecture
- Composition Roof
- Vinyl Siding
Interior Spaces
- 1,325 Sq Ft Home
- 3-Story Property
- High Ceiling
- Recessed Lighting
- Gas Fireplace
- Natural Light
- Vinyl Clad Windows
- Family Room
- Living Room
- Dining Room
- Loft
- Storage Room
- Seasonal Views
Kitchen
- Free-Standing Gas Range
- Microwave
- Plumbed For Ice Maker
- Dishwasher
- Stainless Steel Appliances
- Kitchen Island
- Tile Countertops
- Disposal
Flooring
- Bamboo
- Tile
Bedrooms and Bathrooms
- 2 Bedrooms
Laundry
- Laundry Room
- Washer and Dryer
Schools
- Mckinley Elementary School
- Five Oaks Middle School
- Westview High School
Utilities
- Forced Air Heating and Cooling System
- Heating System Uses Gas
- Gas Water Heater
- High Speed Internet
Additional Features
- Accessibility Features
- Covered Deck
- Landscaped
Listing and Financial Details
- Assessor Parcel Number R2175142
Community Details
Overview
- 48 Units
- Villas At Autumn Creek Association, Phone Number (503) 606-8002
- On-Site Maintenance
Additional Features
- Community Deck or Porch
- Resident Manager or Management On Site
Map
Home Values in the Area
Average Home Value in this Area
Tax History
| Year | Tax Paid | Tax Assessment Tax Assessment Total Assessment is a certain percentage of the fair market value that is determined by local assessors to be the total taxable value of land and additions on the property. | Land | Improvement |
|---|---|---|---|---|
| 2026 | $4,267 | $249,450 | -- | -- |
| 2025 | $4,267 | $242,190 | -- | -- |
| 2024 | $4,116 | $235,140 | -- | -- |
| 2023 | $4,116 | $228,300 | $0 | $0 |
| 2022 | $4,013 | $228,300 | $0 | $0 |
| 2021 | $3,866 | $215,210 | $0 | $0 |
| 2020 | $3,750 | $208,950 | $0 | $0 |
| 2019 | $3,633 | $202,870 | $0 | $0 |
| 2018 | $3,510 | $196,970 | $0 | $0 |
| 2017 | $3,387 | $191,240 | $0 | $0 |
| 2016 | $3,261 | $185,670 | $0 | $0 |
| 2015 | $3,080 | $180,270 | $0 | $0 |
| 2014 | $3,092 | $175,020 | $0 | $0 |
Property History
| Date | Event | Price | List to Sale | Price per Sq Ft | Prior Sale |
|---|---|---|---|---|---|
| 11/22/2025 11/22/25 | Pending | -- | -- | -- | |
| 11/02/2025 11/02/25 | Price Changed | $365,000 | -5.2% | $275 / Sq Ft | |
| 09/03/2025 09/03/25 | For Sale | $385,000 | -4.9% | $291 / Sq Ft | |
| 04/24/2023 04/24/23 | Sold | $405,000 | +1.4% | $306 / Sq Ft | View Prior Sale |
| 03/26/2023 03/26/23 | Pending | -- | -- | -- | |
| 03/24/2023 03/24/23 | Price Changed | $399,500 | -2.4% | $302 / Sq Ft | |
| 02/17/2023 02/17/23 | For Sale | $409,500 | -- | $309 / Sq Ft |
Purchase History
| Date | Type | Sale Price | Title Company |
|---|---|---|---|
| Warranty Deed | $405,000 | Wfg Title | |
| Interfamily Deed Transfer | -- | None Available | |
| Warranty Deed | $208,500 | Nextitle | |
| Special Warranty Deed | $193,606 | Fidelity Natl Title Of Or |
Mortgage History
| Date | Status | Loan Amount | Loan Type |
|---|---|---|---|
| Open | $303,750 | New Conventional | |
| Previous Owner | $215,380 | VA | |
| Previous Owner | $188,697 | FHA |
Source: Regional Multiple Listing Service (RMLS)
MLS Number: 515596463
APN: R2175142
- 10664 NE Holly St Unit 102
- 10664 NE Holly St Unit 206
- 10775 NE Gateway Place
- 10795 NE Gateway Place
- 10654 NE Holly St Unit 307
- 10654 NE Holly St Unit 206
- 342 NE Edgeway Dr
- 10734 NE Holly St Unit 307
- 321 NE Edgeway Dr
- 10552 NE Gateway St
- 10834 NE Holly St Unit 202
- 10804 NE Holly St Unit 303
- 312 NE 105th Ave
- 10757 NE Red Wing Way Unit 201
- 10805 NE Red Wing Way Unit 202
- 10733 NE Red Wing Way Unit 101
- 10882 NE Red Wing Way Unit 204
- 10882 NE Red Wing 204 Way
- 10874 NE Red Wing Way Unit 201
- 10842 NE Red Wing Way Unit 203
