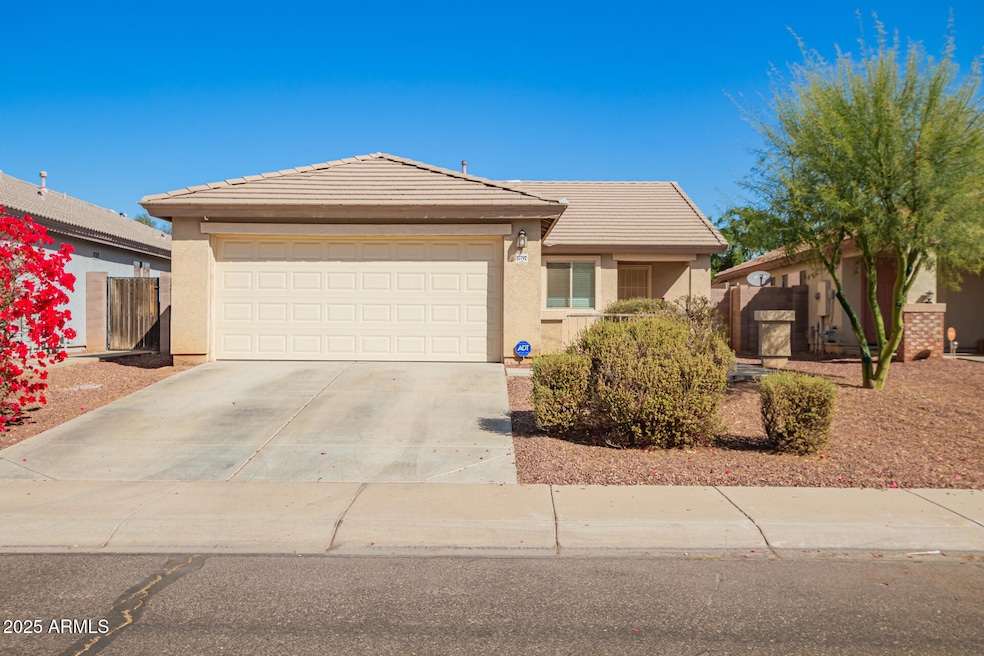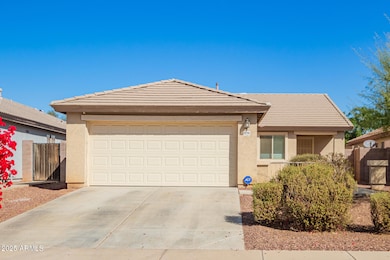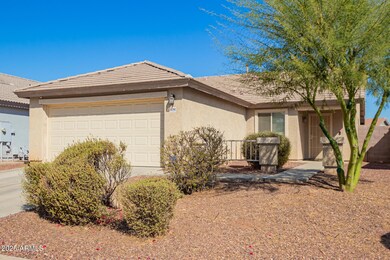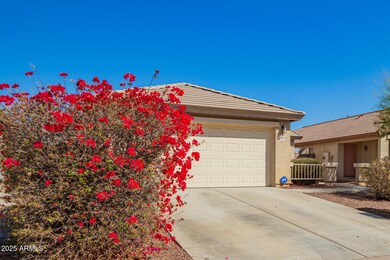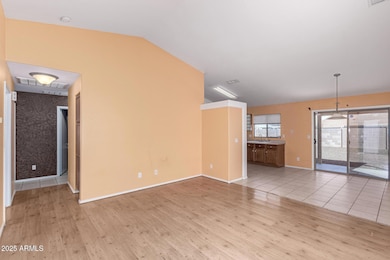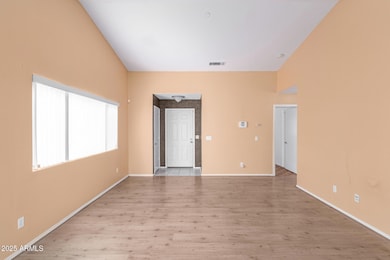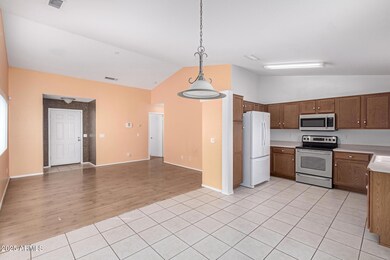
10792 W Elm Ln Avondale, AZ 85323
Avondale Gateway NeighborhoodHighlights
- Vaulted Ceiling
- Eat-In Kitchen
- Community Playground
- Covered Patio or Porch
- Double Pane Windows
- No Interior Steps
About This Home
As of April 2025Beautiful 3-Bedroom, 2-Bathroom Home W/ Spacious Layout. Property Features An Open Layout With Eat-In Kitchen, Complete With Electric Appliances And An BONUS Outlet For A Gas Range, Also Offering Plenty Of Cabinet Space For Storage. Home Also Provides A Spacious Living Area, Large Master Bedroom With Bay Windows, Master Bath Includes A Shower/Tub Combo.
Additional Highlights Include A 2-Car Garage With Shelving For Extra Storage And A Sizable Courtyard In The Front, Plus A Gravel Backyard With Water Systems To Both Areas. This Property Won't Last Long, View Today!
Last Agent to Sell the Property
Realty ONE Group License #SA666187000 Listed on: 03/21/2025
Home Details
Home Type
- Single Family
Est. Annual Taxes
- $934
Year Built
- Built in 2003
Lot Details
- 5,733 Sq Ft Lot
- Block Wall Fence
- Front Yard Sprinklers
HOA Fees
- $64 Monthly HOA Fees
Parking
- 2 Car Garage
- Garage Door Opener
Home Design
- Wood Frame Construction
- Tile Roof
- Concrete Roof
- Stucco
Interior Spaces
- 1,202 Sq Ft Home
- 1-Story Property
- Vaulted Ceiling
- Ceiling Fan
- Double Pane Windows
Kitchen
- Eat-In Kitchen
- Built-In Microwave
- Laminate Countertops
Flooring
- Carpet
- Concrete
- Tile
Bedrooms and Bathrooms
- 3 Bedrooms
- Primary Bathroom is a Full Bathroom
- 2 Bathrooms
Schools
- Littleton Elementary School
- Tolleson Union High School
Utilities
- Central Air
- Heating System Uses Natural Gas
- High Speed Internet
- Cable TV Available
Additional Features
- No Interior Steps
- Covered Patio or Porch
Listing and Financial Details
- Tax Lot 438
- Assessor Parcel Number 101-54-802
Community Details
Overview
- Association fees include (see remarks)
- Vision Community Mgm Association, Phone Number (480) 759-4945
- Built by Elliot
- Sanctuary At Avondale Parcels 2 And 4 Subdivision
Recreation
- Community Playground
Ownership History
Purchase Details
Home Financials for this Owner
Home Financials are based on the most recent Mortgage that was taken out on this home.Purchase Details
Home Financials for this Owner
Home Financials are based on the most recent Mortgage that was taken out on this home.Purchase Details
Purchase Details
Home Financials for this Owner
Home Financials are based on the most recent Mortgage that was taken out on this home.Purchase Details
Home Financials for this Owner
Home Financials are based on the most recent Mortgage that was taken out on this home.Similar Homes in the area
Home Values in the Area
Average Home Value in this Area
Purchase History
| Date | Type | Sale Price | Title Company |
|---|---|---|---|
| Warranty Deed | $340,000 | Navi Title Agency | |
| Warranty Deed | $71,500 | Dhi Title | |
| Interfamily Deed Transfer | -- | None Available | |
| Warranty Deed | $200,000 | Security Title Agency Inc | |
| Warranty Deed | -- | Stewart Title & Trust | |
| Special Warranty Deed | -- | Stewart Title & Trust |
Mortgage History
| Date | Status | Loan Amount | Loan Type |
|---|---|---|---|
| Open | $333,841 | FHA | |
| Previous Owner | $57,200 | New Conventional | |
| Previous Owner | $160,000 | New Conventional | |
| Previous Owner | $40,000 | Stand Alone Second | |
| Previous Owner | $62,449 | Stand Alone Second | |
| Previous Owner | $109,600 | Purchase Money Mortgage | |
| Closed | $27,400 | No Value Available |
Property History
| Date | Event | Price | Change | Sq Ft Price |
|---|---|---|---|---|
| 04/25/2025 04/25/25 | Sold | $340,000 | 0.0% | $283 / Sq Ft |
| 03/25/2025 03/25/25 | Pending | -- | -- | -- |
| 03/21/2025 03/21/25 | For Sale | $339,999 | -- | $283 / Sq Ft |
Tax History Compared to Growth
Tax History
| Year | Tax Paid | Tax Assessment Tax Assessment Total Assessment is a certain percentage of the fair market value that is determined by local assessors to be the total taxable value of land and additions on the property. | Land | Improvement |
|---|---|---|---|---|
| 2025 | $976 | $8,523 | -- | -- |
| 2024 | $1,004 | $8,117 | -- | -- |
| 2023 | $1,004 | $24,010 | $4,800 | $19,210 |
| 2022 | $1,000 | $17,410 | $3,480 | $13,930 |
| 2021 | $967 | $16,030 | $3,200 | $12,830 |
| 2020 | $930 | $14,420 | $2,880 | $11,540 |
| 2019 | $929 | $12,720 | $2,540 | $10,180 |
| 2018 | $849 | $11,700 | $2,340 | $9,360 |
| 2017 | $788 | $10,420 | $2,080 | $8,340 |
| 2016 | $738 | $9,080 | $1,810 | $7,270 |
| 2015 | $727 | $8,530 | $1,700 | $6,830 |
Agents Affiliated with this Home
-
Scott Curtis

Seller's Agent in 2025
Scott Curtis
Realty One Group
(623) 500-7236
1 in this area
73 Total Sales
-
Adam Hamblen

Seller Co-Listing Agent in 2025
Adam Hamblen
Realty One Group
(623) 404-8573
3 in this area
817 Total Sales
-
Chris Palomino

Buyer's Agent in 2025
Chris Palomino
My Home Group Real Estate
(623) 261-1700
3 in this area
44 Total Sales
Map
Source: Arizona Regional Multiple Listing Service (ARMLS)
MLS Number: 6839147
APN: 101-54-802
- 10909 W Davis Ln
- 11167 W Elm Ln
- 10917 W Apache St
- 10537 W Florence Ave
- 10548 W Crown King Rd
- 10947 W Mohave St
- 10617 W Nez Perce St
- 1922 S 111th Ave Unit 26
- 10342 W Hammond Ln
- 11237 W Davis Ln
- 2318 S 113th Ave
- 10511 W Cocopah St
- 10429 W Miami St
- 10429 W Crown King Rd
- 11363 W Locust Ln
- 10618 W Pima St
- 10408 W Miami St
- 1413 S 108th Ave
- 11123 W Pima St
- 10405 W Miami St
