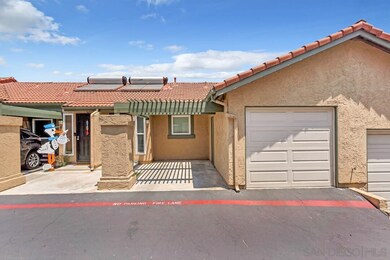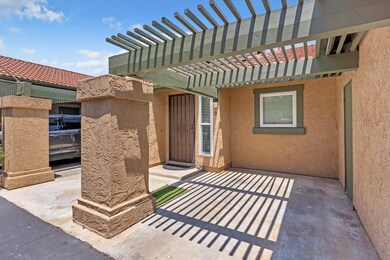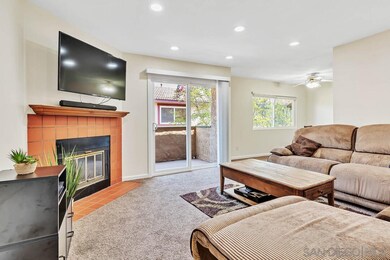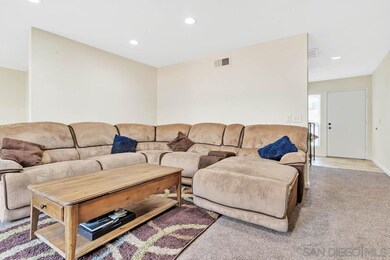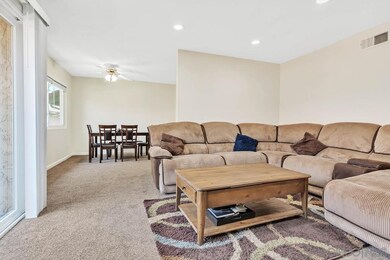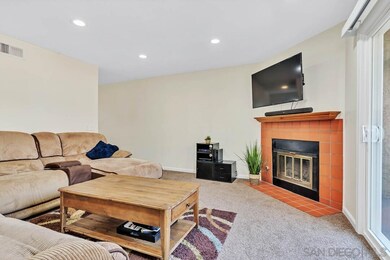
10794 Jeanne Terrace Unit D Santee, CA 92071
Highlights
- All Bedrooms Downstairs
- Park or Greenbelt View
- Home Office
- Hill Creek Elementary School Rated A-
- Community Pool
- Breakfast Area or Nook
About This Home
As of August 2021HIGHLY DESIRABLE RIDERWOOD TERRACE IN SANTEE! SPACIOUS 2-STORY TOWNHOME W/ OVERSIZED SINGLE CAR ATTACHED GARAGE! MIDDLE UNIT. 2 LARGE BEDROOMS, 2.5 BATHS, DOWNSTAIRS FULL-SIZE LAUNDRY AREA! UPDATED BATHROOMS! HUGE KITCHEN FEATURES TONS OF CABINETS AND RECESSED LIGHTING. DINING CEILING FAN AND RECESSED LIGHTING IN LIVING ROOM, ATTACHED BALCONY WITH AWESOME VIEWS! BRAND NEW CARPET DOWNSTAIRS. FRESH PAINT AND BASEBORADS THROUGHOUT AND MUCH MORE!! DEVELOPMENT IS PET FRIENDLY W/DOG PARK, LOVELY POOL AREA WITH VIEWS, AND LOTS OF GUEST PARKING!! CLOSE TO SHOPPING, SCHOOLS AND FREEWAYS. VA/FHA APPROVED COMPLEX!!
Last Agent to Sell the Property
Mission Realty Group License #01961445 Listed on: 07/22/2021
Last Buyer's Agent
Lynn Fixter
Thank You Heroes Realty License #01952750
Townhouse Details
Home Type
- Townhome
Est. Annual Taxes
- $6,307
Year Built
- Built in 1986
HOA Fees
- $347 Monthly HOA Fees
Parking
- 1 Car Attached Garage
- Carport
Home Design
- Clay Roof
- Stucco Exterior
Interior Spaces
- 1,321 Sq Ft Home
- 2-Story Property
- Ceiling Fan
- Family Room
- Living Room with Fireplace
- Living Room Balcony
- Formal Dining Room
- Home Office
- Park or Greenbelt Views
Kitchen
- Breakfast Area or Nook
- Gas Range
- Microwave
- Dishwasher
Flooring
- Carpet
- Tile
Bedrooms and Bathrooms
- 2 Bedrooms
- All Bedrooms Down
- Bathtub with Shower
- Shower Only
Laundry
- Laundry Room
- Full Size Washer or Dryer
Location
- Interior Unit
Utilities
- Separate Water Meter
- Gas Water Heater
Listing and Financial Details
- Assessor Parcel Number 384-470-22-94
Community Details
Overview
- Association fees include common area maintenance
- 4 Units
- Riderwood Terrace HOA, Phone Number (619) 543-9400
- Riderwood Terrace Community
Recreation
- Community Playground
- Community Pool
Pet Policy
- Call for details about the types of pets allowed
- Pet Restriction
Ownership History
Purchase Details
Home Financials for this Owner
Home Financials are based on the most recent Mortgage that was taken out on this home.Purchase Details
Home Financials for this Owner
Home Financials are based on the most recent Mortgage that was taken out on this home.Purchase Details
Home Financials for this Owner
Home Financials are based on the most recent Mortgage that was taken out on this home.Purchase Details
Similar Homes in the area
Home Values in the Area
Average Home Value in this Area
Purchase History
| Date | Type | Sale Price | Title Company |
|---|---|---|---|
| Grant Deed | $500,000 | Lawyers Title Company | |
| Grant Deed | $280,000 | Stewart Title | |
| Grant Deed | $138,000 | First American Title | |
| Deed | $93,200 | -- |
Mortgage History
| Date | Status | Loan Amount | Loan Type |
|---|---|---|---|
| Open | $475,000 | New Conventional | |
| Previous Owner | $234,000 | New Conventional | |
| Previous Owner | $251,910 | New Conventional | |
| Previous Owner | $152,298 | New Conventional | |
| Previous Owner | $176,250 | Unknown | |
| Previous Owner | $133,000 | Unknown | |
| Previous Owner | $133,860 | FHA |
Property History
| Date | Event | Price | Change | Sq Ft Price |
|---|---|---|---|---|
| 08/14/2025 08/14/25 | For Sale | $565,000 | +13.0% | $428 / Sq Ft |
| 08/24/2021 08/24/21 | Sold | $500,000 | +4.2% | $379 / Sq Ft |
| 07/28/2021 07/28/21 | Pending | -- | -- | -- |
| 07/22/2021 07/22/21 | For Sale | $480,000 | +71.5% | $363 / Sq Ft |
| 05/15/2015 05/15/15 | Sold | $279,900 | 0.0% | $212 / Sq Ft |
| 04/15/2015 04/15/15 | Pending | -- | -- | -- |
| 04/07/2015 04/07/15 | For Sale | $279,900 | -- | $212 / Sq Ft |
Tax History Compared to Growth
Tax History
| Year | Tax Paid | Tax Assessment Tax Assessment Total Assessment is a certain percentage of the fair market value that is determined by local assessors to be the total taxable value of land and additions on the property. | Land | Improvement |
|---|---|---|---|---|
| 2025 | $6,307 | $530,601 | $159,318 | $371,283 |
| 2024 | $6,307 | $520,198 | $156,195 | $364,003 |
| 2023 | $6,114 | $509,999 | $153,133 | $356,866 |
| 2022 | $6,071 | $500,000 | $150,131 | $349,869 |
| 2021 | $3,766 | $310,772 | $93,313 | $217,459 |
| 2020 | $3,719 | $307,587 | $92,357 | $215,230 |
| 2019 | $3,588 | $301,557 | $90,547 | $211,010 |
| 2018 | $3,595 | $295,645 | $88,772 | $206,873 |
| 2017 | $3,549 | $289,849 | $87,032 | $202,817 |
| 2016 | $3,442 | $284,167 | $85,326 | $198,841 |
| 2015 | $2,191 | $176,465 | $52,987 | $123,478 |
| 2014 | -- | $173,010 | $51,950 | $121,060 |
Agents Affiliated with this Home
-
Amra Munsch

Seller's Agent in 2025
Amra Munsch
Velocity Realty
(619) 616-0147
76 Total Sales
-
Sean Munsch
S
Seller Co-Listing Agent in 2025
Sean Munsch
Velocity Realty
(408) 603-6800
-
Marsi Sampson

Seller's Agent in 2021
Marsi Sampson
Mission Realty Group
(619) 993-0884
83 Total Sales
-
Heidi Delacruz

Seller Co-Listing Agent in 2021
Heidi Delacruz
Mission Realty Group
(619) 249-6823
44 Total Sales
-
L
Buyer's Agent in 2021
Lynn Fixter
Thank You Heroes Realty
-
T
Seller's Agent in 2015
Tina Klick
One Family Realty
Map
Source: San Diego MLS
MLS Number: 210020664
APN: 384-470-22-94
- 10775 Tamar Terrace Unit A
- 10791 Jeanne Terrace Unit A
- 1605 Calabria St
- 1705 Montilla St
- 1809 Montilla St Unit 112
- 8731 Graves Ave Unit 6
- 8731 Graves Ave Unit 42
- 1710 Montilla St Unit 99
- 10462 Park Ave
- 1110 Calabria St Unit 10
- 8712 N Magnolia Ave Unit 169
- 8712 N Magnolia Ave Unit 65
- 8712 N Magnolia Ave Unit 177
- 9255 N Magnolia Ave Unit 361
- 9255 N Magnolia Ave Unit 136
- 9255 N Magnolia Ave
- 0 Shadow Hill Rd Unit 3 250033504
- 0 Park Ave
- 9158 Heatherdale St
- 10357 Ricky Ln

