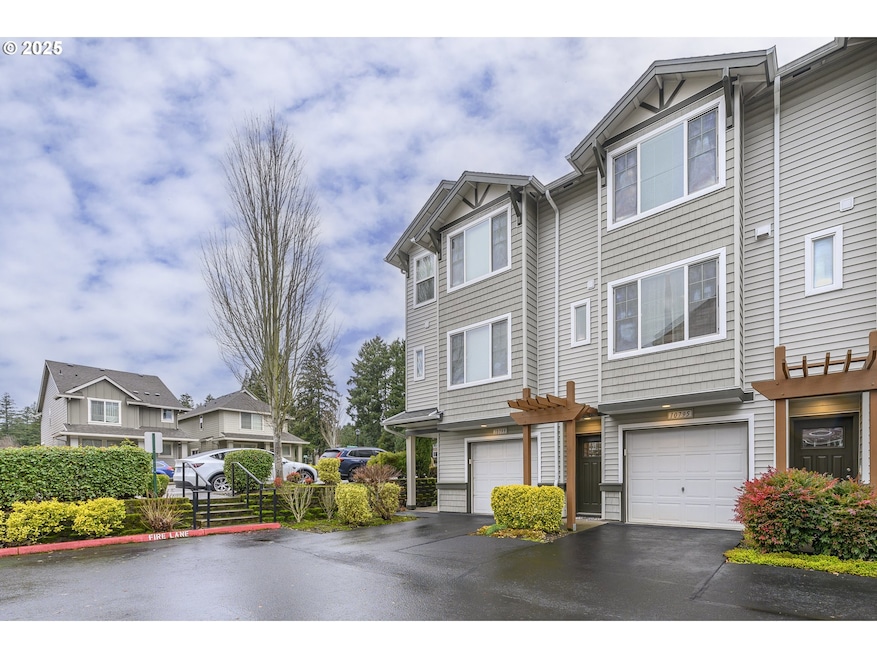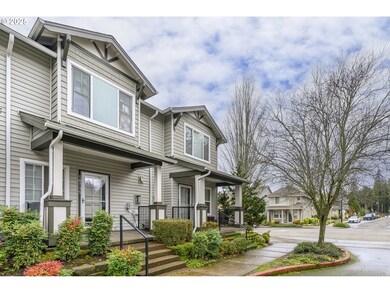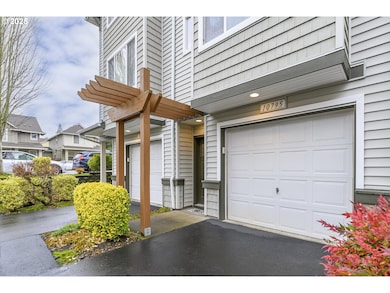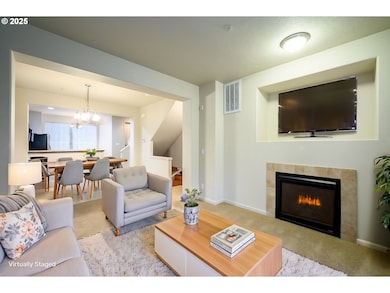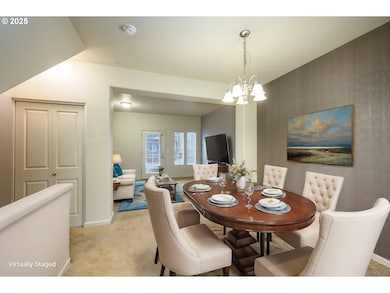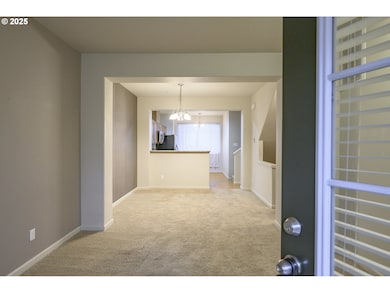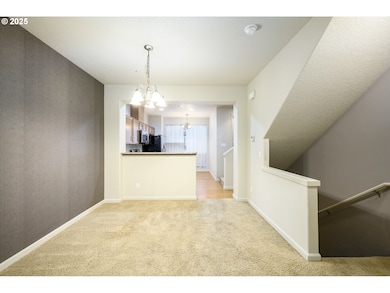10795 NE Gateway Place Hillsboro, OR 97006
AmberGlen NeighborhoodEstimated payment $2,472/month
Highlights
- Craftsman Architecture
- Stainless Steel Appliances
- Tandem Garage
- Westview High School Rated A
- 2 Car Attached Garage
- Living Room
About This Home
Welcome to 10795 NE Gateway Pl, a well-maintained home offering the perfect blend of comfort and convenience in the heart of Beaverton. Located just 10 minutes from both Nike and Intel, and half a mile from the PCC Willow Creek Center and Max station, this home is ideal for professionals, students, or anyone seeking a central location.Step inside to find a cozy gas fireplace, a gas stove in the kitchen, and a new heat pump for year-round comfort. The upstairs layout is designed for convenience, with a stacked laundry setup on the same level as the bedrooms. The home also features an extra-deep garage, with the flexibility of parking at the front entrance (middle level) or the back lower garage-level entrance.With its convenient location near top employers, easy access to Hwy 26 and 217, and proximity to local parks, walking trails, and shopping centers, this property is a perfect choice for those looking to enter homeownership or make a smart investment.Don’t miss your chance to own this incredible home in one of Beaverton’s most sought-after areas! [Home Energy Score = 9. HES Report at
Listing Agent
Berkshire Hathaway HomeServices NW Real Estate License #201223739 Listed on: 01/09/2025

Townhouse Details
Home Type
- Townhome
Est. Annual Taxes
- $3,450
Year Built
- Built in 2011
HOA Fees
- $467 Monthly HOA Fees
Parking
- 2 Car Attached Garage
- Tandem Garage
- On-Street Parking
Home Design
- Craftsman Architecture
- Slab Foundation
- Composition Roof
- Vinyl Siding
Interior Spaces
- 1,104 Sq Ft Home
- 3-Story Property
- Gas Fireplace
- Vinyl Clad Windows
- Family Room
- Living Room
- Dining Room
Kitchen
- Free-Standing Gas Range
- Microwave
- Dishwasher
- Stainless Steel Appliances
Bedrooms and Bathrooms
- 2 Bedrooms
Laundry
- Laundry in unit
- Washer and Dryer
Schools
- Orenco Elementary School
- Five Oaks Middle School
- Hillsboro High School
Utilities
- Forced Air Heating and Cooling System
- Heating System Uses Gas
- Gas Water Heater
Additional Features
- Green Certified Home
- 1 Common Wall
Community Details
- 34 Units
- Villas At Autumn Creek Condomi Association, Phone Number (888) 327-6682
Listing and Financial Details
- Assessor Parcel Number R2174512
Map
Home Values in the Area
Average Home Value in this Area
Tax History
| Year | Tax Paid | Tax Assessment Tax Assessment Total Assessment is a certain percentage of the fair market value that is determined by local assessors to be the total taxable value of land and additions on the property. | Land | Improvement |
|---|---|---|---|---|
| 2026 | $3,450 | $201,710 | -- | -- |
| 2025 | $3,450 | $195,840 | -- | -- |
| 2024 | $3,329 | $190,140 | -- | -- |
| 2023 | $3,329 | $184,610 | $0 | $0 |
| 2022 | $3,245 | $184,610 | $0 | $0 |
| 2021 | $3,126 | $174,020 | $0 | $0 |
| 2020 | $3,032 | $168,960 | $0 | $0 |
| 2019 | $2,937 | $164,040 | $0 | $0 |
| 2018 | $2,838 | $159,270 | $0 | $0 |
| 2017 | $2,739 | $154,640 | $0 | $0 |
| 2016 | $2,637 | $150,140 | $0 | $0 |
| 2015 | $2,533 | $145,770 | $0 | $0 |
| 2014 | $2,500 | $141,530 | $0 | $0 |
Property History
| Date | Event | Price | List to Sale | Price per Sq Ft | Prior Sale |
|---|---|---|---|---|---|
| 09/29/2025 09/29/25 | Price Changed | $325,000 | -3.0% | $294 / Sq Ft | |
| 07/29/2025 07/29/25 | Price Changed | $335,000 | -6.9% | $303 / Sq Ft | |
| 05/21/2025 05/21/25 | Price Changed | $359,900 | -1.4% | $326 / Sq Ft | |
| 04/09/2025 04/09/25 | Price Changed | $364,900 | -0.6% | $331 / Sq Ft | |
| 03/10/2025 03/10/25 | Price Changed | $367,000 | -2.1% | $332 / Sq Ft | |
| 01/09/2025 01/09/25 | For Sale | $374,900 | +0.9% | $340 / Sq Ft | |
| 02/02/2022 02/02/22 | Sold | $371,500 | +9.3% | $337 / Sq Ft | View Prior Sale |
| 01/30/2022 01/30/22 | Pending | -- | -- | -- | |
| 01/28/2022 01/28/22 | For Sale | $339,900 | -- | $308 / Sq Ft |
Purchase History
| Date | Type | Sale Price | Title Company |
|---|---|---|---|
| Warranty Deed | $371,500 | Fidelity National Title | |
| Warranty Deed | $371,500 | Fidelity National Title | |
| Warranty Deed | $371,500 | Fidelity National Title | |
| Special Warranty Deed | $178,179 | Fidelity Natl Title Co Of Or |
Mortgage History
| Date | Status | Loan Amount | Loan Type |
|---|---|---|---|
| Open | $50,000 | New Conventional | |
| Closed | $50,000 | New Conventional | |
| Closed | $50,000 | New Conventional | |
| Previous Owner | $174,950 | FHA |
Source: Regional Multiple Listing Service (RMLS)
MLS Number: 625551929
APN: R2174512
- 10664 NE Holly St Unit 102
- 10664 NE Holly St Unit 206
- 10775 NE Gateway Place
- 10654 NE Holly St Unit 307
- 342 NE Edgeway Dr
- 10792 NE Gateway Place
- 10734 NE Holly St Unit 307
- 321 NE Edgeway Dr
- 10552 NE Gateway St
- 10834 NE Holly St Unit 202
- 10804 NE Holly St Unit 303
- 312 NE 105th Ave
- 10757 NE Red Wing Way Unit 201
- 10805 NE Red Wing Way Unit 202
- 10733 NE Red Wing Way Unit 101
- 10882 NE Red Wing Way Unit 204
- 10882 NE Red Wing 204 Way
- 10874 NE Red Wing Way Unit 201
- 10842 NE Red Wing Way Unit 203
- 730 NW 185th Ave Unit 107
- 10664 NE Holly St Unit 102
- 10528 NE Gateway St
- 230 SE Edgeway Dr
- 720 NW 185th Ave Unit 205
- 18380 NW Heritage Pkwy
- 18300 NW Walker Rd
- 18465 SW Stepping Stone Dr Unit 3
- 1305 NE 105th Way
- 875 SW 185th Ave
- 9950 NE Gibbs Dr
- 1390 NE Compton Dr
- 18665 NE Eider Ct
- 1250 NE Compton Dr
- 545 SW 201st Ave
- 20056 SW Doma Ln
- 650 SW 201st Ave
- 380 NW Gina Way
- 1090 NE 91st Ave
- 1020 SW 177th Terrace
- 2053 NE 106th Ave
