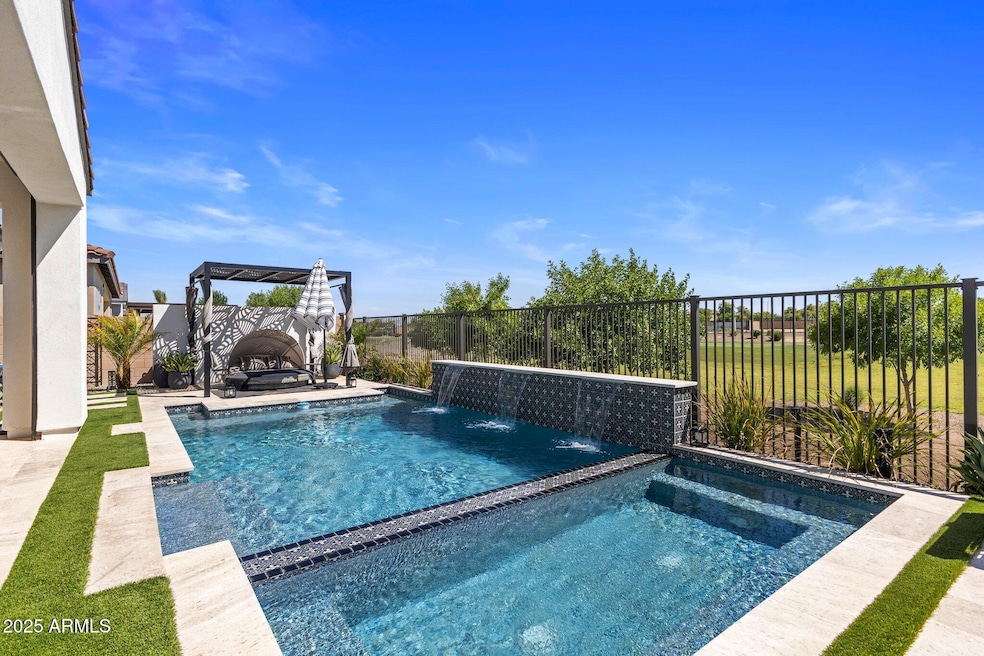
10796 N Brownsville Ln Surprise, AZ 85388
Highlights
- On Golf Course
- Gated with Attendant
- Community Lake
- Fitness Center
- Private Pool
- Theater or Screening Room
About This Home
As of August 2025A masterpiece of design and elegance, this nearly new estate in the prestigious guard-gated Sterling Grove Golf & Country Club boasts over $300K in bespoke upgrades. Designed for seamless indoor-outdoor living, it features a chef's kitchen with waterfall island, exposed beams, and 3 artisanal barn doors imported from Istanbul. The opulent primary suite offers a spa-like bath and a walk-through closet to the laundry room. A dramatic corner slider opens to a private resort-style oasis with outdoor kitchen, BBQ, TV, and lush entertaining space. 2 bedrooms + refined office (optional 3rd bedroom). Nestled on the 15th hole of the Nicklaus-designed course. World-class amenities: luxe clubhouse, spa, dining, 3 pools, fitness, sport courts, and more. Builder warranty + golf cart included.
Last Agent to Sell the Property
Realty ONE Group License #SA712301000 Listed on: 07/09/2025
Home Details
Home Type
- Single Family
Est. Annual Taxes
- $309
Year Built
- Built in 2024
Lot Details
- 6,600 Sq Ft Lot
- On Golf Course
- Cul-De-Sac
- Private Streets
- Desert faces the front and back of the property
- Wrought Iron Fence
- Block Wall Fence
HOA Fees
- $155 Monthly HOA Fees
Parking
- 3 Car Garage
- Garage Door Opener
Home Design
- Spanish Architecture
- Wood Frame Construction
- Tile Roof
- Stucco
Interior Spaces
- 2,354 Sq Ft Home
- 1-Story Property
- Ceiling height of 9 feet or more
- Ceiling Fan
- Double Pane Windows
- Low Emissivity Windows
- Vinyl Clad Windows
- Tile Flooring
Kitchen
- Gas Cooktop
- Built-In Microwave
- Kitchen Island
Bedrooms and Bathrooms
- 2 Bedrooms
- 2 Bathrooms
- Dual Vanity Sinks in Primary Bathroom
Accessible Home Design
- No Interior Steps
Pool
- Private Pool
- Spa
Outdoor Features
- Covered Patio or Porch
- Built-In Barbecue
Schools
- Mountain View Elementary And Middle School
- Shadow Ridge High School
Utilities
- Central Air
- Heating System Uses Natural Gas
- Tankless Water Heater
- High Speed Internet
- Cable TV Available
Listing and Financial Details
- Tax Lot 1805
- Assessor Parcel Number 502-54-555
Community Details
Overview
- Association fees include ground maintenance
- Sterling Grove HOA
- Built by Toll Brothers
- Sterling Grove. Toll At Prasada Unit I Phase 3 Subdivision, Storybrook Floorplan
- Community Lake
Amenities
- Theater or Screening Room
- Recreation Room
Recreation
- Golf Course Community
- Tennis Courts
- Pickleball Courts
- Community Playground
- Fitness Center
- Heated Community Pool
- Fenced Community Pool
- Community Spa
- Bike Trail
Security
- Gated with Attendant
Ownership History
Purchase Details
Home Financials for this Owner
Home Financials are based on the most recent Mortgage that was taken out on this home.Purchase Details
Purchase Details
Similar Homes in the area
Home Values in the Area
Average Home Value in this Area
Purchase History
| Date | Type | Sale Price | Title Company |
|---|---|---|---|
| Warranty Deed | $1,025,000 | Navi Title Agency | |
| Special Warranty Deed | $874,689 | Westminster Title Agency | |
| Special Warranty Deed | -- | Westminster Title Agency |
Mortgage History
| Date | Status | Loan Amount | Loan Type |
|---|---|---|---|
| Open | $525,000 | New Conventional |
Property History
| Date | Event | Price | Change | Sq Ft Price |
|---|---|---|---|---|
| 08/01/2025 08/01/25 | Sold | $1,025,000 | 0.0% | $435 / Sq Ft |
| 07/09/2025 07/09/25 | For Sale | $1,025,000 | 0.0% | $435 / Sq Ft |
| 07/09/2025 07/09/25 | Off Market | $1,025,000 | -- | -- |
Tax History Compared to Growth
Tax History
| Year | Tax Paid | Tax Assessment Tax Assessment Total Assessment is a certain percentage of the fair market value that is determined by local assessors to be the total taxable value of land and additions on the property. | Land | Improvement |
|---|---|---|---|---|
| 2025 | $309 | $2,985 | $2,985 | -- |
| 2024 | $307 | $2,961 | $2,961 | -- |
| 2023 | $307 | $6,000 | $6,000 | $0 |
| 2022 | $191 | $2,860 | $2,860 | $0 |
Agents Affiliated with this Home
-
Jessica Christopherson

Seller's Agent in 2025
Jessica Christopherson
Realty One Group
(503) 504-9471
1 in this area
25 Total Sales
-
Jonathan Budwig

Seller Co-Listing Agent in 2025
Jonathan Budwig
Realty One Group
(480) 797-8461
1 in this area
102 Total Sales
-
Blake Anderson

Buyer's Agent in 2025
Blake Anderson
RE/MAX
(623) 640-7423
30 in this area
148 Total Sales
Map
Source: Arizona Regional Multiple Listing Service (ARMLS)
MLS Number: 6888852
APN: 502-54-555
- 18000 W Luana St
- 17767 W Crawfordsville Dr
- 10417 N 180th Dr
- 17633 W Middlebury St
- 17629 W Middlebury St
- 10420 N Erin Ct
- 18126 W Brown St
- 17742 W Brown St
- 10949 N 183rd Dr
- 17771 Brown St
- 10005 N 177th Dr
- 18373 W Christy Dr
- 9950 178th Dr
- 9981 N 177th Dr
- 17778 W Turquoise Ave
- 17772 W Turquoise Ave
- 17752 W Turquoise Ave
- 17746 W Turquoise Ave
- 17758 W Turquoise Ave
- 17740 W Turquoise Ave






