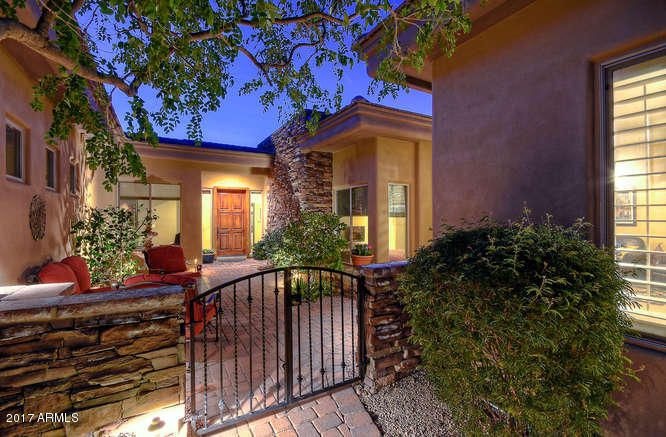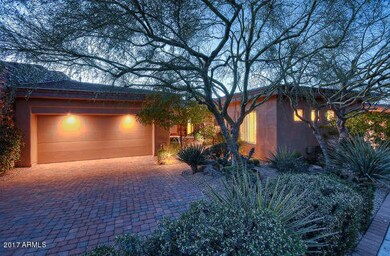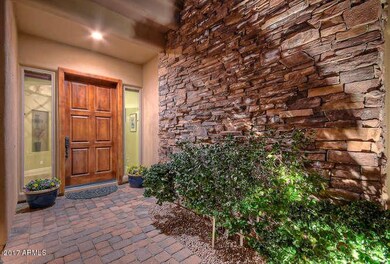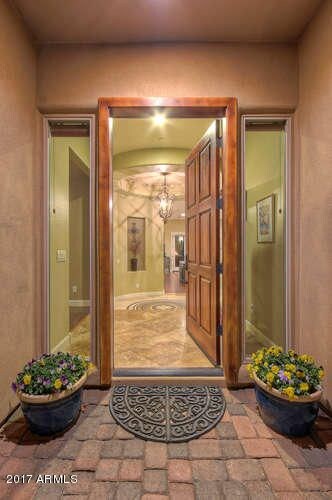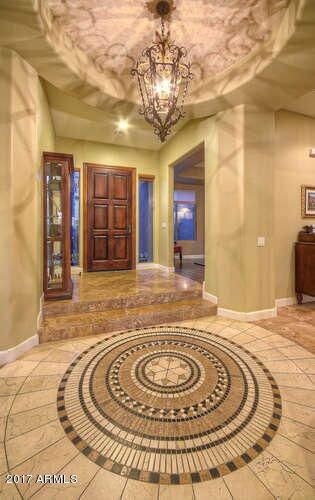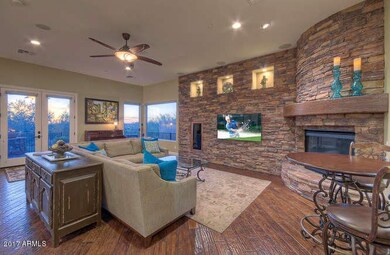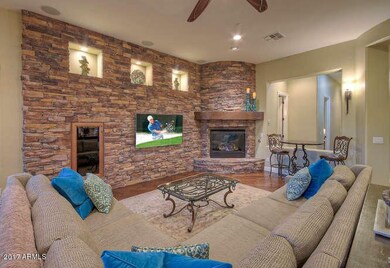
10797 E La Junta Rd Scottsdale, AZ 85255
Troon Village NeighborhoodHighlights
- Guest House
- Heated Spa
- Mountain View
- Sonoran Trails Middle School Rated A-
- Gated Community
- Wood Flooring
About This Home
As of April 2017EXCEPTIONAL PRICE AND UNIQUE OPPORTUNITY! This architecturally distinctive home is in perfect condition with many recent upgrades. Popular floor plan features 4 bedrooms, 3.5 baths and separate office. Large guest house is unique with a private courtyard entrance, full bath and living area. Luxury finish includes hardwood and Travertine flooring, stone accents with custom wood mantle and designer lighting. Beautiful kitchen has an expanded island with custom cabinetry, high-grade granite slab, upgraded appliances, wine refrigerator, and motion activated faucet. Over-sized master bedroom has private patio access and beautiful sunset views. Spacious master bath with stone surround and walk-in closet. Private spa with stacked stone, waterfall and gas fire features. Aggressively priced!
Last Agent to Sell the Property
RE/MAX Excalibur License #BR102641000 Listed on: 02/02/2017

Last Buyer's Agent
Berkshire Hathaway HomeServices Arizona Properties License #SA547268000

Property Details
Home Type
- Multi-Family
Est. Annual Taxes
- $3,846
Year Built
- Built in 2004
Lot Details
- 8,120 Sq Ft Lot
- Cul-De-Sac
- Desert faces the front and back of the property
- Wrought Iron Fence
- Sprinklers on Timer
- Private Yard
HOA Fees
Parking
- 2 Car Garage
- Garage Door Opener
Home Design
- Santa Barbara Architecture
- Patio Home
- Property Attached
- Wood Frame Construction
- Tile Roof
- Concrete Roof
- Stucco
Interior Spaces
- 3,740 Sq Ft Home
- 1-Story Property
- Ceiling height of 9 feet or more
- Ceiling Fan
- Gas Fireplace
- Double Pane Windows
- Tinted Windows
- Solar Screens
- Living Room with Fireplace
- Mountain Views
Kitchen
- Eat-In Kitchen
- Breakfast Bar
- Gas Cooktop
- Built-In Microwave
- Granite Countertops
Flooring
- Wood
- Carpet
- Stone
Bedrooms and Bathrooms
- 4 Bedrooms
- Primary Bathroom is a Full Bathroom
- 3.5 Bathrooms
- Dual Vanity Sinks in Primary Bathroom
- Hydromassage or Jetted Bathtub
- Bathtub With Separate Shower Stall
Home Security
- Security System Owned
- Fire Sprinkler System
Outdoor Features
- Heated Spa
- Covered Patio or Porch
- Fire Pit
- Built-In Barbecue
Additional Homes
- Guest House
Schools
- Desert Sun Academy Elementary School
- Sonoran Trails Middle School
- Cactus Shadows High School
Utilities
- Refrigerated Cooling System
- Zoned Heating
- Heating System Uses Natural Gas
- High Speed Internet
- Cable TV Available
Listing and Financial Details
- Tax Lot 11
- Assessor Parcel Number 217-55-617
Community Details
Overview
- Association fees include ground maintenance
- Tusayan Association, Phone Number (480) 948-5860
- Troon Village Association, Phone Number (602) 443-0331
- Association Phone (602) 443-0331
- Built by Monterey
- Tusayan Subdivision
Recreation
- Heated Community Pool
- Community Spa
Security
- Gated Community
Ownership History
Purchase Details
Home Financials for this Owner
Home Financials are based on the most recent Mortgage that was taken out on this home.Purchase Details
Home Financials for this Owner
Home Financials are based on the most recent Mortgage that was taken out on this home.Purchase Details
Purchase Details
Purchase Details
Home Financials for this Owner
Home Financials are based on the most recent Mortgage that was taken out on this home.Purchase Details
Home Financials for this Owner
Home Financials are based on the most recent Mortgage that was taken out on this home.Purchase Details
Similar Homes in Scottsdale, AZ
Home Values in the Area
Average Home Value in this Area
Purchase History
| Date | Type | Sale Price | Title Company |
|---|---|---|---|
| Warranty Deed | $790,000 | Equity Title Agency | |
| Warranty Deed | $774,000 | Fidelity National Title Agen | |
| Interfamily Deed Transfer | -- | None Available | |
| Interfamily Deed Transfer | -- | None Available | |
| Warranty Deed | $700,000 | Equity Title Agency Inc | |
| Special Warranty Deed | $924,299 | First American Title Ins Co | |
| Cash Sale Deed | $499,500 | First American Title |
Mortgage History
| Date | Status | Loan Amount | Loan Type |
|---|---|---|---|
| Open | $356,000 | New Conventional | |
| Closed | $400,000 | New Conventional | |
| Previous Owner | $566,000 | Adjustable Rate Mortgage/ARM | |
| Previous Owner | $580,500 | New Conventional | |
| Previous Owner | $417,000 | New Conventional | |
| Previous Owner | $650,000 | Unknown | |
| Previous Owner | $693,200 | New Conventional |
Property History
| Date | Event | Price | Change | Sq Ft Price |
|---|---|---|---|---|
| 04/19/2017 04/19/17 | Sold | $790,000 | -2.5% | $211 / Sq Ft |
| 03/14/2017 03/14/17 | For Sale | $810,000 | 0.0% | $217 / Sq Ft |
| 03/13/2017 03/13/17 | Pending | -- | -- | -- |
| 02/28/2017 02/28/17 | Price Changed | $810,000 | -2.4% | $217 / Sq Ft |
| 02/02/2017 02/02/17 | For Sale | $830,000 | +7.2% | $222 / Sq Ft |
| 05/30/2014 05/30/14 | Sold | $774,000 | -5.6% | $207 / Sq Ft |
| 05/02/2014 05/02/14 | Pending | -- | -- | -- |
| 03/05/2014 03/05/14 | Price Changed | $819,500 | -3.5% | $219 / Sq Ft |
| 02/07/2014 02/07/14 | For Sale | $849,500 | -- | $227 / Sq Ft |
Tax History Compared to Growth
Tax History
| Year | Tax Paid | Tax Assessment Tax Assessment Total Assessment is a certain percentage of the fair market value that is determined by local assessors to be the total taxable value of land and additions on the property. | Land | Improvement |
|---|---|---|---|---|
| 2025 | $3,583 | $82,076 | -- | -- |
| 2024 | $4,323 | $78,167 | -- | -- |
| 2023 | $4,323 | $92,910 | $18,580 | $74,330 |
| 2022 | $4,165 | $70,900 | $14,180 | $56,720 |
| 2021 | $4,588 | $68,500 | $13,700 | $54,800 |
| 2020 | $4,511 | $65,310 | $13,060 | $52,250 |
| 2019 | $4,515 | $64,170 | $12,830 | $51,340 |
| 2018 | $4,550 | $63,330 | $12,660 | $50,670 |
| 2017 | $3,869 | $65,350 | $13,070 | $52,280 |
| 2016 | $3,846 | $63,370 | $12,670 | $50,700 |
| 2015 | $3,657 | $58,100 | $11,620 | $46,480 |
Agents Affiliated with this Home
-
Dan Olivas

Seller's Agent in 2017
Dan Olivas
RE/MAX
(480) 818-1927
1 in this area
32 Total Sales
-
Merrill Kalman
M
Buyer's Agent in 2017
Merrill Kalman
Berkshire Hathaway HomeServices Arizona Properties
(480) 505-6300
5 Total Sales
-
Andrea Peter

Seller's Agent in 2014
Andrea Peter
HomeSmart
(480) 452-3514
33 Total Sales
Map
Source: Arizona Regional Multiple Listing Service (ARMLS)
MLS Number: 5555675
APN: 217-55-617
- 10803 E La Junta Rd
- 10821 E Tusayan Trail
- 10721 E La Junta Rd
- 10843 E La Junta Rd
- 10902 E Tusayan Trail Unit 67
- 10883 E La Junta Rd
- 25001 N 107th Place
- 10942 E Buckskin Trail Unit 29
- 10798 E Buckskin Trail Unit 19
- 25555 N Windy Walk Dr Unit 24
- 25555 N Windy Walk Dr Unit 77
- 24200 N Alma School Rd Unit 7
- 10801 E Happy Valley Rd Unit 133
- 10801 E Happy Valley Rd Unit 35
- 10801 E Happy Valley Rd Unit 4
- 11131 E Desert Vista Dr
- Cavallo Plan at Skye View
- 24863 N 103rd Way
- 10751 E Candlewood Dr
- 10266 E De la o Rd
