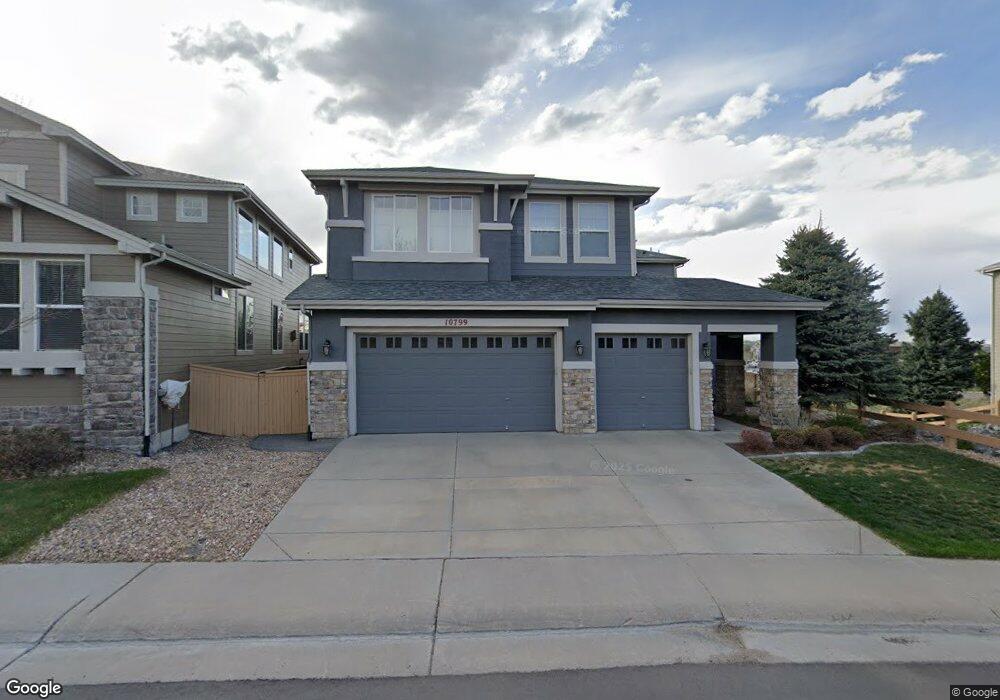10799 Glengate Loop Highlands Ranch, CO 80130
Southridge NeighborhoodEstimated Value: $934,000 - $1,072,000
5
Beds
5
Baths
4,012
Sq Ft
$246/Sq Ft
Est. Value
About This Home
This home is located at 10799 Glengate Loop, Highlands Ranch, CO 80130 and is currently estimated at $988,204, approximately $246 per square foot. 10799 Glengate Loop is a home located in Douglas County with nearby schools including Wildcat Mountain Elementary School, Rocky Heights Middle School, and Rock Canyon High School.
Ownership History
Date
Name
Owned For
Owner Type
Purchase Details
Closed on
Sep 30, 2022
Sold by
Jonathon And Leslie Blome Living Trust
Bought by
Cole Karen
Current Estimated Value
Home Financials for this Owner
Home Financials are based on the most recent Mortgage that was taken out on this home.
Original Mortgage
$647,200
Outstanding Balance
$615,950
Interest Rate
5.13%
Mortgage Type
New Conventional
Estimated Equity
$372,254
Purchase Details
Closed on
Sep 26, 2018
Sold by
Berrryman Leslie C and Blome Jonathon S
Bought by
Jonathon And Leslie Blome Living Trust
Purchase Details
Closed on
Apr 2, 2012
Sold by
Keune Jeffrey D and Keune Katharine E
Bought by
Berryman Leslie C and Blome Jonathon S
Home Financials for this Owner
Home Financials are based on the most recent Mortgage that was taken out on this home.
Original Mortgage
$259,500
Interest Rate
3.91%
Mortgage Type
New Conventional
Purchase Details
Closed on
May 14, 2010
Sold by
Sanchez Chris and Sanchez Christine
Bought by
Keune Jeffrey D and Keune Katharine E
Home Financials for this Owner
Home Financials are based on the most recent Mortgage that was taken out on this home.
Original Mortgage
$415,800
Interest Rate
5%
Mortgage Type
New Conventional
Purchase Details
Closed on
Jul 31, 2006
Sold by
Shea Homes Lp
Bought by
Sanchez Chris and Sanchez Christine
Home Financials for this Owner
Home Financials are based on the most recent Mortgage that was taken out on this home.
Original Mortgage
$225,000
Interest Rate
6.75%
Mortgage Type
Unknown
Create a Home Valuation Report for This Property
The Home Valuation Report is an in-depth analysis detailing your home's value as well as a comparison with similar homes in the area
Home Values in the Area
Average Home Value in this Area
Purchase History
| Date | Buyer | Sale Price | Title Company |
|---|---|---|---|
| Cole Karen | $925,000 | Land Title | |
| Jonathon And Leslie Blome Living Trust | -- | None Available | |
| Berryman Leslie C | $519,000 | None Available | |
| Keune Jeffrey D | $462,000 | Fidelity National Title Insu | |
| Sanchez Chris | $545,724 | Fahtco |
Source: Public Records
Mortgage History
| Date | Status | Borrower | Loan Amount |
|---|---|---|---|
| Open | Cole Karen | $647,200 | |
| Previous Owner | Berryman Leslie C | $259,500 | |
| Previous Owner | Keune Jeffrey D | $415,800 | |
| Previous Owner | Sanchez Chris | $225,000 |
Source: Public Records
Tax History Compared to Growth
Tax History
| Year | Tax Paid | Tax Assessment Tax Assessment Total Assessment is a certain percentage of the fair market value that is determined by local assessors to be the total taxable value of land and additions on the property. | Land | Improvement |
|---|---|---|---|---|
| 2025 | $6,450 | $61,650 | $10,340 | $51,310 |
| 2024 | $6,450 | $72,130 | $12,130 | $60,000 |
| 2023 | $6,439 | $72,130 | $12,130 | $60,000 |
| 2022 | $4,614 | $50,500 | $8,870 | $41,630 |
| 2021 | $4,798 | $50,500 | $8,870 | $41,630 |
| 2020 | $4,532 | $48,870 | $8,710 | $40,160 |
| 2019 | $4,549 | $48,870 | $8,710 | $40,160 |
| 2018 | $4,367 | $46,210 | $8,170 | $38,040 |
| 2017 | $3,977 | $46,210 | $8,170 | $38,040 |
| 2016 | $4,120 | $46,990 | $7,670 | $39,320 |
| 2015 | $4,209 | $46,990 | $7,670 | $39,320 |
| 2014 | $3,956 | $40,780 | $7,960 | $32,820 |
Source: Public Records
Map
Nearby Homes
- 11036 Glengate Cir
- 10653 Briarglen Cir
- 10547 Laurelglen Cir
- 10916 Towerbridge Rd
- 4821 Bluegate Dr
- 11074 Grayledge Cir
- 5300 Fullerton Ln
- 10832 Hickory Ridge Ln
- 10859 Towerbridge Rd
- 10580 Parkington Ln Unit B
- 10754 Towerbridge Cir
- 10588 Parkington Ln Unit 39A
- 10797 Hickory Ridge St
- 10660 Jewelberry Cir
- 3954 Blue Pine Cir
- 10360 Tracewood Ct
- 10858 Fairmont Ln
- 5505 Abbeywood Cir
- 3851 Stonebrush Dr Unit 11B
- 4287 Brookwood Place
- 10805 Glengate Loop
- 10789 Glengate Loop
- 10809 Glengate Loop
- 10781 Glengate Loop
- 10804 Glengate Loop
- 10790 Glengate Loop
- 10819 Glengate Loop
- 10820 Glengate Loop
- 10774 Glengate Loop
- 10827 Glengate Loop
- 10775 Glengate Loop
- 10751 Glengate Cir
- 10828 Glengate Loop
- 10833 Glengate Loop
- 10755 Glengate Cir
- 10834 Glengate Loop
- 10761 Glengate Cir
- 10837 Glengate Loop
- 10765 Glengate Cir
- 10844 Glengate Loop
