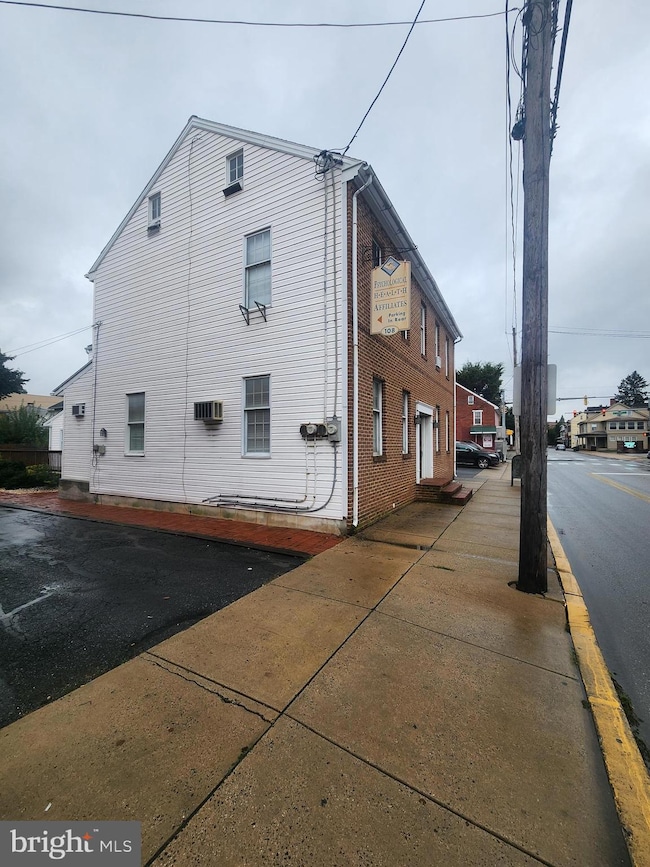108 110 S Main St Manheim, PA 17545
Estimated payment $2,335/month
Highlights
- Traditional Architecture
- Main Floor Bedroom
- No HOA
- Wood Flooring
- Attic
- Formal Dining Room
About This Home
This property will be offered at Public Auction on Saturday, November 15, 2025 @ 2pm. The listing price is the opening bid only and in no way reflects the final sale price. 10% down due at auction, 2% transfer tax to be paid by the purchaser, real estate taxes prorated. This 3,000+ square foot brick building, zoned Central Business District and ideally located in Manheim Borough, offers endless potential as a home, business location, or investment opportunity. The first floor features a formal living and dining area, kitchen, family room, two half bathrooms, two bedrooms that could serve as office space, and a den with French doors leading outside. Upstairs offers two primary bedrooms with walk-in closets and attached full bathrooms, two additional bedrooms suitable as offices, a half bath, and a full bath. Additional amenities include original character throughout, 11 off-street parking spaces, an Unfinished basement, full attic, deck and yard space, and walking distance to local businesses. While this building currently serves as a professional office, it could also serve as a spacious single-family residence, an in-home business, or be converted into a duplex. Don’t miss this great opportunity in Manheim!
Listing Agent
(717) 932-2599 tstewart@cavalryrealty.com Cavalry Realty LLC License #RM420558 Listed on: 10/09/2025
Home Details
Home Type
- Single Family
Est. Annual Taxes
- $5,915
Year Built
- Built in 1927
Lot Details
- 1,307 Sq Ft Lot
- Property is in average condition
- Property is zoned CENTRAL BUSINESS DISTRICT
Home Design
- Traditional Architecture
- Brick Exterior Construction
- Permanent Foundation
- Frame Construction
- Shingle Roof
- Vinyl Siding
Interior Spaces
- 3,300 Sq Ft Home
- Property has 2 Levels
- Built-In Features
- Formal Dining Room
- Unfinished Basement
- Laundry in Basement
- Attic
Kitchen
- Electric Oven or Range
- Dishwasher
Flooring
- Wood
- Carpet
- Ceramic Tile
- Vinyl
Bedrooms and Bathrooms
- En-Suite Bathroom
- Walk-In Closet
- Soaking Tub
- Bathtub with Shower
Parking
- 7 Open Parking Spaces
- 11 Parking Spaces
- Parking Lot
Schools
- Manheim Central Middle School
- Manheim Central High School
Utilities
- Electric Baseboard Heater
- Electric Water Heater
- Municipal Trash
Community Details
- No Home Owners Association
- Manheim Borough Subdivision
Listing and Financial Details
- Assessor Parcel Number 400-71954-0-0000
Map
Home Values in the Area
Average Home Value in this Area
Property History
| Date | Event | Price | List to Sale | Price per Sq Ft |
|---|---|---|---|---|
| 11/17/2025 11/17/25 | Pending | -- | -- | -- |
| 11/17/2025 11/17/25 | Price Changed | $350,000 | +75.0% | $106 / Sq Ft |
| 10/09/2025 10/09/25 | For Sale | $200,000 | -- | $61 / Sq Ft |
Source: Bright MLS
MLS Number: PALA2077826
- 27 W Ferdinand St
- 43 W Ferdinand St
- 157 S Charlotte St
- 157 S Wolf St
- 155 S Charlotte St
- 173 S Wolf St
- 44 W Stiegel St
- 113 S Grant St
- 2 S Charlotte St
- 57 N Charlotte St
- 222 E High St
- 327 W Ferdinand St
- 187 N Hazel St
- 162 N Charlotte St
- 216 N Pitt St
- 144 Rapho St
- 508 Rambler Rd
- 130 Julia Ln
- 742 Power Rd
- 609 Hamaker Rd







