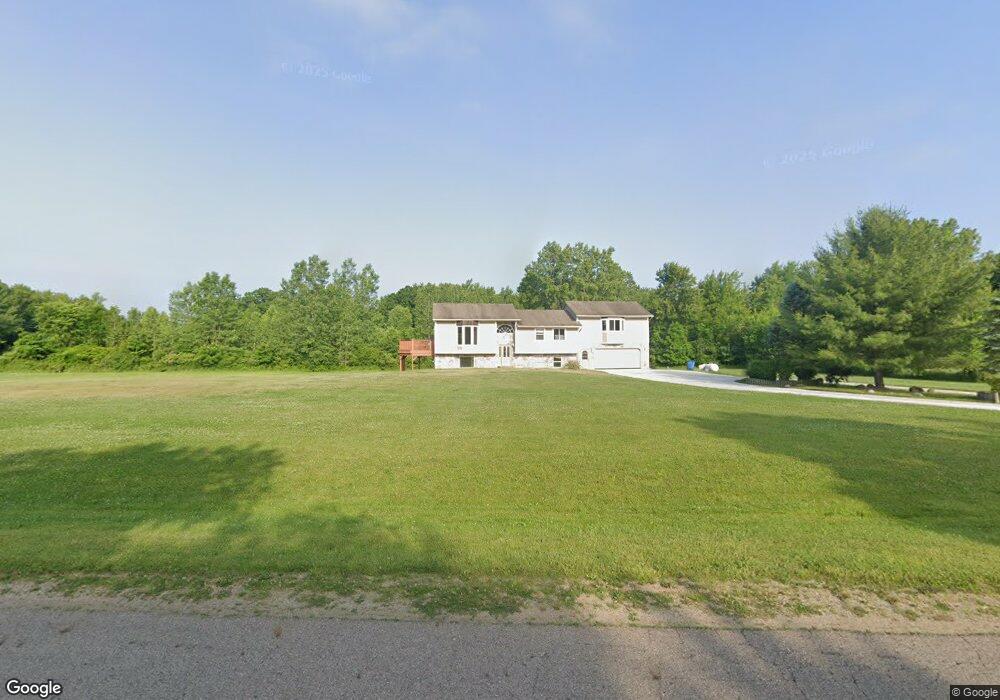108 13th St Plainwell, MI 49080
Estimated Value: $355,000 - $439,000
4
Beds
3
Baths
1,744
Sq Ft
$229/Sq Ft
Est. Value
About This Home
This home is located at 108 13th St, Plainwell, MI 49080 and is currently estimated at $398,769, approximately $228 per square foot. 108 13th St is a home located in Allegan County with nearby schools including Plainwell High School, Otsego Christian Academy, and Peace Evangelical Lutheran School.
Ownership History
Date
Name
Owned For
Owner Type
Purchase Details
Closed on
Jul 1, 1995
Sold by
Reich Dale and Reich Beverly
Bought by
Corradini Dennis
Current Estimated Value
Create a Home Valuation Report for This Property
The Home Valuation Report is an in-depth analysis detailing your home's value as well as a comparison with similar homes in the area
Home Values in the Area
Average Home Value in this Area
Purchase History
| Date | Buyer | Sale Price | Title Company |
|---|---|---|---|
| Corradini Dennis | -- | -- |
Source: Public Records
Mortgage History
| Date | Status | Borrower | Loan Amount |
|---|---|---|---|
| Open | Corradini Gary L | $50,000 | |
| Closed | Corradini Gary L | $23,500 | |
| Closed | Corradini Gary L | $49,999 |
Source: Public Records
Tax History Compared to Growth
Tax History
| Year | Tax Paid | Tax Assessment Tax Assessment Total Assessment is a certain percentage of the fair market value that is determined by local assessors to be the total taxable value of land and additions on the property. | Land | Improvement |
|---|---|---|---|---|
| 2025 | $3,667 | $195,800 | $23,300 | $172,500 |
| 2024 | $3,105 | $156,700 | $21,700 | $135,000 |
| 2023 | $3,158 | $134,200 | $21,100 | $113,100 |
| 2022 | $3,105 | $128,700 | $20,000 | $108,700 |
| 2021 | $2,942 | $122,500 | $19,500 | $103,000 |
| 2020 | $2,900 | $104,500 | $18,800 | $85,700 |
| 2019 | $2,528 | $99,100 | $16,600 | $82,500 |
| 2018 | $2,501 | $95,300 | $15,500 | $79,800 |
| 2017 | $0 | $97,300 | $12,700 | $84,600 |
| 2016 | $0 | $84,800 | $12,700 | $72,100 |
| 2015 | -- | $84,800 | $12,700 | $72,100 |
| 2014 | $3,630 | $79,500 | $13,000 | $66,500 |
| 2013 | $3,630 | $78,300 | $13,000 | $65,300 |
Source: Public Records
Map
Nearby Homes
- 323 13th St
- 1020 Barton St
- V/L 11th St
- 355 12th St
- 909 Barton St
- 1056 Elmwood St
- 551 W Bridge St
- 390 12th St
- V/L N 12th St
- Integrity 1880 Plan at Southpointe Trails
- Integrity 1910 Plan at Southpointe Trails
- Integrity 1250 Plan at Southpointe Trails
- Integrity 1750 Plan at Southpointe Trails
- Integrity 2000 Plan at Southpointe Trails
- Elements 2100 Plan at Southpointe Trails
- Elements 2700 Plan at Southpointe Trails
- Integrity 1560 Plan at Southpointe Trails
- Elements 2070 Plan at Southpointe Trails
- integrity 2280 Plan at Southpointe Trails
- Integrity 2080 Plan at Southpointe Trails
