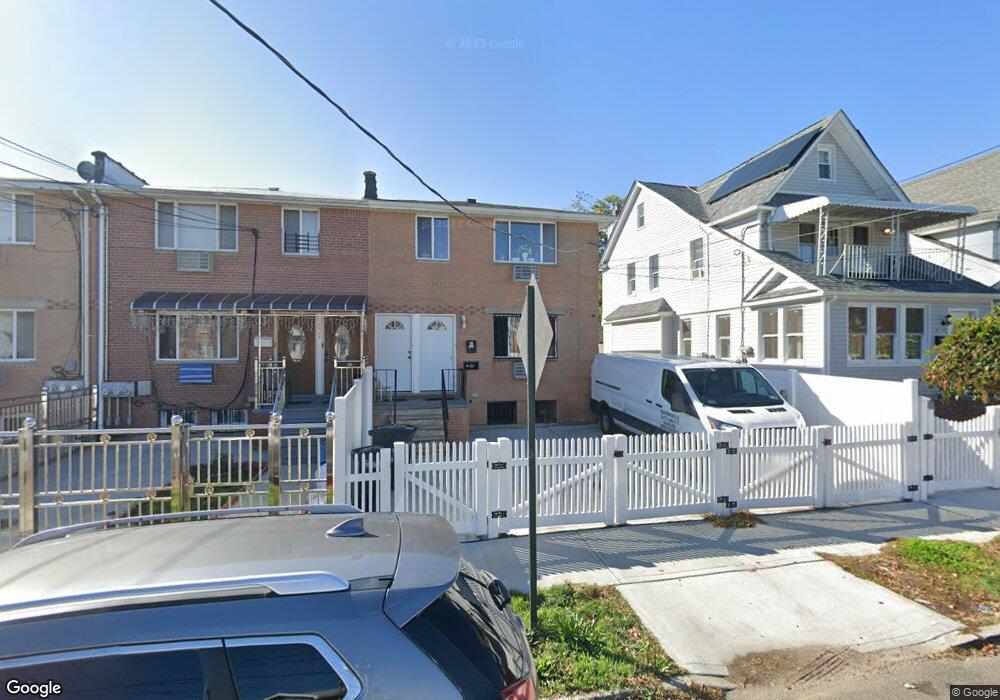108-44 172nd St Jamaica, NY 11433
Jamaica Neighborhood
3
Beds
1.5
Baths
925
Sq Ft
1994
Built
Highlights
- Open Floorplan
- Wood Flooring
- Recessed Lighting
- Raised Ranch Architecture
- Stainless Steel Appliances
- 4-minute walk to Latimer Playground
About This Home
Renovated 3 Bedrooms Unit on 2nd Floor of Hi-Ranch. Unit was redone with New Kitchen, New Bathroom, New carpeting.
Available for occupancy Dec 1st.
Listing Agent
Home Source Realty Inc Brokerage Phone: 718-819-6500 License #10401302290 Listed on: 11/14/2025
Property Details
Home Type
- Multi-Family
Year Built
- Built in 1994
Lot Details
- No Unit Above or Below
- 1 Common Wall
Home Design
- Raised Ranch Architecture
- Entry on the 2nd floor
- Brick Exterior Construction
Interior Spaces
- 925 Sq Ft Home
- 2-Story Property
- Open Floorplan
- Recessed Lighting
Kitchen
- Gas Oven
- Gas Range
- Stainless Steel Appliances
Flooring
- Wood
- Carpet
Bedrooms and Bathrooms
- 3 Bedrooms
- En-Suite Primary Bedroom
Schools
- Ps 40 Samuel Huntington Elementary School
- Contact Agent High School
Utilities
- No Cooling
- Baseboard Heating
- Hot Water Heating System
- Natural Gas Connected
Listing and Financial Details
- Rent includes water
- 12-Month Minimum Lease Term
Community Details
Overview
- 2 Family
Pet Policy
- No Pets Allowed
Map
Source: OneKey® MLS
MLS Number: 935926
Nearby Homes
- 108-46 171st Place
- 172-09 108th Ave
- 10828 174th St
- 108-32 174th St
- 10909 169th Place
- 109-15 169th Place
- 11008 172nd St
- 11023 172nd St
- 10912 176th St
- 110-01 175th St
- 110-19 169th St
- 10529 171st St
- 107-54 Merrick Blvd
- 10519 171st Place
- 109-49 176th St
- 167-12 110th Ave
- 167-25 110th Rd
- 10513 171st St
- 10944 177th St
- 168-02 110th Rd
- 10524 171st Place
- 16828 106th Ave Unit 1
- 10716 178th St
- 163-27 Phroane Ave Unit 2nd FL
- 114-32 168th St Unit 2
- 172-18 Jamaica Ave Unit 501
- 172-18 Jamaica Ave Unit 4-D
- 172-18 Jamaica Ave Unit 6C
- 172-18 Jamaica Ave Unit 5C
- 172-18 Jamaica Ave Unit 6A
- 172-18 Jamaica Ave Unit 3B
- 16414 115th Ave
- 11542 175 St Unit 2
- 92-29 Guy R Brewer Blvd
- 106-12 156th St Unit 2nd Fl
- 9126 183rd St Unit 1st Floor
- 17511 90th Ave Unit 3rd Floor
- 175-11 90th Ave Unit 3
- 16620 90th Ave
- 108-46 153rd St Unit 1FL

