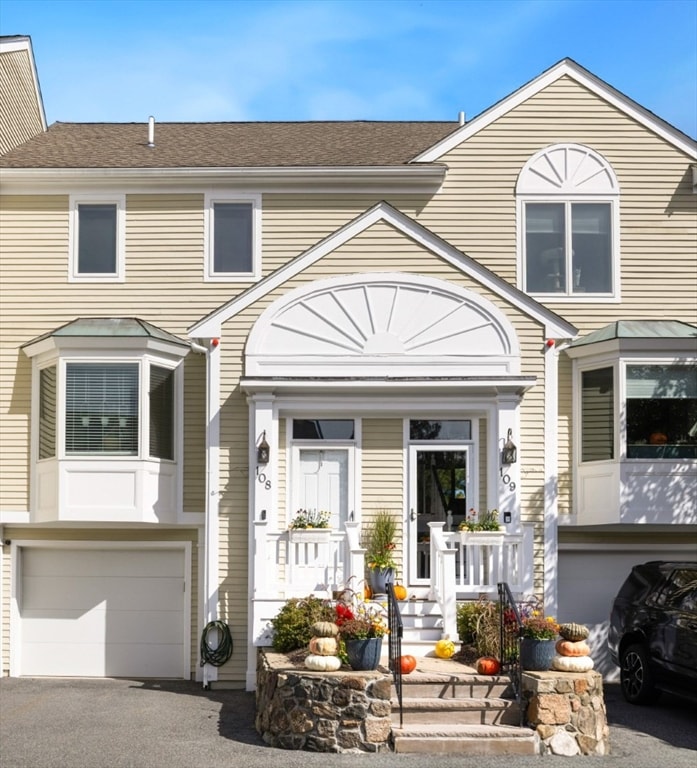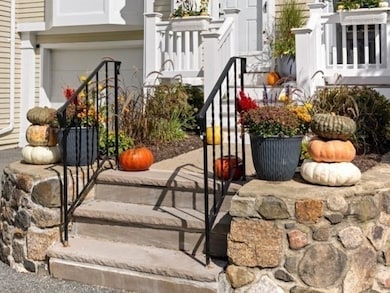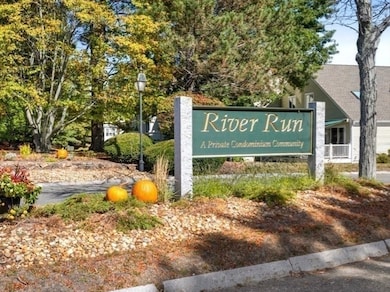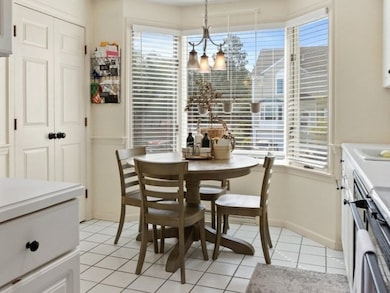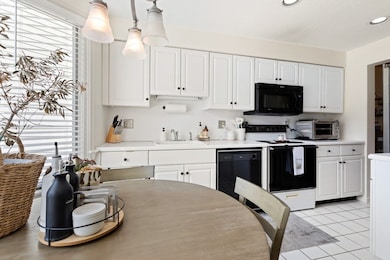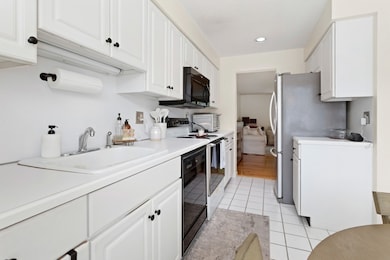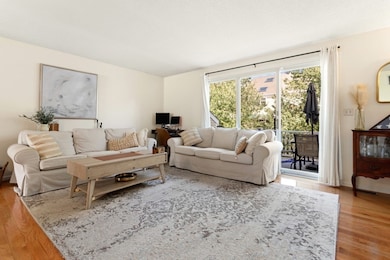108 Abington Rd Unit 108 Danvers, MA 01923
Estimated payment $4,084/month
Highlights
- Medical Services
- Custom Closet System
- Clubhouse
- In Ground Pool
- Landscaped Professionally
- Covered Deck
About This Home
SELLER TO PAY ONE YEARS CONDO FEES WITH ACCEPTABLE OFFER! Beautiful townhouse at River Run! This home is larger than many single family homes. Spacious open concept living/dining room with sliders to a beautiful deck! The HARDWOOD FLOORS are gorgeous! Updated kitchen with plenty of cabinet space and a full pantry. Beautiful primary bdrm on the 2nd floor with double closets, ensuite bath, SKYLIGHT and Cathedral ceiling to make it feel open and airy! The 3rd floor is finished and has double custom closets and can be used as an office or a 3rd bdrm!! Finished lower level has a bonus room that is currently being used as a home gym but can be your own peaceful retreat overlooking green space!! CENTRAL AIR!! This is truly a spacious townhome that has plenty of room for everyone! MOVE IN READY! This is a well maintained complex that is PET FRIENDLY! Close to shopping, restaurants, and highway, yet tucked away from it all. Don't miss out!!
Townhouse Details
Home Type
- Townhome
Est. Annual Taxes
- $5,736
Year Built
- Built in 1994
HOA Fees
- $622 Monthly HOA Fees
Parking
- 1 Car Attached Garage
- Tuck Under Parking
- Off-Street Parking
Home Design
- Entry on the 1st floor
Interior Spaces
- 1,937 Sq Ft Home
- 4-Story Property
- Cathedral Ceiling
- Ceiling Fan
- Skylights
- Bay Window
- Sliding Doors
- Dining Area
- Home Gym
- Basement
- Laundry in Basement
- Home Security System
Kitchen
- Range
- Microwave
- Dishwasher
- Solid Surface Countertops
- Disposal
Flooring
- Wood
- Wall to Wall Carpet
- Ceramic Tile
Bedrooms and Bathrooms
- 3 Bedrooms
- Primary bedroom located on second floor
- Custom Closet System
- Bathtub with Shower
Laundry
- Dryer
- Washer
Outdoor Features
- In Ground Pool
- Balcony
- Covered Deck
- Covered Patio or Porch
Schools
- Danvers High School
Additional Features
- Landscaped Professionally
- Property is near public transit
- Forced Air Heating and Cooling System
Listing and Financial Details
- Assessor Parcel Number M:058 L:033 P:108
Community Details
Overview
- Association fees include water, sewer, insurance, maintenance structure, road maintenance, ground maintenance, snow removal, reserve funds
- 127 Units
- River Run Community
Amenities
- Medical Services
- Common Area
- Shops
- Clubhouse
Recreation
- Community Pool
Pet Policy
- Call for details about the types of pets allowed
Map
Home Values in the Area
Average Home Value in this Area
Property History
| Date | Event | Price | List to Sale | Price per Sq Ft |
|---|---|---|---|---|
| 10/23/2025 10/23/25 | Price Changed | $569,000 | -1.7% | $294 / Sq Ft |
| 10/01/2025 10/01/25 | For Sale | $579,000 | -- | $299 / Sq Ft |
Source: MLS Property Information Network (MLS PIN)
MLS Number: 73437813
- 112 Abington Rd
- 86 Abington Rd Unit 86
- 24 Purchase St
- 37 Constitution Ln Unit 12
- 5 Hampshire St
- 14 1/2 Hampshire St
- 20 Ash St Unit 3
- 20 Ash St Unit 1
- 166 High St
- 63 Adams St
- 5 Beacon St
- 152 Endicott St
- 35 High St Unit 3D
- 38 High St Unit 4
- 9 Endicott St Unit B
- 11 Holten St
- 8 Putnam St Unit 3
- 25 Cherry St Unit 3
- 37 Holten St Unit 2
- 14 Williams St Unit C17
- 6 Water St
- 10 River St Unit 1
- 12 Central Ave Unit 1
- 34 Braman St
- 50 Conant St
- 128 Maple St
- 21 Locust St Unit 2
- 20 Locust St
- 20 Locust St Unit 311
- 28 Clark St Unit 3
- 2 Esquire Dr
- One Avalon Dr
- 4 East St Unit 3
- 51 Keys Dr Unit FL1-ID5513A
- 51 Keys Dr Unit FL1-ID5470A
- 51 Keys Dr Unit FL1-ID5486A
- 51 Keys Dr Unit FL1-ID5539A
- 51 Keys Dr Unit FL1-ID5501A
- 51 Keys Dr Unit FL3-ID4252A
- 51 Keys Dr Unit FL3-ID5598A
