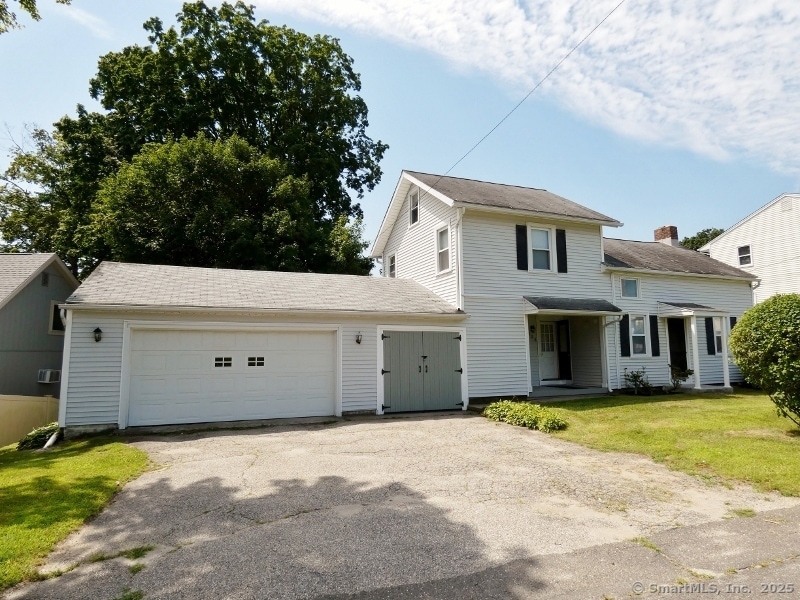
108 Alexander Ave Waterbury, CT 06705
Out East NeighborhoodEstimated payment $1,811/month
Total Views
11,475
3
Beds
2
Baths
1,420
Sq Ft
$189
Price per Sq Ft
Highlights
- Colonial Architecture
- Property is near public transit
- Public Transportation
- Deck
- 1 Fireplace
- Hot Water Circulator
About This Home
Welcome to 108 Alexander Ave, located in Waterbury's East End, close to everything: shopping, schools, highways... 3 beds, 2 baths, Hardwood floors, Fireplace in the living room. A Large Eat in kitchen and a Formal dining room too. 2nd floor has a den/office room, Deck off the kitchen, Relax on the charming covered front porch. With a 2 Car garage, a storage area and a driveway that can accommodate many cars, there's plenty of space for vehicles and storage. There is a storage room between the garage and house that has potential for future expansion or outdoor entertainment area.
Home Details
Home Type
- Single Family
Est. Annual Taxes
- $4,288
Year Built
- Built in 1849
Lot Details
- 7,405 Sq Ft Lot
- Cleared Lot
- Property is zoned RL
Home Design
- Colonial Architecture
- Stone Foundation
- Frame Construction
- Asphalt Shingled Roof
- Vinyl Siding
Interior Spaces
- 1,420 Sq Ft Home
- 1 Fireplace
- Basement Fills Entire Space Under The House
- Electric Range
- Laundry on main level
Bedrooms and Bathrooms
- 3 Bedrooms
- 2 Full Bathrooms
Parking
- 2 Car Garage
- Parking Deck
- Driveway
Schools
- Crosby High School
Utilities
- Hot Water Heating System
- Heating System Uses Oil
- Private Water Source
- Hot Water Circulator
- Oil Water Heater
- Fuel Tank Located in Basement
Additional Features
- Deck
- Property is near public transit
Community Details
- Public Transportation
Listing and Financial Details
- Assessor Parcel Number 1384198
Map
Create a Home Valuation Report for This Property
The Home Valuation Report is an in-depth analysis detailing your home's value as well as a comparison with similar homes in the area
Home Values in the Area
Average Home Value in this Area
Tax History
| Year | Tax Paid | Tax Assessment Tax Assessment Total Assessment is a certain percentage of the fair market value that is determined by local assessors to be the total taxable value of land and additions on the property. | Land | Improvement |
|---|---|---|---|---|
| 2025 | $4,288 | $95,340 | $20,160 | $75,180 |
| 2024 | $4,714 | $95,340 | $20,160 | $75,180 |
| 2023 | $5,166 | $95,340 | $20,160 | $75,180 |
| 2022 | $3,652 | $60,660 | $20,180 | $40,480 |
| 2021 | $3,652 | $60,660 | $20,180 | $40,480 |
| 2020 | $3,652 | $60,660 | $20,180 | $40,480 |
| 2019 | $3,652 | $60,660 | $20,180 | $40,480 |
| 2018 | $3,652 | $60,660 | $20,180 | $40,480 |
| 2017 | $4,608 | $76,530 | $20,200 | $56,330 |
| 2016 | $4,608 | $76,530 | $20,200 | $56,330 |
| 2015 | $4,456 | $76,530 | $20,200 | $56,330 |
| 2014 | $4,456 | $76,530 | $20,200 | $56,330 |
Source: Public Records
Property History
| Date | Event | Price | Change | Sq Ft Price |
|---|---|---|---|---|
| 08/19/2025 08/19/25 | Price Changed | $269,000 | -3.6% | $189 / Sq Ft |
| 08/03/2025 08/03/25 | For Sale | $279,000 | -- | $196 / Sq Ft |
Source: SmartMLS
Similar Homes in Waterbury, CT
Source: SmartMLS
MLS Number: 24116565
APN: WATE-000304-000382-000283
Nearby Homes
- 27 Amber Place
- 975 Meriden Rd Unit 29
- 975 Meriden Rd Unit 83
- 975 Meriden Rd Unit 109
- 4 Clyne Ave
- 28 Oldham Ave
- 86 Bagley Terrace
- 48 Cheryl Jane Dr
- 1190 Meriden Rd
- 49 Birchfield Dr
- 143 Beth Ln
- 135 Norris St
- 110 Midland Rd
- 11 Batesmoor Rd
- 218 Capitol Ave
- 0 Barker Terrace Unit 24105439
- 3221 E Main St Unit B
- 260 Capitol Ave
- 68 Mapleridge Dr
- 322 Beth Ln
- 975 Meriden Rd Unit 11
- 120 Celia Dr
- 1400 Meriden Rd Unit 2-4
- 24 Cedar Ave
- 353 Schraffts Dr Unit 2-202
- 329-353 Schraffts Dr
- 5 Pinehurst Ave Unit 2
- 366 Schraffts Dr
- 1462 Meriden Rd Unit 4
- 440 Meriden Rd
- 335 Meriden Rd Unit 2
- 593 Plank Rd
- 37 Sharon Rd
- 30 Framingham Dr
- 359 Atwood Ave
- 194 Southmayd Rd Unit 2nd Floor
- 280 Meriden Rd
- 90 Stonefield Dr
- 380 Hitchcock Rd Unit 62
- 143 Newbury St






