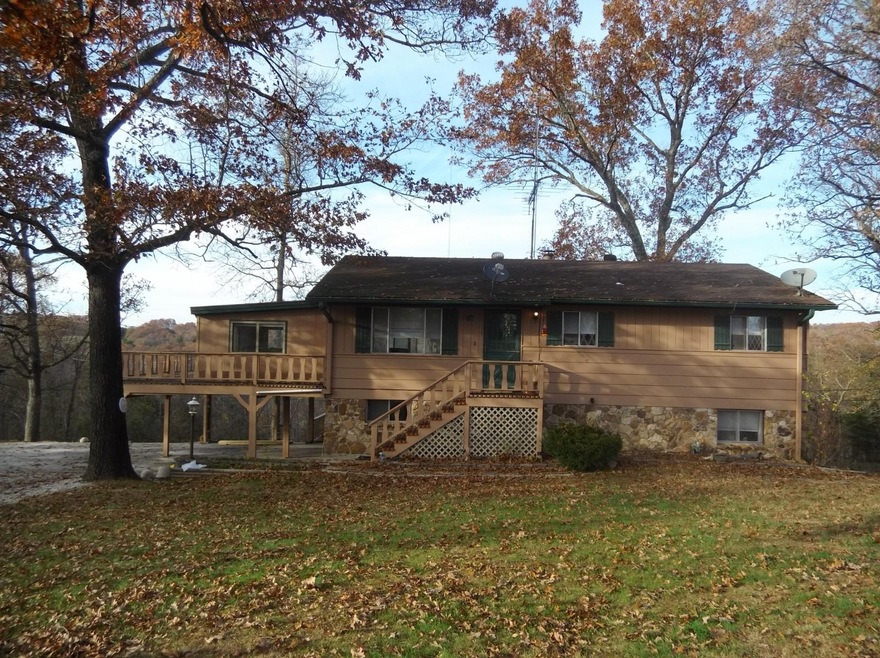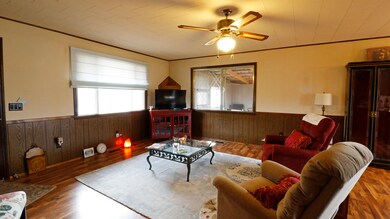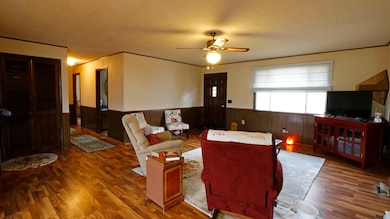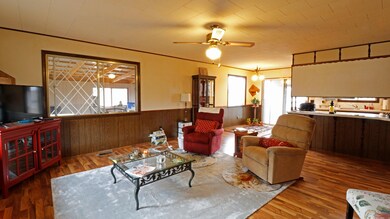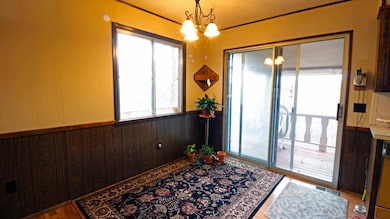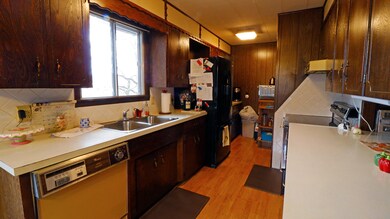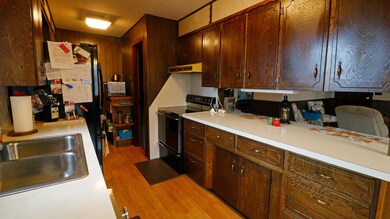
$159,000
- 3 Beds
- 2 Baths
- 1,142 Sq Ft
- 480 Shadowrock Dr
- Forsyth, MO
This fully remodeled 3 bedroom 2 bath home blends modern style with everyday comfort. Located in Forsyth, Mo within walking distance to shopping, dining, post office, and the Taney County Courthouse you won't find a more convenient spot! Step inside to find an open and inviting floor plan featuring fresh paint, inside and out, new cabinetry and countertops, new flooring throughout, and brand new
Miranda Saffle Keller Williams Tri-Lakes
