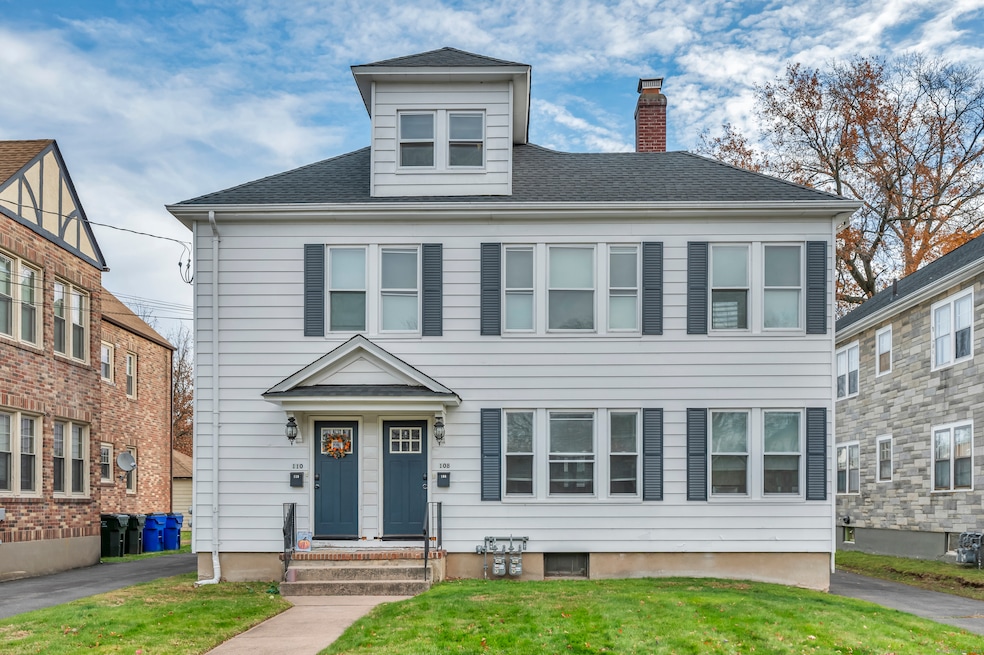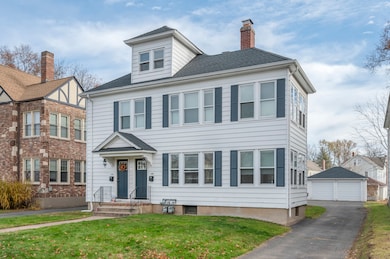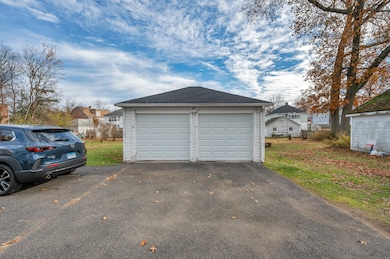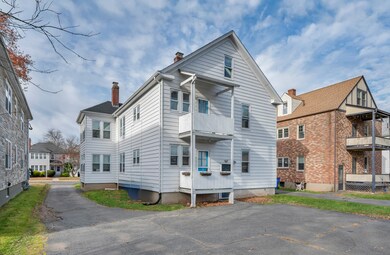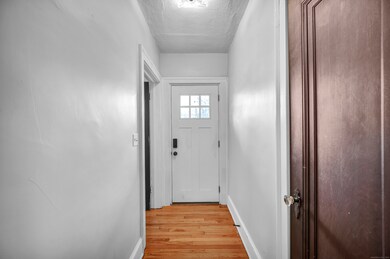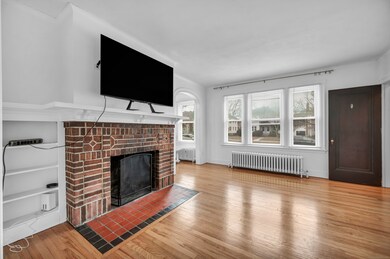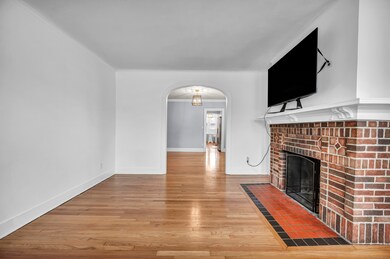108 Ardmore Rd West Hartford, CT 06119
Highlights
- 1 Fireplace
- Breakfast Area or Nook
- Hot Water Heating System
- Morley School Rated A-
- Tankless Water Heater
- Level Lot
About This Home
Clean and comfortable first-floor unit just minutes from West Hartford Center and Blue Back Square. The living room features a wood-burning fireplace and opens to an updated kitchen with granite countertops, stainless steel appliances, and a breakfast nook with built-in seating. There are two good-sized bedrooms, a full bathroom, and a bright room that works well as an office or reading room. The unit has its own in-unit washer and dryer (not shared), newer mechanicals including gas heat and a tankless water heater, a detached garage with electricity, ample driveway parking, and water included in the rent.
Listing Agent
Berkshire Hathaway NE Prop. Brokerage Phone: (860) 899-9465 License #RES.0830787 Listed on: 11/21/2025

Home Details
Home Type
- Single Family
Est. Annual Taxes
- $12,567
Year Built
- Built in 1928
Lot Details
- 9,583 Sq Ft Lot
- Level Lot
- Property is zoned RM-3R
Interior Spaces
- 1,456 Sq Ft Home
- 1 Fireplace
- Crawl Space
Kitchen
- Breakfast Area or Nook
- Gas Cooktop
- Microwave
- Dishwasher
Bedrooms and Bathrooms
- 2 Bedrooms
- 1 Full Bathroom
Laundry
- Dryer
- Washer
Parking
- 1 Car Garage
- Driveway
Schools
- Morley Elementary School
- Hall High School
Utilities
- Hot Water Heating System
- Heating System Uses Natural Gas
- Tankless Water Heater
- Hot Water Circulator
Community Details
- No Pets Allowed
Listing and Financial Details
- Assessor Parcel Number 1890990
Map
Source: SmartMLS
MLS Number: 24141567
APN: WHAR-000008G-000101-000108
- 105 Ardmore Rd
- 54 Robin Rd Unit B2
- 1110 Trout Brook Dr
- 1196 Trout Brook Dr
- 16 Lilley Rd
- 869 Farmington Ave Unit 305
- 48 Walkley Rd
- 1006A Trout Brook Dr Unit 1006A
- 30 Outlook Ave Unit 205
- 183 Loomis Dr Unit 109
- 237 Fern St Unit 314
- 1268 Trout Brook Dr
- 132 N Main St
- 1272 Trout Brook Dr
- 129 Middlebrook Rd
- 1294 Trout Brook Dr
- 85 Memorial Rd Unit 512
- 2 Arapahoe Rd Unit 313
- 2 Arapahoe Rd Unit 308
- 2 Arapahoe Rd Unit 611
- 51 Bretton Rd Unit Second Floor
- 117 Dover Rd
- 135 Dover Rd
- 1110 Trout Brook Dr
- 806-816 Farmington Ave
- 843 Farmington Ave
- 27 Walkley Rd
- 5A Robin Rd Unit 5A
- 893 Farmington Ave Unit 4F
- 893 Farmington Ave Unit 4I
- 30 Outlook Ave Unit 208
- 133 Loomis Dr
- 39 Maplewood Ave
- 62 Quaker Ln S
- 39 Outlook Ave
- 91 Maplewood Ave Unit 3
- 91 Maplewood Ave Unit 2
- 27 Loomis Dr
- 920 Farmington Ave Unit 312
- 920 Farmington Ave Unit 304
