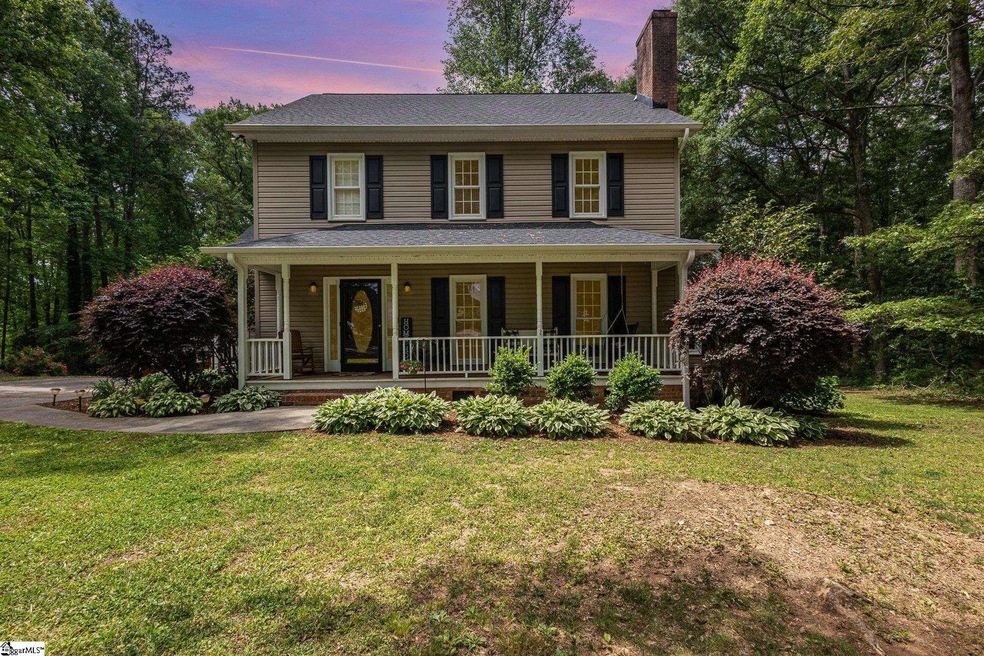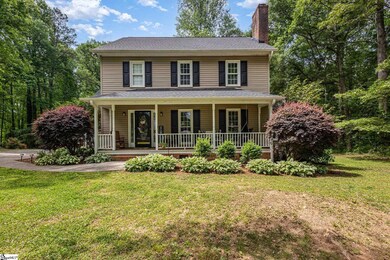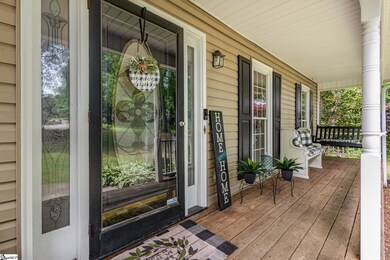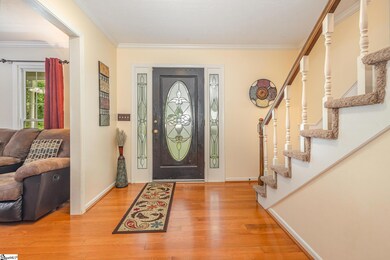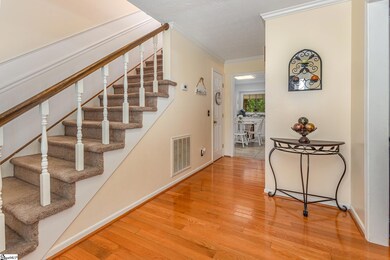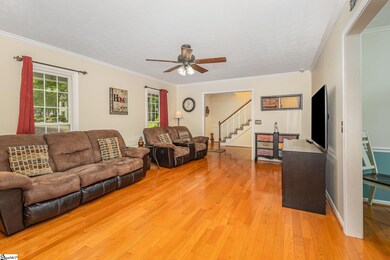
108 Ascot Ct Easley, SC 29642
Highlights
- 0.92 Acre Lot
- Deck
- Traditional Architecture
- Forest Acres Elementary School Rated A-
- Creek On Lot
- Wood Flooring
About This Home
As of July 2025It’s the sweetest home—truly. The kind that looks like it’s been pulled straight from the pages of a Southern novel, where magnolia trees bloom and front porches hold a story or two. This beauty is tucked in a mature, established neighborhood right between Easley and Powdersville, giving you the perfect blend of privacy and convenience. With nearly an acre of both usable and wooded yard space, it feels like a personal retreat, wrapped in Southern charm and just waiting for its next chapter.? Pull into the drive and take a moment on the rocking-chair front porch. It stretches wide and deep, inviting long conversations, sweet tea in hand, and a place to watch the seasons change. Step inside to find a warm and cozy living room anchored by a wood-burning fireplace—perfect for curling up on chilly evenings. Just beyond is the formal dining room, open to a kitchen that’s ready to serve as the heart of the home. The seller has thoughtfully updated the kitchen with sleek granite countertops and a beautiful tile backsplash that adds just the right touch of texture and charm. There’s ample cabinet space, plenty of room to prep and serve, and a walk-in pantry that can hold everything from crockpots to cookie jars.? Swing around toward the back of the main floor and you'll be delighted to find a large mudroom with two exterior doors?, one leading to the front yard and the other to the backyard. It’s functional and thoughtful, designed with real life in mind. Kids, dogs, garden tools, muddy boots?, there’s room for it all.? Upstairs, there are three bedrooms and two full baths, including a spacious owner’s suite with an en-suite bath and room to exhale. Natural light pours in, and the layout just works. Then there's the third level?..yes, another full floor?, where you’ll find a fourth bedroom that makes for a dreamy private retreat. It’s ideal as a guest space, home office, or craft room. Whatever you need, this space adapts.? Back on the main level, the sunroom might just steal your heart. It overlooks the private backyard and spills out onto the deck, where the morning coffee ritual will never be the same. Just beyond is ?a? big backyard framed by mature trees. The yard is a mix of open lawn and shaded woods, giving you privacy, play space, and a view that soothes.? Come chase the lightning bugs this summer! This home is more than rooms and square footage?, it’s where memories are made. From front porch greetings to ?l?ife celebrations, it has a little something for every season of life. If you’ve been searching for a home that feels like it was built with heart, you may have just found it.? Care to come take a look? I’d love to show you around.
Last Agent to Sell the Property
Allen Tate - Easley/Powd License #87888 Listed on: 05/12/2025

Home Details
Home Type
- Single Family
Est. Annual Taxes
- $1,201
Year Built
- Built in 1985
Lot Details
- 0.92 Acre Lot
- Cul-De-Sac
- Few Trees
Parking
- Driveway
Home Design
- Traditional Architecture
- Architectural Shingle Roof
- Vinyl Siding
Interior Spaces
- 2,574 Sq Ft Home
- 2,400-2,599 Sq Ft Home
- 3-Story Property
- Ceiling height of 9 feet or more
- Ceiling Fan
- Fireplace Features Masonry
- Insulated Windows
- Living Room
- Dining Room
- Sun or Florida Room
- Crawl Space
- Fire and Smoke Detector
Kitchen
- Free-Standing Electric Range
- Built-In Microwave
- Dishwasher
- Granite Countertops
- Disposal
Flooring
- Wood
- Carpet
- Ceramic Tile
- Vinyl
Bedrooms and Bathrooms
- 4 Bedrooms
- Walk-In Closet
Laundry
- Laundry Room
- Laundry on main level
Outdoor Features
- Creek On Lot
- Deck
- Outbuilding
- Front Porch
Schools
- Forest Acres Elementary School
- Richard H. Gettys Middle School
- Easley High School
Utilities
- Forced Air Heating and Cooling System
- Underground Utilities
- Electric Water Heater
- Septic Tank
- Cable TV Available
Community Details
- Huntington South Subdivision
Listing and Financial Details
- Tax Lot 78
- Assessor Parcel Number 5038-15-52-2910
Ownership History
Purchase Details
Home Financials for this Owner
Home Financials are based on the most recent Mortgage that was taken out on this home.Purchase Details
Home Financials for this Owner
Home Financials are based on the most recent Mortgage that was taken out on this home.Purchase Details
Home Financials for this Owner
Home Financials are based on the most recent Mortgage that was taken out on this home.Similar Homes in Easley, SC
Home Values in the Area
Average Home Value in this Area
Purchase History
| Date | Type | Sale Price | Title Company |
|---|---|---|---|
| Deed | $260,000 | None Available | |
| Deed | $222,000 | -- | |
| Contract Of Sale | -- | None Available |
Mortgage History
| Date | Status | Loan Amount | Loan Type |
|---|---|---|---|
| Open | $255,290 | FHA | |
| Previous Owner | $219,200 | VA | |
| Previous Owner | $228,391 | VA | |
| Previous Owner | $222,000 | VA | |
| Previous Owner | $12,120 | Purchase Money Mortgage |
Property History
| Date | Event | Price | Change | Sq Ft Price |
|---|---|---|---|---|
| 07/18/2025 07/18/25 | Sold | $350,000 | -2.8% | $146 / Sq Ft |
| 06/20/2025 06/20/25 | Price Changed | $359,900 | -2.7% | $150 / Sq Ft |
| 05/12/2025 05/12/25 | For Sale | $369,900 | +42.3% | $154 / Sq Ft |
| 06/18/2020 06/18/20 | Sold | $260,000 | 0.0% | $100 / Sq Ft |
| 04/29/2020 04/29/20 | Price Changed | $260,000 | -1.9% | $100 / Sq Ft |
| 03/24/2020 03/24/20 | For Sale | $265,000 | -- | $102 / Sq Ft |
Tax History Compared to Growth
Tax History
| Year | Tax Paid | Tax Assessment Tax Assessment Total Assessment is a certain percentage of the fair market value that is determined by local assessors to be the total taxable value of land and additions on the property. | Land | Improvement |
|---|---|---|---|---|
| 2024 | $1,312 | $10,400 | $1,360 | $9,040 |
| 2023 | $1,312 | $10,400 | $1,360 | $9,040 |
| 2022 | $1,219 | $10,400 | $1,360 | $9,040 |
| 2021 | $1,203 | $10,400 | $1,360 | $9,040 |
| 2020 | $1,128 | $9,932 | $1,360 | $8,572 |
| 2019 | $1,137 | $9,930 | $1,360 | $8,570 |
| 2018 | $1,106 | $8,870 | $1,360 | $7,510 |
| 2017 | $1,027 | $8,870 | $1,360 | $7,510 |
| 2015 | $1,096 | $8,870 | $0 | $0 |
| 2008 | -- | $9,710 | $1,680 | $8,030 |
Agents Affiliated with this Home
-
Derek Rick

Seller's Agent in 2025
Derek Rick
Allen Tate - Easley/Powd
(864) 979-8267
97 in this area
442 Total Sales
-
Missy Rick

Seller Co-Listing Agent in 2025
Missy Rick
Allen Tate - Easley/Powd
(864) 979-8268
82 in this area
369 Total Sales
-
Jo-Ellen Pujdak
J
Buyer's Agent in 2025
Jo-Ellen Pujdak
1st Class Real Estate - Focal
(864) 363-1352
1 in this area
45 Total Sales
-
Leslie Bell

Seller's Agent in 2020
Leslie Bell
D.R. Horton
(864) 313-5300
2 in this area
76 Total Sales
-
Melissa Hall

Buyer's Agent in 2020
Melissa Hall
Allen Tate - Easley/Powd
(864) 752-4663
32 in this area
115 Total Sales
Map
Source: Greater Greenville Association of REALTORS®
MLS Number: 1557112
APN: 5038-15-52-2910
- 103 Oakcreek Dr
- 110 Creek Dr
- 324 Crestgate Way
- 310 Wildflower Rd
- 101 Deer Wood
- 00 Wildflower Rd
- 107 Four Lakes Dr
- 103 Greenleaf Ln
- 203 Muirfield Dr
- 604 Shefwood Dr
- 209 Pine Ridge Dr
- 0 Greenleaf Ln
- 107 Barrington Ct
- 103-B Fairway Oaks Ln
- 103 Fairway Oaks Ln Unit C
- 103 Fairway Oaks Ln
- 120 Plantation Dr
- 323 Wild Wing Way
- 108 Stratford Dr
- 201 Rosecroft Dr
